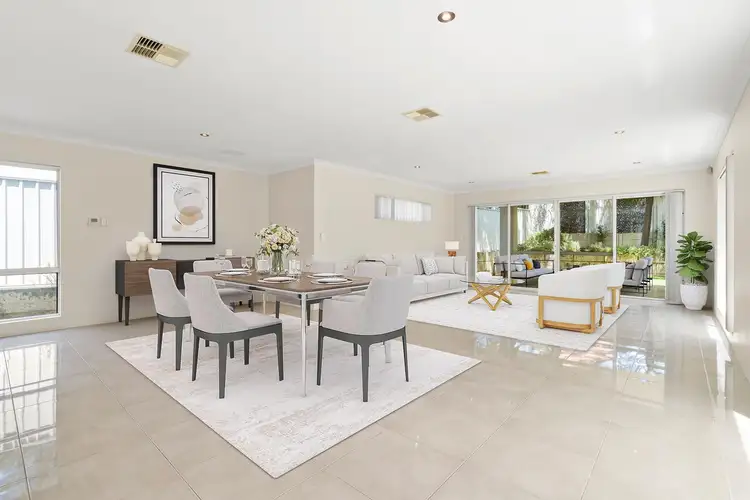Modern, stylish and seriously spacious, this 2012 built 4-bedroom 2-bathroom home in a cul-de-sac is a rare find in a sought-after Mt Claremont pocket.
Situated on a GREEN TITLE 421 sqm block with a commanding street presence, 15B Erica Avenue is meticulously designed for low-maintenance living and optimal natural light.
The ground floor comprises a private theatre room (or potentially another bedroom), powder, and an open-plan kitchen, living, and dining area that features large northern windows, further enhancing the sense of space. The family spaces extend to the covered alfresco and rear garden through double sliding doors.
Upstairs there are four bedrooms, with the master ensuite situated at the front of the property. The master bedroom features a walk-in robe, ensuite and a private balcony with gorgeous tree top vista. Additionally, the second floor includes three other bedrooms with built-in robes, a separate bathroom, and toilet.
The house comes equipped with fully ducted reverse cycle air conditioning and gas outlets in the living and alfresco areas. The garage, which is well above standard heights, provides ample secure storage for two cars.
Area Features
Located in a peaceful pocket of Mount Claremont, this property is conveniently situated within walking distance to Karrakatta and Loch Street train stations.
It's stellar position close to premier primary and high schools, including John XXIII, Mount Claremont Primary and Scotch College, Methodist Ladies College, the Mt Claremont Farmer's Markets, Lake Claremont, sporting ovals, the beach and much more, will make living here a delight and a great investment. A huge bonus is being in the Shenton College catchment.
FEATURES
- 2012 built 4 bed, 2-bath double storey home in cul-de-sac
- Elevated 421sqm green title block
- Master bedroom with WIR and ensuite with private balcony
- Large theatre room downstairs plus powder
- Upstairs three other bedrooms and family bathroom
- Separate laundry with storage
- Large kitchen living area with large windows and doors opening to undercover alfresco
- Grassed area, limestone retaining & reticulated gardens
- Ducted Reverse Cycle Air-Conditioning & gas outlets
- In the Shenton College catchment, close to Mt Claremont Primary, Quintilian, Scotch College and JTC.
If you are dreaming of a great and easy family lifestyle close to fantastic cafes, shops between the city and sea, stop right here.
DISCLAIMER: Whilst every care has been taken in the preparation of the particulars contained in the information supplied, neither the Agent nor the Seller guarantees their accuracy. The particulars of this advertisement are supplied for general information only and shall not be taken as representation in any respect on the part of the Seller or their Agent does not form part of any contract. Prospective clients should carry out their own independent due diligence to ensure that the information is correct and meets their expectations and requirements.








 View more
View more View more
View more View more
View more View more
View more

