15B Gwender Terrace, Para Hills offers a perfect blend of modern style and everyday comfort. This beautifully presented Torrens titled home is tucked away in a peaceful, elevated pocket of Para Hills, where you can enjoy sweeping panoramic views. Designed for effortless living, it combines contemporary finishes with a practical layout, making it an ideal choice for those seeking both style and serenity.
Built in 2018 and meticulously maintained, this freestanding residence sits on an easy-care allotment of approximately 348sqm and offers just over 200sqm of living space. It's an ideal opportunity for growing families, first-home buyers, downsizers, or investors seeking a well-connected location with plenty of space and long-term appeal.
Step inside and you're greeted by soaring 2.7m ceilings and a wide entrance hallway that sets the tone for the spacious design throughout. To your left, a light-filled lounge room features a striking corner window that captures sweeping views, thanks to the home's elevated position - a perfect spot to unwind or entertain in comfort.
As you follow the hallway, a few gentle steps lead you up to the heart of the home where the main living quarters, including the bedrooms and expansive open plan living area, unfold with ease and style.
The master suite is your private sanctuary, complete with a walk in robe and luxurious ensuite featuring dual vanities, deep bathtub, and shower. Bedrooms two and three offer built in robes and ceiling fans, ensuring space and comfort for the whole family.
At the rear of the home, the stylish kitchen takes centre stage. Anchored by a sleek stone island bench, it boasts a 900mm gas cooktop and electric oven, under-mount sink, glass splashback, and Asko dishwasher. A generous walk-in butler's pantry adds both function and convenience, keeping the main kitchen area clean and clutter-free.
The open-plan living area is the heart of the home, offering a seamless connection between the kitchen and casual dining - perfect for modern family living and effortless entertaining. Bathed in natural light, this inviting space is ideal for everything from relaxed weeknight dinners to lively weekend gatherings. Whether you're cooking up a storm in the kitchen or enjoying a meal with family and friends, the layout encourages connection and comfort at every turn.
Flowing on from this area via a glass sliding door is the outdoor alfresco area, set under the main roof, creating the perfect spot for weekend BBQs with friends. Fully enclosed, it offers a safe and secure space for kids to play and the family dog to roam freely, making it a true extension of the living space.
Other features you will love:
- Two split system air conditioners, one in the open plan living area and one in Bedroom 1
- Ceiling fans in all bedrooms and living areas, perfect for year-round comfort
- 6.6kW solar system
- Low-maintenance backyard with quality artificial grass (no mowing required!) and water features
- Single garage with auto roller door and direct access into the home
- Additional off street parking for one car
From the flowing layout to the thoughtful finishes, 15B Gwender Terrace is more than a home. It's a lifestyle. Look no further, start your next chapter here.
CT: Volume 6193 Folio 854
Council: Salisbury
Council Rates: $2,385.40 per annum (approx)
Water Rates: $207.00 per quarter (approx.)
Land Size: 348 square metres (approx.)
Year Built: 2018 (approx.)
To make an offer, copy and paste the Offer Form link into your browser:
https://prop.ps/l/FNI4MY01T2tQ
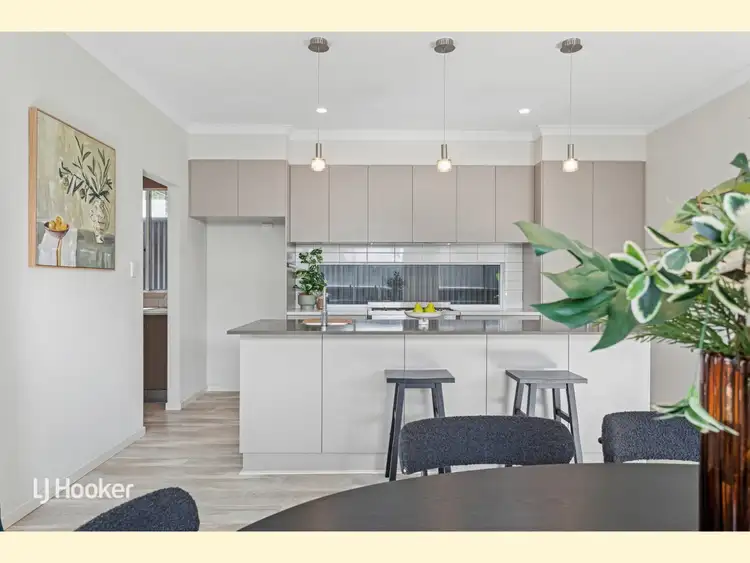
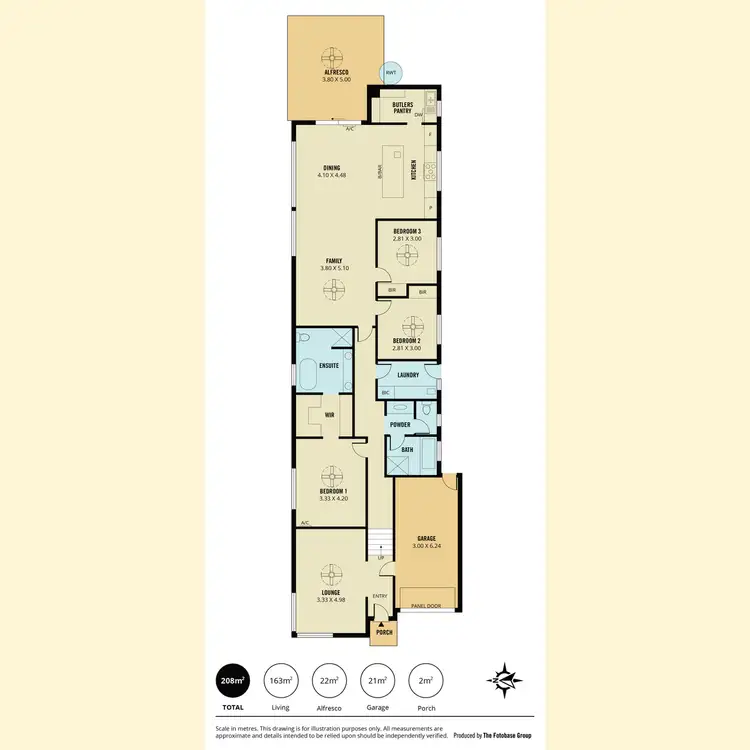
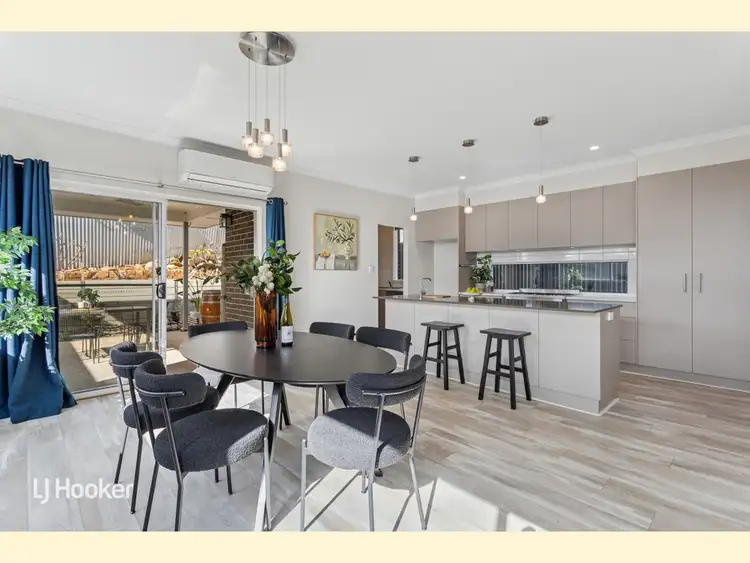
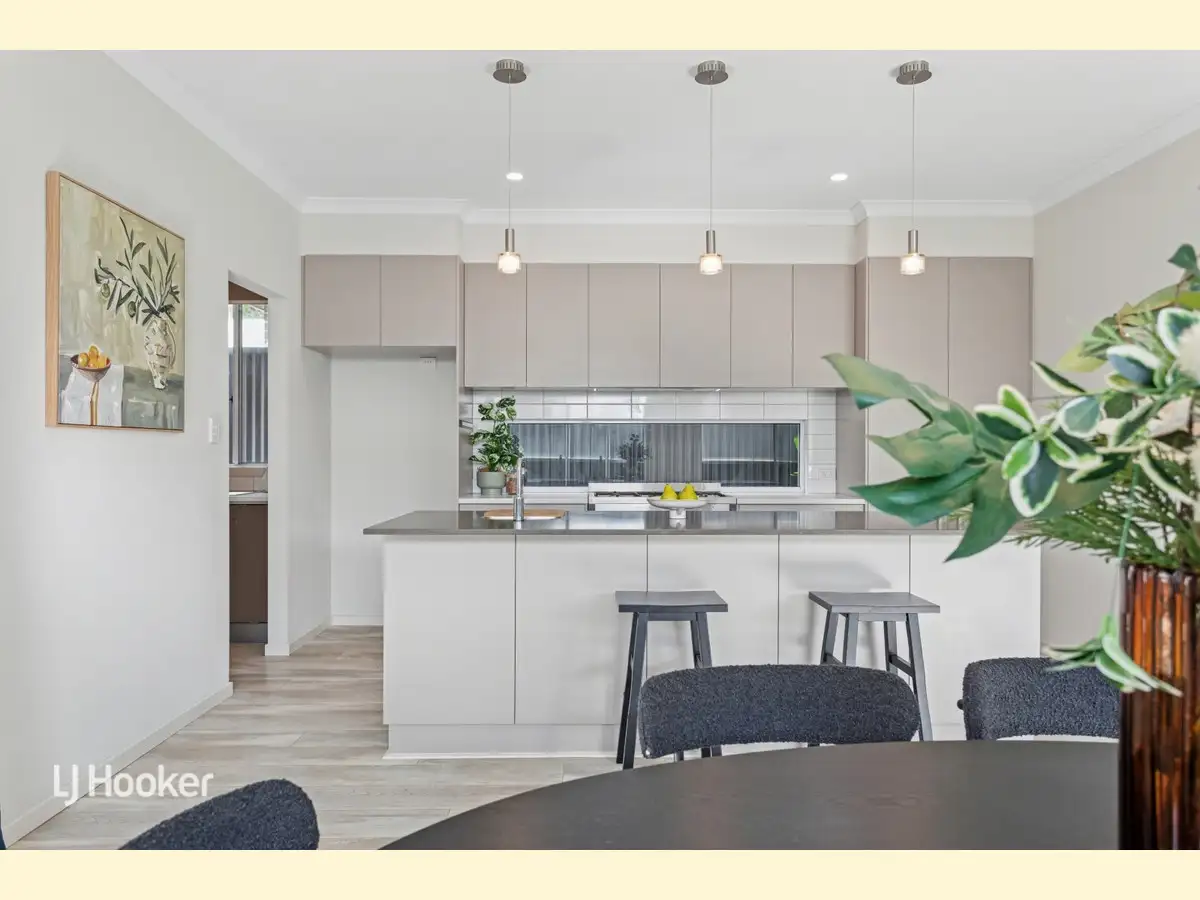


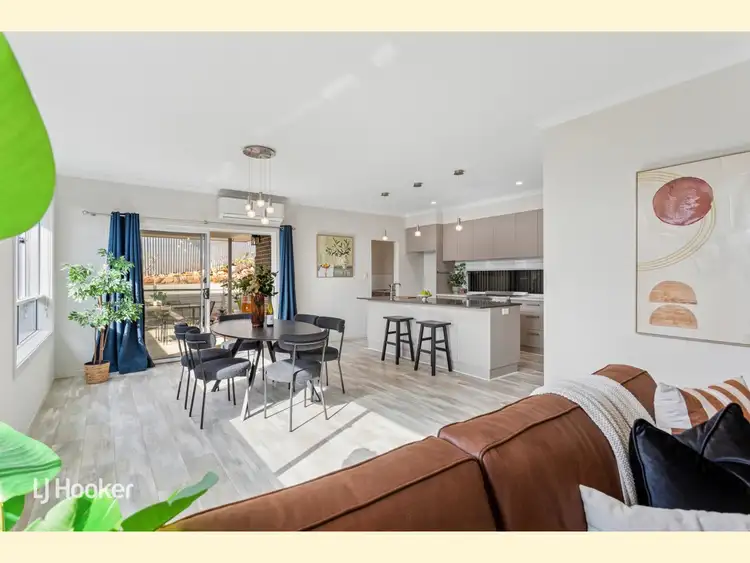
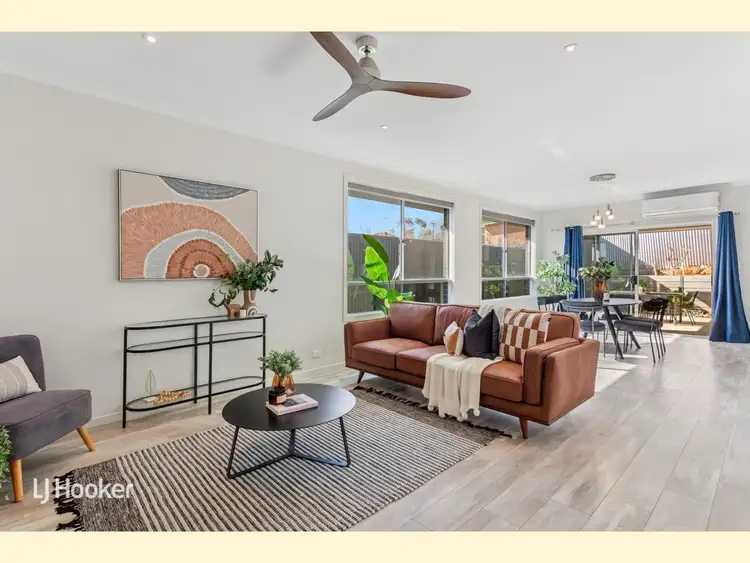
 View more
View more View more
View more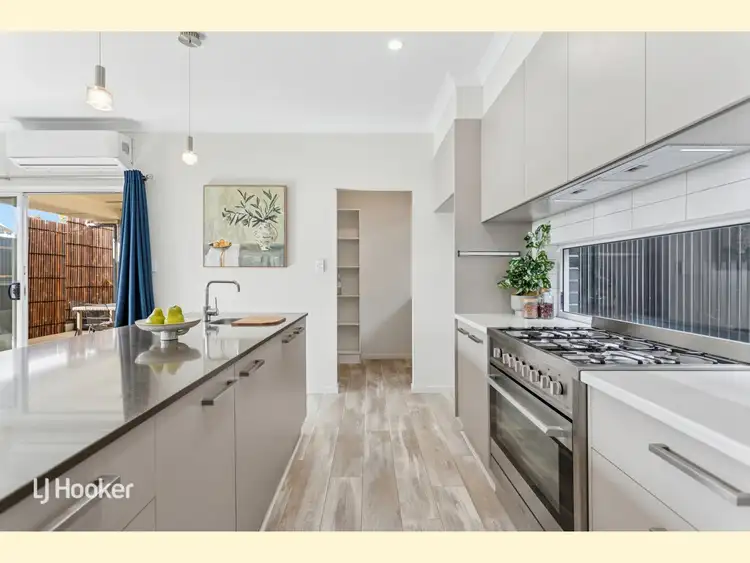 View more
View more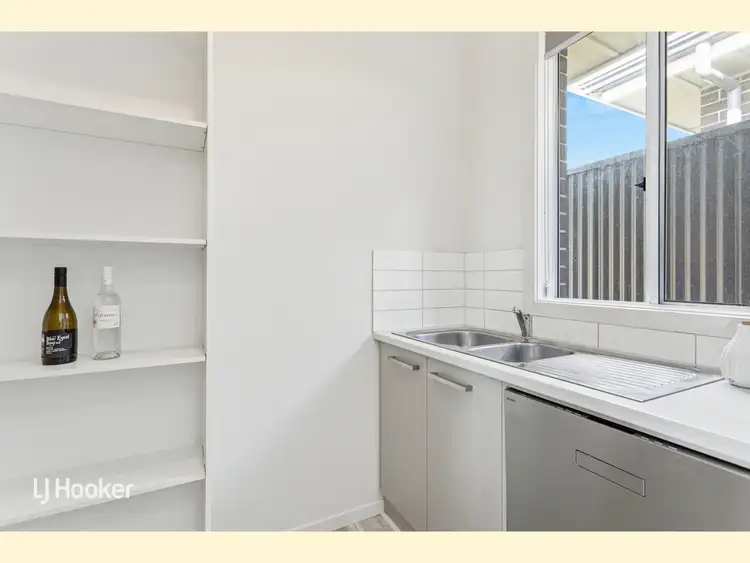 View more
View more
