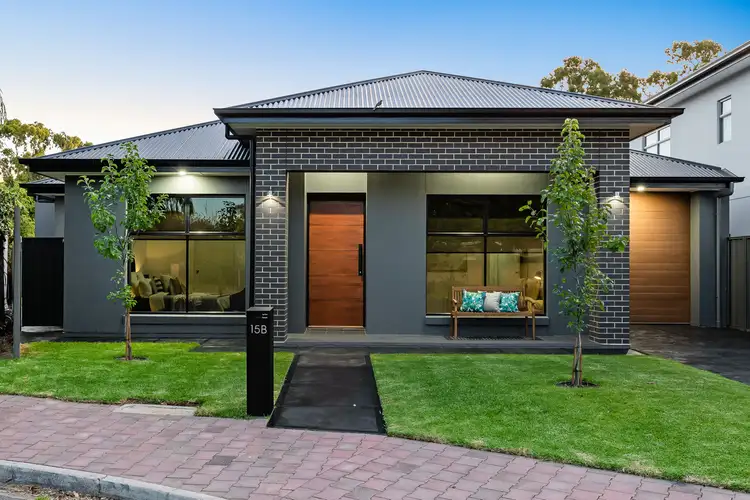Superbly designed and packed with stylish features, this 3 bedrooms, 2 living, 2 bath property with the potential of a 4th bedroom, perfectly situated in this family-friendly pocket of the north-east ticks all the boxes. With a free-flowing footprint gliding over beautiful timber floating floors, stylish square-set ceilings and windows, a crisp white interior brightened by ambient downlighting and a spacious open-plan entertaining hub of the home - there's lots to love here.
Enjoy cooking delicious mid-week meals for the family or hosting friends for vino-inspired evenings in this stone-topped designer kitchen flush with soft-closing cabinetry, huge walk-in pantry and gleaming stainless appliances. From cosy nights in with the kids or fun weekend get-togethers, the spacious dining and living with generous soft-carpeted family room and all-weather alfresco lets you make the most of effortless indoor-outdoor entertaining that'll quickly become your new (and welcome) standard of living.
Whether you're a young couple eyeing the long-term or growing family eager to plant your feet for a bright future, this thoughtful floorplan displays excellent function and form. With a bright and beautiful master bedroom complete with walk-in robe and deluxe ensuite, two good-sized bedrooms with built-ins, and a sparkling main bathroom with elegant free-standing bath and separate WC for extra convenience, there's an easy versatility to this well-thought-out home.
An easy daily lifestyle awaits too with East Marden Primary conveniently located across the road and Charles Campbell College a quick 6-minutes away for stress-free morning commutes with the kids, access to the linear park trail 450m from your front door for scenic weekend walks and rides, and popular shopping precincts such as Newton Central and Marden Shopping Centre both 6-minutes from your door for a great range of amenities.
THINGS WE LOVE
• Superbly stylish modern property with spacious open-plan living and adjoining family room/theatre room for purpose-built entertaining
• Gorgeous stone-wrapped designer kitchen featuring pendant lighting, breakfast bar, stone splashback, loads of cabinetry, concealed WIP, and stainless appliances including dishwasher
KEY FEATURES
• Generous master bedroom with durable carpets, WIR and deluxe ensuite
• 2 additional good-sized bedrooms, both with durable carpets and BIRs
• Sparkling designer bathroom featuring separate shower and elegant free-standing bath, floor-to-ceiling tiling and separate WC
• Practical laundry and ducted AC throughout for year-round comfort
• All-weather alfresco with LED downlights and ceiling fan overlooking a sunbathed backyard with neat established greenery and lush lawn
• Single car garage and manicured frontage of more crisp lawns and feature ornamental pear trees
LOCATION
• 450m to the iconic Linear Park Trail and close to ARC sporting facilities for an active lifestyle
• Across the road from East Marden Primary and 6-minutes to Charles Campbell College
• Only 6-minutes to both Marden Shopping Centre and Newton Central for all your everyday needs plus a range of delicious specialty stores
• 6.5km to Adelaide CBD
Auction Pricing - In a campaign of this nature, our clients have opted to not state a price guide to the public. To assist you, please reach out to receive the latest sales data or attend our next inspection where this will be readily available. During this campaign, we are unable to supply a guide or influence the market in terms of price.
Vendors Statement: The vendor's statement may be inspected at our office for 3 consecutive business days immediately preceding the auction; and at the auction for 30 minutes before it starts.
Norwood RLA 278530
Disclaimer: As much as we aimed to have all details represented within this advertisement be true and correct, it is the buyer/ purchaser's responsibility to complete the correct due diligence while viewing and purchasing the property throughout the active campaign.
Ray White Norwood are taking preventive measures for the health and safety of its clients and buyers entering any one of our properties. Please note that social distancing will be required at this open inspection.
Property Details:
Council | Campbelltown
Zone | GN - General Neighbourhood\\
Land | 339sqm(Approx.)
House | 181sqm(Approx.)
Built | 2020
Council Rates | $TBC pa
Water | $TBC pq
ESL | $TBC pa








 View more
View more View more
View more View more
View more View more
View more
