Say hello to a warm and welcoming home set in a peaceful pocket of Ridgehaven, perfectly positioned across from a lush green park. From the moment you arrive, the peaceful setting creates an instant sense of ease, with the leafy park outlook offering a serene backdrop to daily living. Step inside and you'll instantly feel at home – crisp neutral tiles guide you through the hallway and into the heart of the home where natural light floods through generous windows into the open-plan living, dining and kitchen area.
The kitchen is both stylish and practical, offering ample cabinetry, a spacious breakfast bar, double sink, quality appliances including a 5-burner gas cooktop, and a brand-new dishwasher to top it all off. Whether you're prepping meals or entertaining guests, this space makes it easy.
Glass sliding doors open to a peaceful undercover outdoor area, beautifully framed by established raised garden beds – the perfect spot for your morning coffee, afternoon read or weekend BBQ.
Three comfortable bedrooms await, all with plush carpeting, built in robes and ceiling fans for year-round comfort. The master suite sits proudly at the front of the home, taking full advantage of the park views and complete with a walk-in robe and ensuite bathroom. Bedroom two features mirrored built-in robes, while the main bathroom is cleverly designed in a three-way layout – ideal for family living and visiting guests.
Extra features include roller shutters to the master, living and dining areas for added privacy and security, ducted gas heating for the cooler months, and garage shelving for handy additional storage.
Located close to shops, public transport and great local schools, this home is the perfect combination of comfort, convenience and calm – a home that truly feels like home.
Check me out:
– Perfectly positioned opposite a park
– Peaceful street setting that sets a calm, welcoming tone
– Neutral tiled hallway flowing to a spacious open-plan living and kitchen area
– Kitchen features ample cabinetry, breakfast bar, double sink, 5-burner gas cooktop, and brand-new dishwasher
– Light-filled living area with glass sliding doors opening to undercover outdoor space
– Raised garden beds with established greenery
– Three bedrooms with plush carpet and ceiling fans for added comfort
– Master bedroom with park views, walk-in robe, and ensuite bathroom
– Bedroom two includes mirrored built-in robe
– Main bathroom with practical three-way design, perfect for families and guests
– Roller shutters to master, living, and dining for privacy and added security
– Ducted gas heating for comfort in cooler months
– Garage with built-in shelving for extra storage
– Close to shops, public transport, and quality schools
– And so much more...
Specifications:
CT // 6104/531
Built // 2014
Home // 209 sqm*
Land // 342 sqm*
Council // City of Tea Tree Gully
Nearby Schools // Torrens Valley Christian School, Modbury School, Ridgehaven Primary School, Modbury High School
On behalf of Eclipse Real Estate Group, we try our absolute best to obtain the correct information for this advertisement. The accuracy of this information cannot be guaranteed and all interested parties should view the property and seek independent advice if they wish to proceed.
Should this property be scheduled for auction, the Vendor's Statement may be inspected at The Eclipse Office for 3 consecutive business days immediately preceding the auction and at the auction for 30 minutes before it starts.
Jayden Kirk – 0422 105 052
[email protected]
RLA 277 085
Disclaimer:
Disclaimer
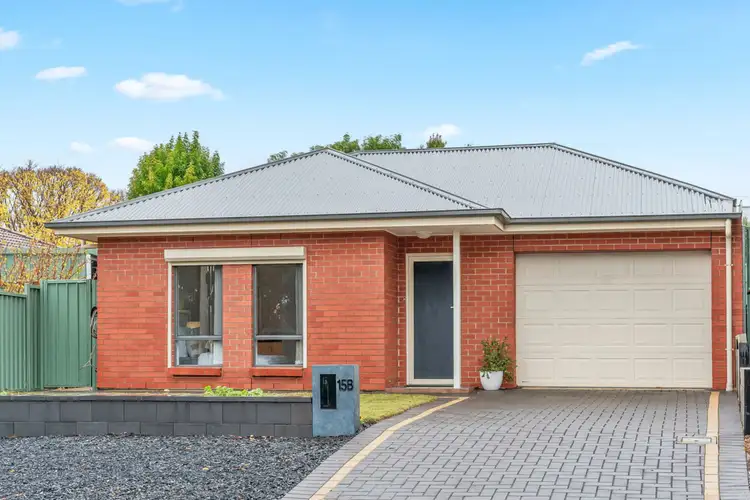
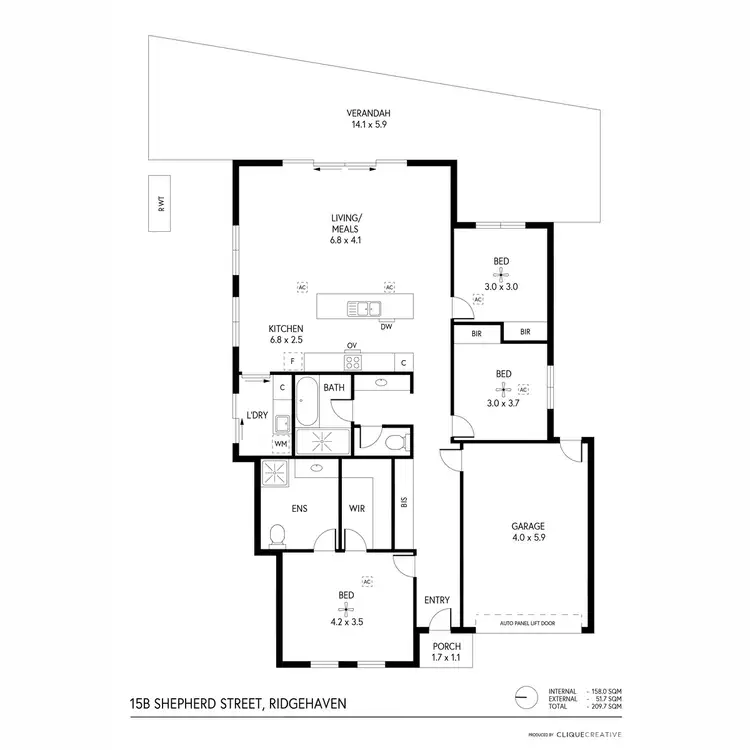
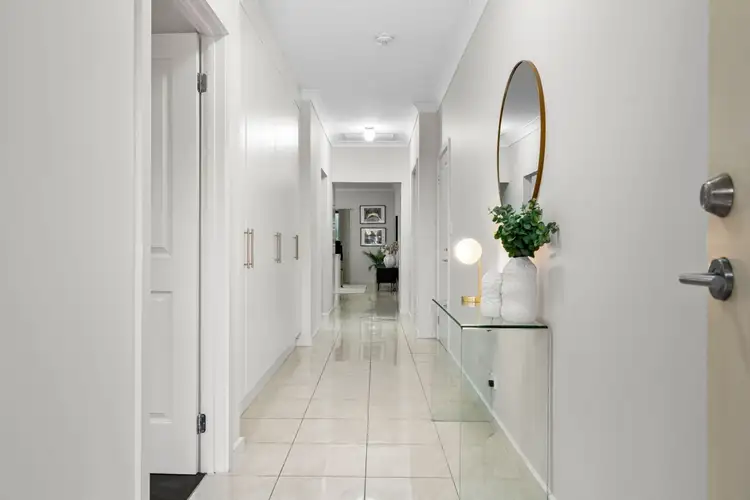
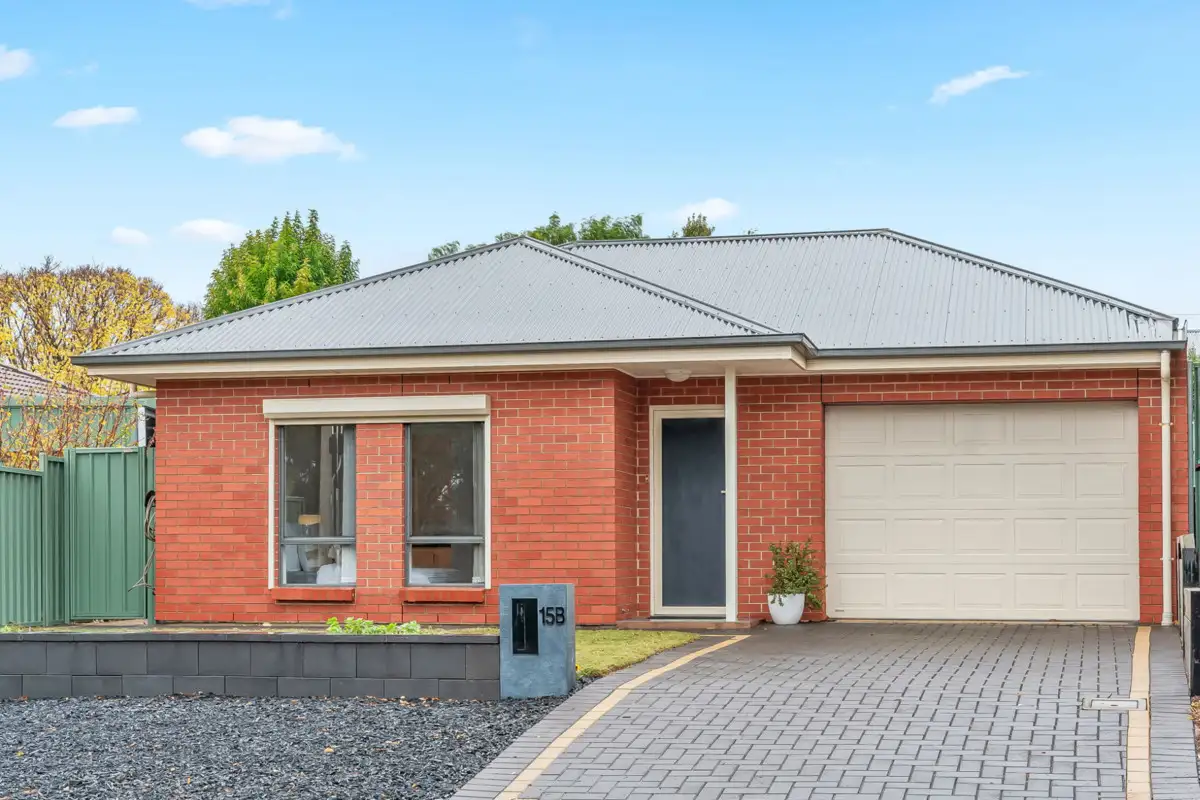




 View more
View more View more
View more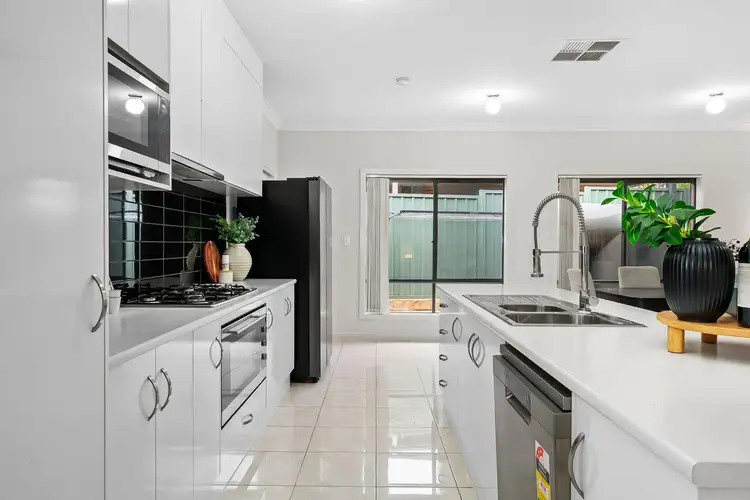 View more
View more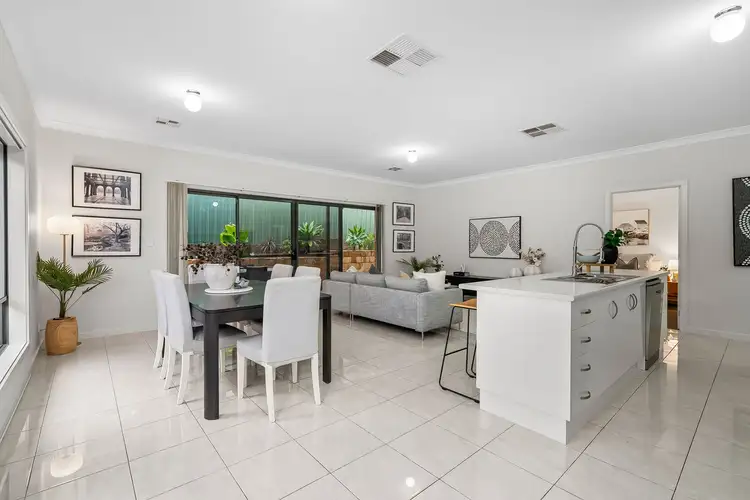 View more
View more
