Indulge in the epitome of beachside luxury with the stunning new home in Merewether. Built by multi award-winning Master Builder P & D Bush Building and designed by local designer James Craft Design, this collaboration has created an unparalleled masterpiece of architectural elegance. The bold and striking facade sets the tone for the exceptional level of detail and sophistication found throughout the home, while the highly sought after double car garage provides ample storage and parking space.
The dual-level design offers two separate living spaces, four sumptuous bedrooms, and two stunning fully tiled bathrooms, plus a powder room and study, providing ample space for entertaining and comfortable living. Stepping inside, you will be enveloped by natural light and exquisite finishes, from the Italian floor and wall tiles to the custom door handles. The island kitchen is a chef's dream, complete with top-of-the-line Miele appliances and a seamless flow to the outdoor barbecue kitchen, perfect for al fresco dining.
Sustainability and luxury go hand in hand in this home, with individually zoned ducted air conditioning and solar electricity panels to keep running costs low. With every detail considered, this home is designed for low maintenance living, so you can spend your time relaxing and enjoying the beach lifestyle.
Just a short 10-minute stroll away lies a world of adventure where Merewether's famous surf beach and the iconic ocean baths beckon you to dive in, and the seaside bars and dining establishments promise a night to remember. But that's not all. Take a left and let your feet lead you to the bustling hub of Llewellyn Street, where you'll find an IGA, BWS and a choice of eateries. With all this just a stone's throw away, imagine the endless possibilities for an exciting and fulfilling lifestyle by the beach.
- Electric gated driveway into double auto garage with epoxy floor, internal access
- Beefeater 1600 Series BBQ, weatherproof joinery and stone benchtop, sink and mixer
- Multi-zoned fully ducted a/c including control system allowing individual temperature sensing in all rooms with Wi-Fi / Alexa compatibility
- Intercom and security system with CCTV that can be accessed via Wi-Fi to multiple devices
- Brushed Nickel door handles and tapware throughout
- Custom 2 Pac joinery and stone benches throughout
- Miele induction cooktop, 900mm pyrolytic oven, semi-integrated dishwasher
- Sheers to dining room sliding door and ground floor loungeroom windows, all other windows white shutters
- Ceiling fans throughout
- 900m to schools, shops and dining at The Junction
Outgoings:
Council rates: $3,896 approx. per annum
Water rates: $844.47 approx. per annum
***Health & Safety Measures are in Place for Open Homes & All Private Inspections
Disclaimer:
All information contained herein is gathered from sources we deem reliable. However, we cannot guarantee its accuracy and act as a messenger only in passing on the details. Interested parties should rely on their own enquiries. Some of our properties are marketed from time to time without price guide at the vendors request. This website may have filtered the property into a price bracket for website functionality purposes. Any personal information given to us during the course of the campaign will be kept on our database for follow up and to market other services and opportunities unless instructed in writing.
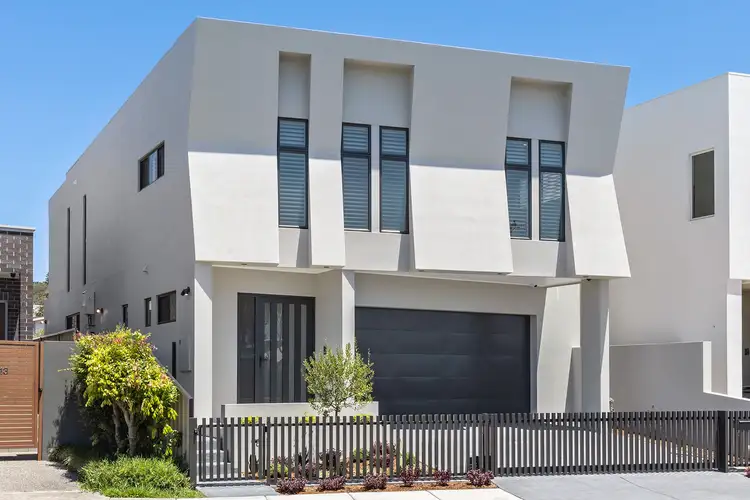
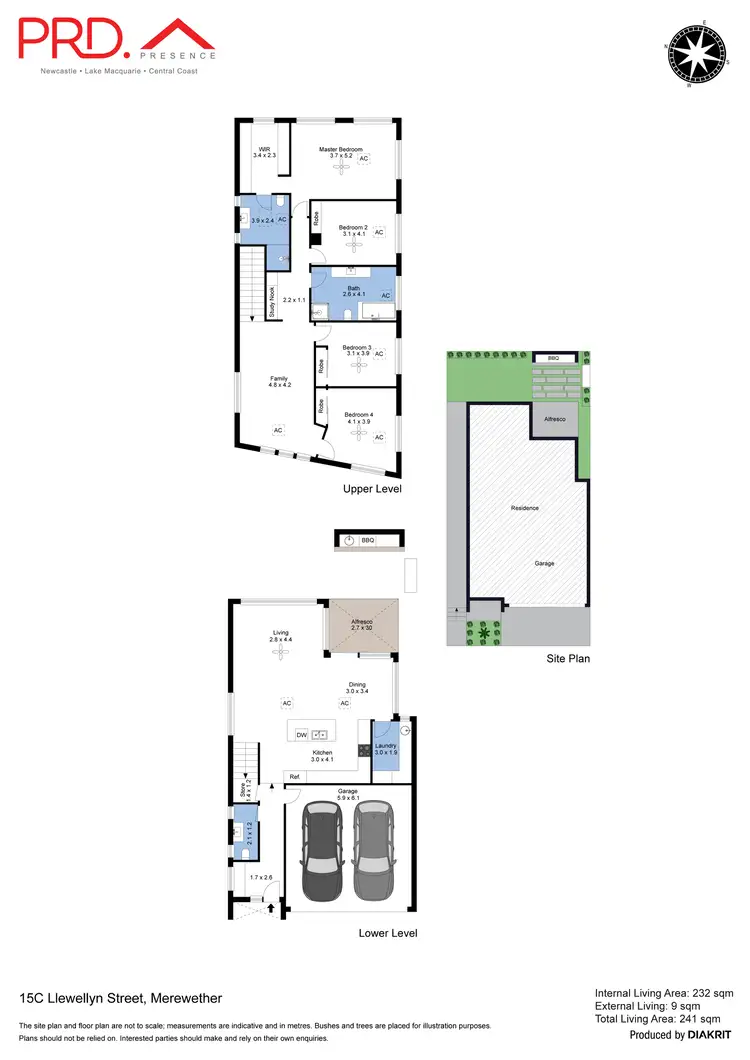
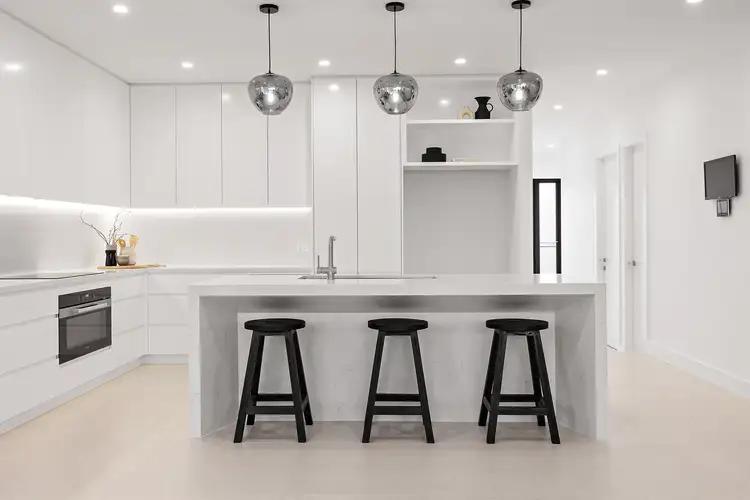
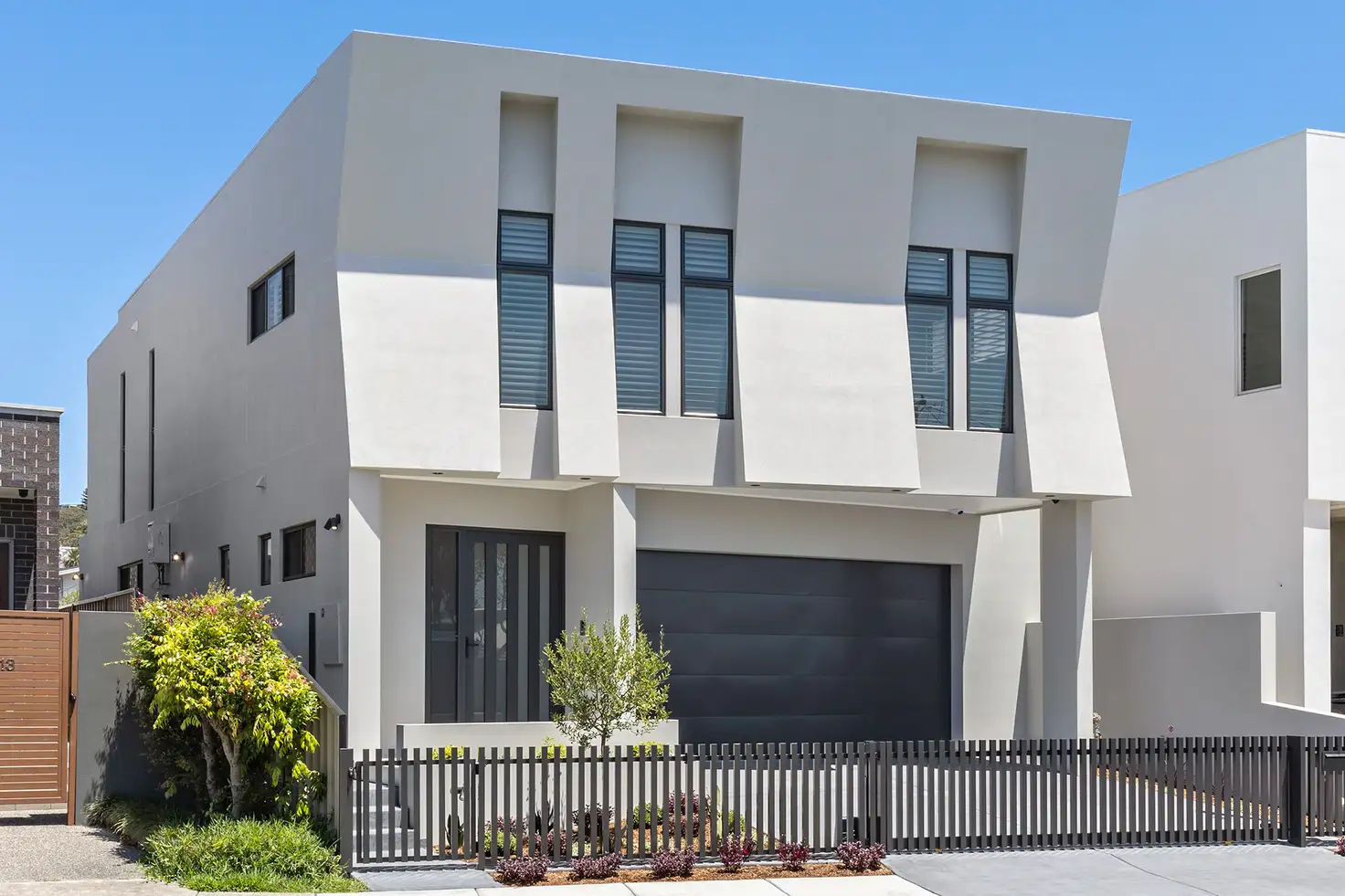


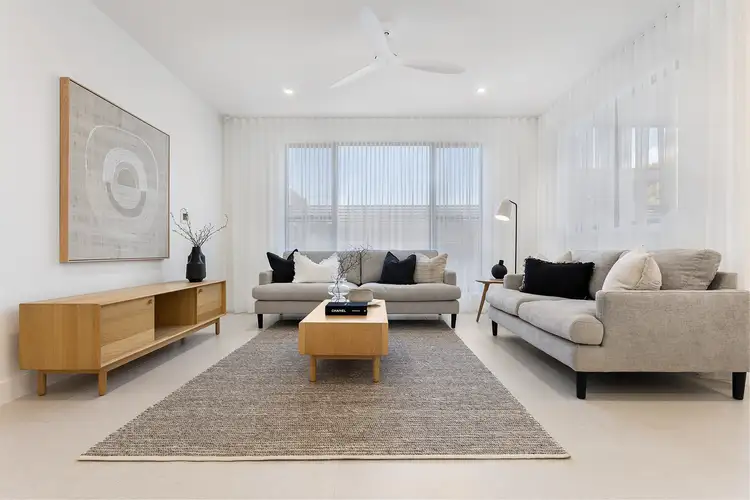
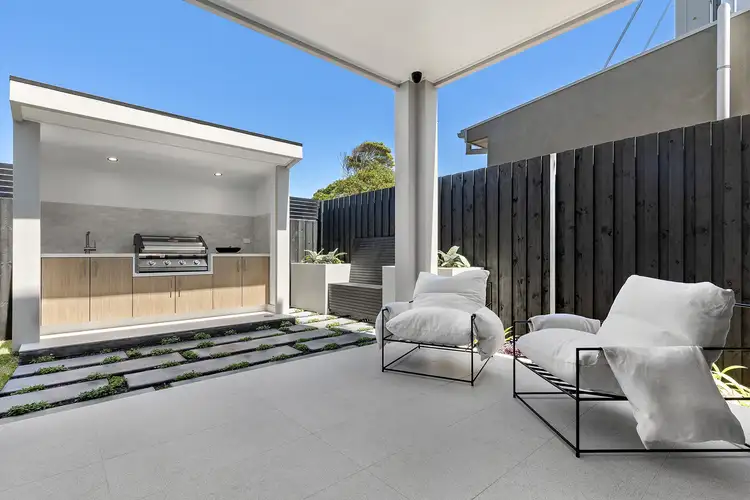
 View more
View more View more
View more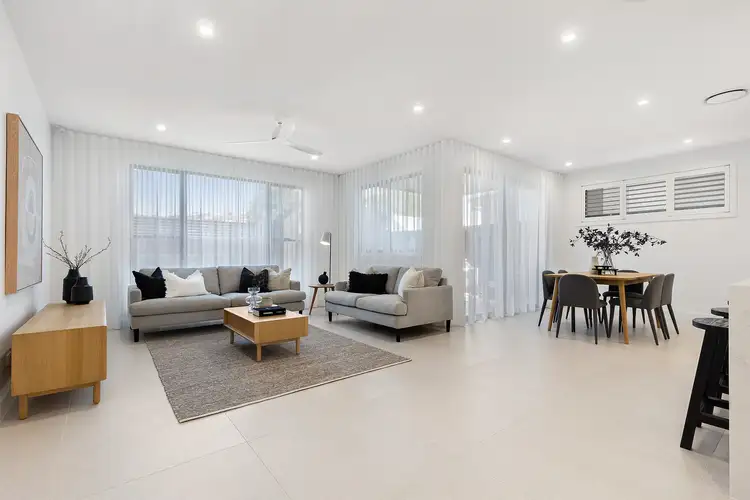 View more
View more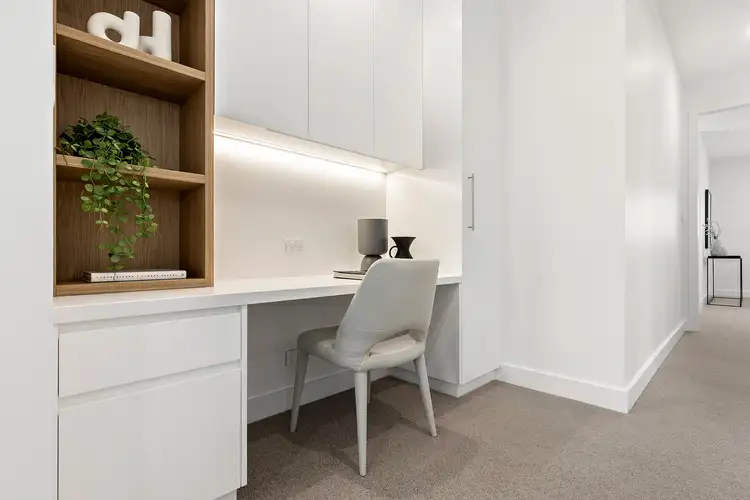 View more
View more
