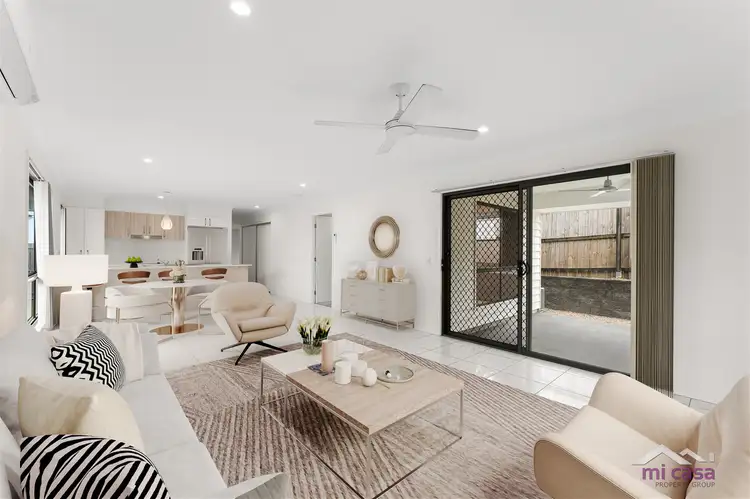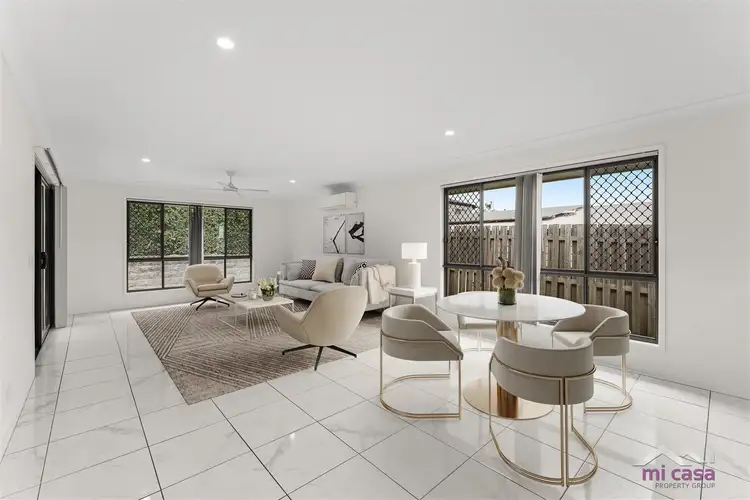“For Sale by Tender”
Experience the charm of 15D Wollumbin Crescent, Waterford.
A wonderful opportunity not to be missed!
This beautiful light filled contemporary family home on 708m2 land combines modern design with a spacious layout, making it ideal for - first home buyers; growing families; or investors seeking a prime location investment with strong and stable growth.
Situated in a private caldersac, located in the serene Willow Rise Estate, part of the 'Woodlands' larger development, this beautiful 201m2 house features 4-bedrooms, 3 separate living areas and a fully fenced yard, perfect for any type of buyer.
This well presented very low maintenance home is ideal for any stage of your property buying cycle.
With such great appeal to such a wide audience, this home will not last long.
Seeking Offers : The property is being sold by Tender. Please ensure to inspect the home so you can make a suitable offer for this home.
All offers will be presented to the sellers for consideration.
Open for offers by Tender NOW till close of business Saturday, 12th October @ 06:00 PM
Email: [email protected] for Offer form.
Features:
Modern kitchen with stone white bench and modern home appliances, including sleek glass cooktop, oven and dishwasher
Open living combining dining area and lounge leading to the outdoor alfresco
Additional living fully carpeted for luxury underfoot
Master bedroom with private ensuite and walk-in robe
Bedrooms 2, 3 & 4 with built-in robes
Main bathroom with separate shower and bathtub, including stone bench tops
Separate toilet
Double lock-up garage with internal access to the home, and laundry and storage
2 additional car spaces located at front of home (including DLG) 4 car spaces in total
Undercover alfresco with additional paved entertaining area and ceiling fan for those hot still days.
Low-maintenance, fully fenced yard
Additional Features:
Ceiling fans throughout, including outdoor living area
Split system air conditioning in main living and also in master bedroom
Security screens and doors throughout
Elevated position providing the home spectacular views across the ranges and lovely breeze keeping you cool in hot summer months.
Willow Rise offers unparalleled convenience with easy access to doctors including Logan City Hospital, local schools including world class schools like Canterbury College within walking distance, popular restaurants and take outs, shopping centers including Bunnings, and local transport, Edens Landing or Bethania trainstation giving you access to Brisbane or Gold Coast. It's the perfect location for building a quality life for your family, with great playgrounds, parks, and sporting fields just minutes away.
Disclaimer: This property is being sold by Private Treaty - 'Tender' process or without a price, and therefore a price guide cannot be provided. The website may have filtered the property into a price bracket for functionality purposes. While every care is taken in preparing this information, MiCasa Realty will not be held liable for any errors in typing or information. All information is considered correct at the time of printing.
Please register attendance for inspections by calling the office as inspection times can be cancelled without notice. Our office would like to make available information of cancellations as soon as possible without inconveniencing you.
Our office is 07 32997979 or alternatively call Marlene on 0402580647 to arrange a private viewing.

Air Conditioning

Broadband

Built-in Robes

Dishwasher

Ensuites: 1

Fully Fenced

Living Areas: 2

Outdoor Entertaining

Remote Garage

Rumpus Room

Secure Parking

Study

Toilets: 2
Alfresco; Ceiling fans, Walk in Robe master bedroom, built in robes, large linen/pantry, 2nd lounge








 View more
View more View more
View more View more
View more View more
View more
