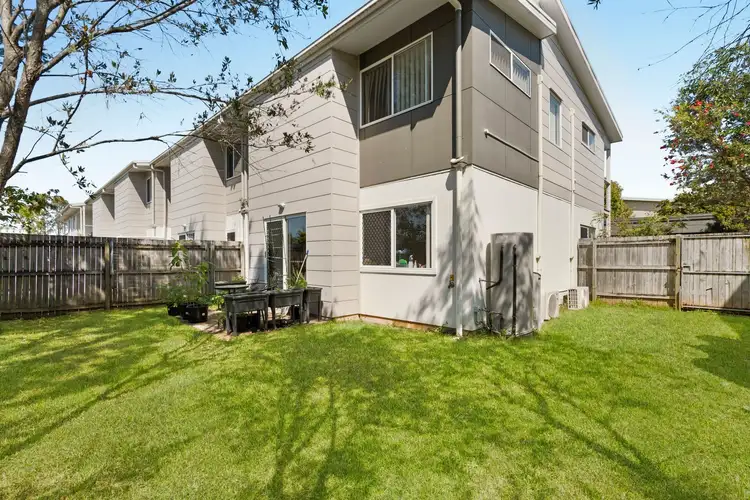Set within the sought-after Aztec Terraces, this bright and inviting townhouse offers the perfect blend of comfort, space, and convenience. Built in 2010 and spanning 155sqm, its end position in the far back corner of the complex ensures both privacy and an abundance of natural light, making it feel welcoming from the moment you walk in. Visitor parking is also close by, making it easy for friends and family to visit.
Across two levels, the home delivers an open-plan kitchen/dining zone and living room with a seamless indoor-outdoor connection to a large private courtyard-ideal for entertaining or simply relaxing. The kitchen is equipped with ample storage and bench space, a dishwasher, electric cooktop and a handy corner pantry. The courtyard has side access and is generous in size, large enough to fit a swing set and trampoline for the kids, or perfect for those who enjoy gardening, growing herbs, or having a pet. This level also includes a single lock-up garage with remote, under-stair storage, a laundry with external access and a toilet.
Upstairs, three well-proportioned bedrooms include a massive master suite with ensuite, walk-in robe, air-conditioning, ceiling fan, and a private balcony. Two additional good-sized bedrooms with built-ins and fans-one with air-conditioning-are serviced by a central bathroom with vanity, toilet, and shower-over-bath.
Whether you're stepping into the market, downsizing without compromise, or seeking a smart investment, this townhouse is a standout option.
Apartment Highlights
• Three bedrooms with built-in robes, including master with ensuite, walk-in robe, and private balcony
• Two bathrooms upstairs plus the convenience of a downstairs powder room
• Air-conditioned open plan kitchen, living and dining, master bedroom and one additional bedroom
• Practical kitchen with dishwasher, electric cooktop, oven, and plenty of storage
• Separate laundry with outdoor access
• Single lock-up garage with internal entry
• Security screens and ceiling fans in bedrooms
Lifestyle and Amenities
• Private, fully fenced courtyard with low-maintenance gardens
• Outdoor entertaining space
• Rainwater tank (pump doesn't work)
• Pet-friendly complex (subject to approval)
• Visitor parking close by for easy access for friends and family
Prime Location
• 260m to Inspiring Minds Childcare & Kindergarten
• 500m to St Eugene College
• 1km to Burpengary Plaza with cafés, shopping, and everyday essentials
• 2.2km to Burpengary train station with direct city connection
• Quick Bruce Highway access to Brisbane CBD or Sunshine Coast
Practical Details
• Built 2010 | 155sqm
• Affordable Body Corporate (admin & sinking) approx. $1,476 per 6 months
• Council Rates approx. $584 per quarter
• Currently tenanted until 1/12/2025 at $500 per week
• Sinking Fund $111,263.76
• Rental Appraisal $530 - $580 per week
This townhouse is a rare chance to secure more space, more lifestyle, and more convenience in one of Burpengary's most liveable pockets. Whether you're a couple, family, right-sizer, or investor, 16/19 Joyce Street is a place you'll be proud to call home.
Contact Megan or Andrew Jones at The Agency for more information, and we look forward to welcoming you at the open home.








 View more
View more View more
View more View more
View more View more
View more
