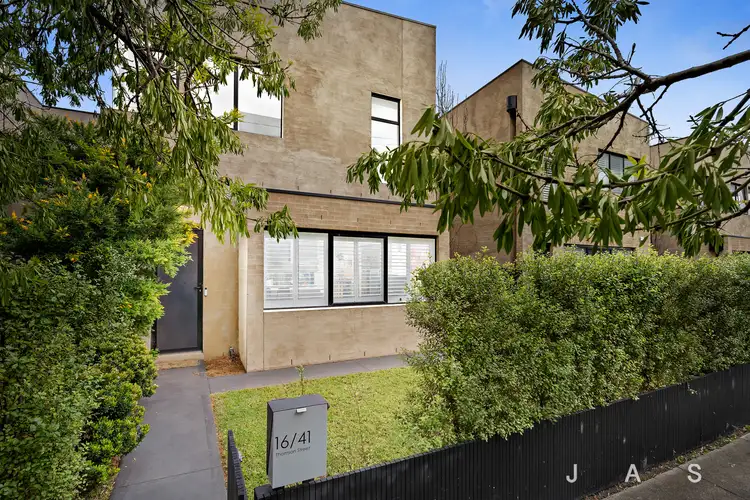• Inviting four-bedroom, three-bathroom home offering easy modern living less than 10km* from the CBD
• An exciting opportunity for home buyers and investors alike
• Paved entertaining patio + fully fenced front garden
• Spacious open-plan kitchen/dining/living on the lower level
• Master bedroom with ensuite, built-in robe and a private north-facing balcony
• Two bedrooms with built-in robes
• Large fourth bedroom/rumpus room with ensuite and direct terrace access
• Neat study
• Third bathroom with shower-over-bath and separate toilet
• European laundry
• Split-system heating/cooling
• Engineered timber floorboards + stylish plantation shutters
• Stacker parking for two cars
• Move-in-ready for home buyers + high rental appeal for investors
Offering all the benefits of a spacious family home with the ease of townhouse living, this four-bedroom, three-bathroom sanctuary promises low-maintenance family living in one of the Inner West’s most convenient lifestyle locations.
Light-filled interiors unfold over two mindfully designed levels, while outside you’ll entertain alfresco with ease and the kids will have plenty of space to play in the sunshine.
Sunny open-plan living greets you upon entry, showcasing generous lounge and dining zones and an impressive stone-topped kitchen with a large breakfast bar and quality stainless steel appliances. Sliding doors extend the space to the paved patio, where you’ll love dining outdoors and hosting summer BBQs for family and friends.
Head upstairs to find four inviting bedrooms, including the large master, ideally complemented by a built-in robe, an ensuite and a private north-facing balcony. Two of the additional bedrooms boast built-in robes, while the large fourth bedroom enjoys an ensuite and direct access to a terrace space, ideal for use as a kids play area. A third bathroom ensures absolute convenience, while a neat study offers a quiet space to work from home.
You comfort is assured by split-system heating and cooling, while stylish engineered timber floorboards and chic plantation shutters create timeless elegance.
Stacker parking allows you to park two cars securely while you enjoy an easy walk to local conveniences.
This is a superb opportunity for home buyers and investors alike.
Don’t miss your chance to inspect.
Why you’ll love this location:
Easy family living and swift city access are just two of the advantages of this prime location, where you’ll slip into a lifestyle, you’re sure to love.
Walk to your choice of cafes for a great morning coffee, including local Maidstone favourite, One For The Crow and West Footscray icons, Dumbo and Brother Nancy.
WeFo’s Barkly Village is also within walking distance of home, offering a vibrant hub of cafes, eateries, shops and services, while the five-minute* drive to Central West Shopping Centre ensures easy access to a choice of supermarkets.
Highpoint Shopping Centre is only eight minutes* from home, while foodies will be delighted by the easy access to Footscray’s renowned dining scene and iconic fresh produce market.
Families will enjoy sought-after school zoning, with Footscray North Primary School a 12-minute* walk away and kinder and childcare also within strolling distance, while Maribyrnong College awaits a five-minute* drive from home. The choice of parks and playgrounds within walking distance adds extra appeal.
Enjoy an easy 9.5km* drive in to the heart of the city or catch the bus to Footscray Station for a swift rail commute.
*Approximate








 View more
View more View more
View more View more
View more View more
View more
