Unfolding across three-levels, the home has a wonderful spatial generosity and easy merge to palatial terrace with views to mountain ranges. Home to a variety of fruiting trees, and basking in eastern light, the terrace is a veritable oasis…an orchard in the sky.
Perched high on a quiet loop street, this boutique development is just a hop, skip from bushland reserve. Medworth Crescent is a desirable pocket, pristinely quiet, yet super close to the lively areas of Lyneham, O'Connor and Braddon, with their dynamic restaurant and café scenes and diverse array of shops.
Heartfelt renovations have resulted in an elegant forever home, with a lovely balance of modern spaces and fluid indoor/outdoor connections. A soothing minimalist palette and organic materiality - white on white, soft neutral tones, rich timber, stone - coalesce, imbibing the entire home with timeless grace, comforting luxury.
The dual aspect of the social spaces welcomes a continuity of light via glass sliders opening to both east and west. Doors can be flung open to nature, capturing cooling cross breezes, drawing the outside in. The cosy living nook is framed by picture windows and drifts seamlessly to vast elevated terrace with its big sky views.
Olive, fig, pomegranate, kaffir lime, quince, apple and peach, fill the terrace, sheltering and privatising and gifting shade in the summer months. There is enough room here for both alfresco dining and gathering fireside with friends. Think morning coffee as the sun rises over the magisterial mountain ranges…long weekend lunches the table set for plenty, parties beneath the fiesta lights.
Airy and light with soaring void, the open kitchen dining, drifts to an intimate courtyard, alive with delicate fernery. Capturing drifts of afternoon sun, this is a lovely nook for unwinding after the day, glass in hand.
Sparkling new and packed with luxe Bosch appliances, the kitchen is a warm hub, infused with Nordic minimalism. The material palette includes subway tiled splashback, crisp white cabinets, marble countertops and matt black tapware. The adjacent butler's pantry and laundry combo takes care of the mess, boosting the already significant storage. While an adjacent powder room means family and guests don't have to troop upstairs.
There is a lovely privacy to the couplet of upstairs bedrooms, centred around a family bathroom with corner spa bath. The master opens to balcony with sweeping views to both Mt Majura and Ainslie. Sentinel Manchurian pears put on a show of spring blossom, turning leafy in the hotter months. Beyond the always dramatic ever changing moods of the mountains, sky.
The downstairs cellar is all romantic raw brick and rich timber joinery. Bespoke lighting softly illuminates a wall of handpicked wine. Think cigars and port, or the delight of a fine aged red, the always open, wonderful indulgence of your own private bar.
features.
.stunning two-bedroom townhouse on quiet loop street, backing reserve
.popular boutique development in the heart of the coveted inner north
.sunny living area, flowing to large, elevated east facing terrace with views to mountains
.established fruit trees creating a terrace orchard with room for alfresco dining and firepit
.open kitchen dining flowing to western courtyard garden, rich in fern life
.brand new kitchen with Bosch pyrolytic oven, induction cooktop with rangehood and dishwasher, marble benchtops and crisp white cabinetry
.butler's pantry and laundry combo with sink and significant storage
.adjacent powder room
.two bedrooms upstairs with balcony views to Mt Majura, Mt Ainslie and Gungahlin grasslands
.family bathroom with corner spa bath & rain shower
.master bedroom with mirrored built-in-robe and glass doors opening to balcony
.second bedroom with mirrored built-in-robe and windows to mountain views
.wine cellar with bespoke timber bar with storage, steel wine wall, custom lighting
.new floating hybrid timber floors – durable, low maintenance and pet friendly
.new soft carpet to bedrooms and stairs
.new pendant lighting to bedrooms
.soft grey roller blinds
.double garage with large storage room and internal access
.freshly painted interiors
.two new reverse cycle electric heating and cooling
.ducted heating and cooling upstairs
EER: 2.5
Living size: 87m2 approx.
Year built: 1994
Body corp: $2,190 pa
The brilliant position of this beautiful inner north suburb connects you to the independent eateries and bars of Lyneham, O'Connor and Ainslie shops, and the exceptional Braddon and Dickson precincts. The home is an easy walk to North Lyneham shops, home to local favs - Hide and Seek Café and Choku Bai Jo for fresh organic veg. It is a nice walk to The Canberra Inn, for a family meal and great live music. Tennis World and Hockey ACT are close to hand as are countless ovals, parks, and sporting fields. The peaceful bush trails of the Ridge Reserve are just steps from your door and the home is handy to transport and great local schools. The nearby Ginninderra Drive connects you to the Belconnen precinct and the home is not far from the ANU and CBD.

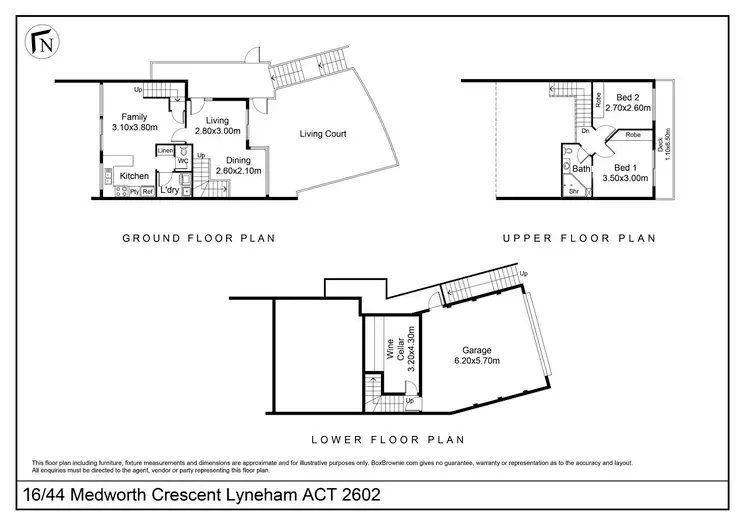
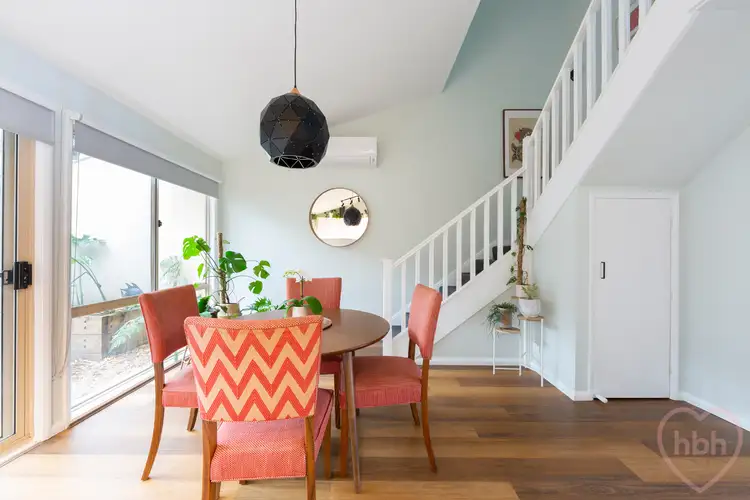
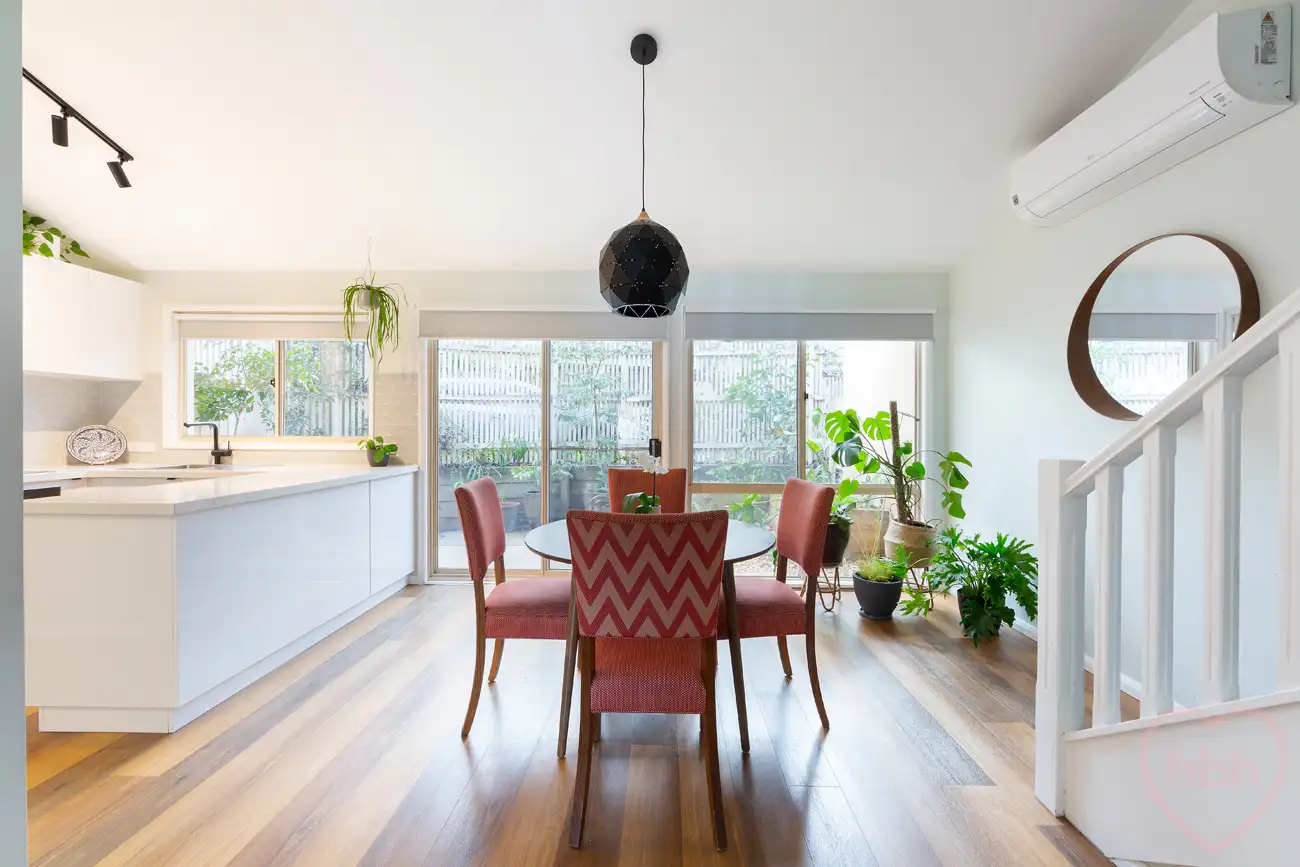


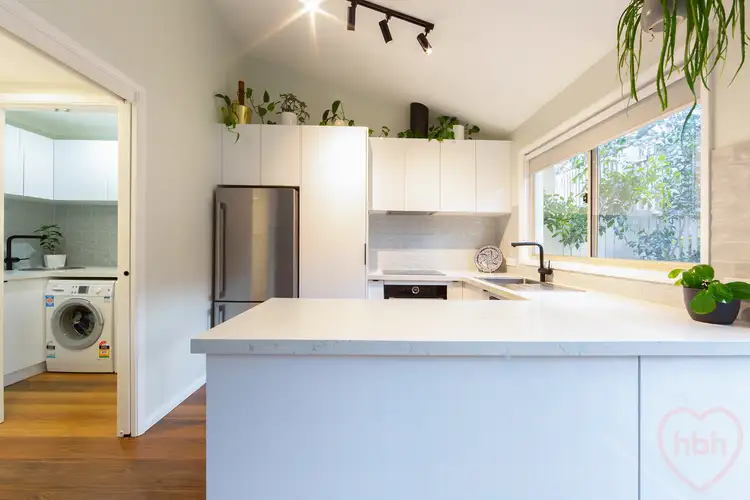
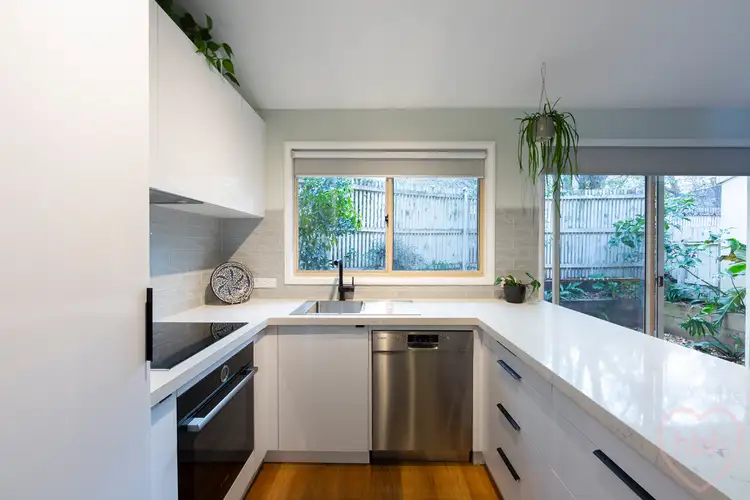
 View more
View more View more
View more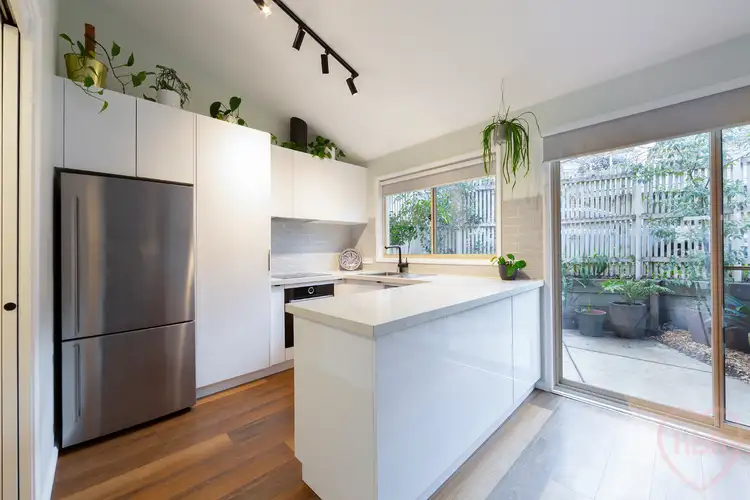 View more
View more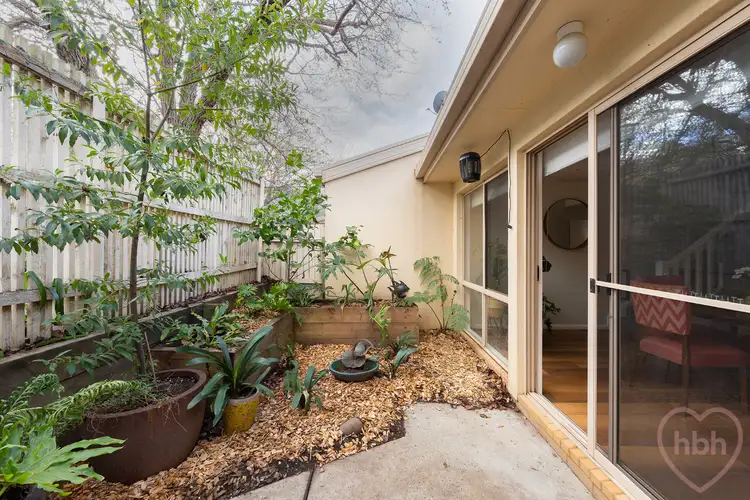 View more
View more
