Freshly painted and fitted with brand-new carpets, this beautifully presented single-level townhouse is ready to welcome its next chapter. Perfectly suited to downsizers seeking comfort and ease, or investors chasing reliable returns, it delivers lifestyle, location, and low-maintenance living in one stylish package.
Nestled in a quiet, well-cared-for complex, the home's light-filled interiors flow seamlessly to a private north-facing courtyard-a peaceful retreat for year-round enjoyment. The thoughtful floorplan balances space and practicality, with generous bedrooms, modern finishes, and effortless indoor-outdoor connection.
The main bedroom is fitted with a large built-in-wardrobe and a spacious ensuite, while the second bedroom and full-sized main bathroom provide excellent accommodation for guests or tenants. The kitchen features gas cooking, plentiful bench space, and ample storage-ideal for both everyday meals and entertaining.
Adding even more versatility, the oversized single garage has been cleverly fitted with floating timber floors plus a built-in desk and storage to the rear, making it perfect as a secure garage, home office, gym, or hobby room.
Just a short stroll to Casey Market Town and local parks, and only five minutes to Gungahlin Town Centre, this home places convenience at your fingertips. Whether you're ready to downsize without compromise or expand your portfolio, this low-upkeep gem is a smart choice.
Why You'll Love It
✔ Freshly painted with brand-new carpets throughout
✔ Single-level living – no stairs, no stress
✔ Low-maintenance 197m² block with private north-facing courtyard
✔ Lock-up garage with internal access + driveway parking
✔ Rental estimate: $580–$620 per week
✔ Quiet, well-maintained complex with affordable body corporate fees
✔ Ducted heating & evaporative cooling for year-round comfort
✔ Timber flooring in living areas + modern finishes
✔ Walk to shops, cafes, parks & Gold Creek High School
✔ Quick access to Gungahlin Town Centre and public transport
Key Details
Living: 78m² | Land: 197m² | Garage: 26.88m² (approx)
Built: 2010
Rates: $576 p/q | Water: $202 p/q
Body Corporate: $610 p/q (incl. sinking fund)
Disclaimer: Carter and Co Agency and the vendor cannot warrant the accuracy of the information provided and will not accept any liability for loss or damage for any errors or misstatements in the information. Some images have been digitally enhanced and styled/furnished for illustration purposes. Images and floor plans should be treated as a guide only. Purchasers should rely on their own independent enquiries.
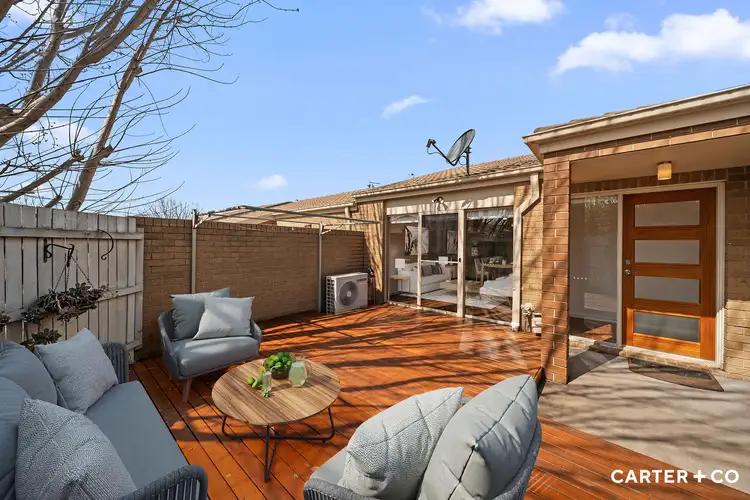
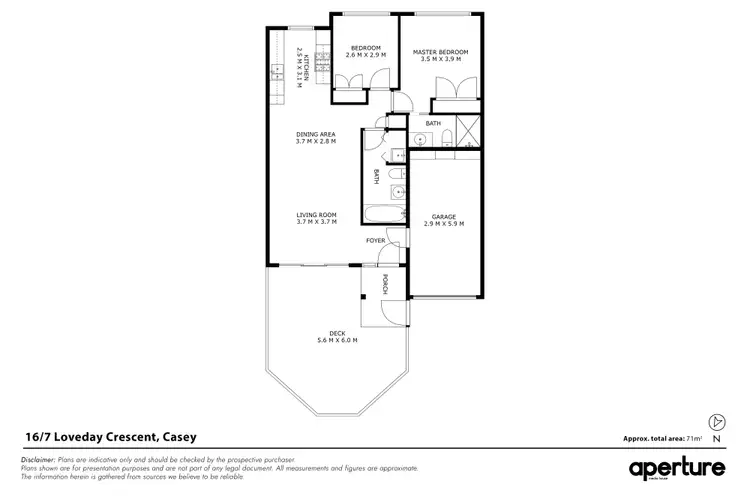
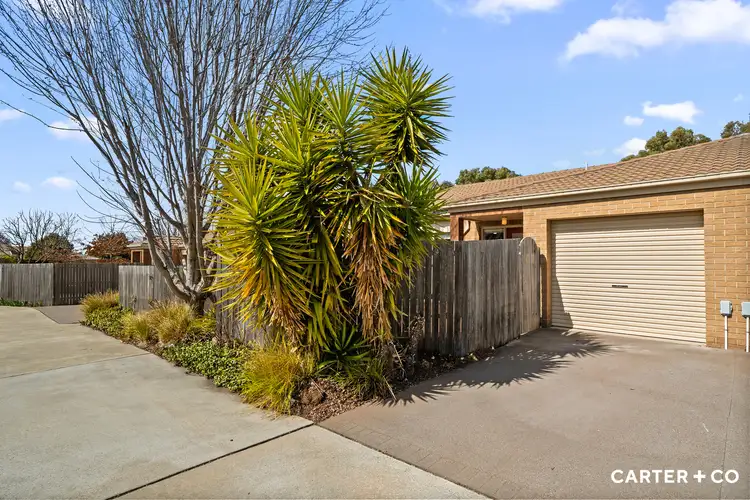
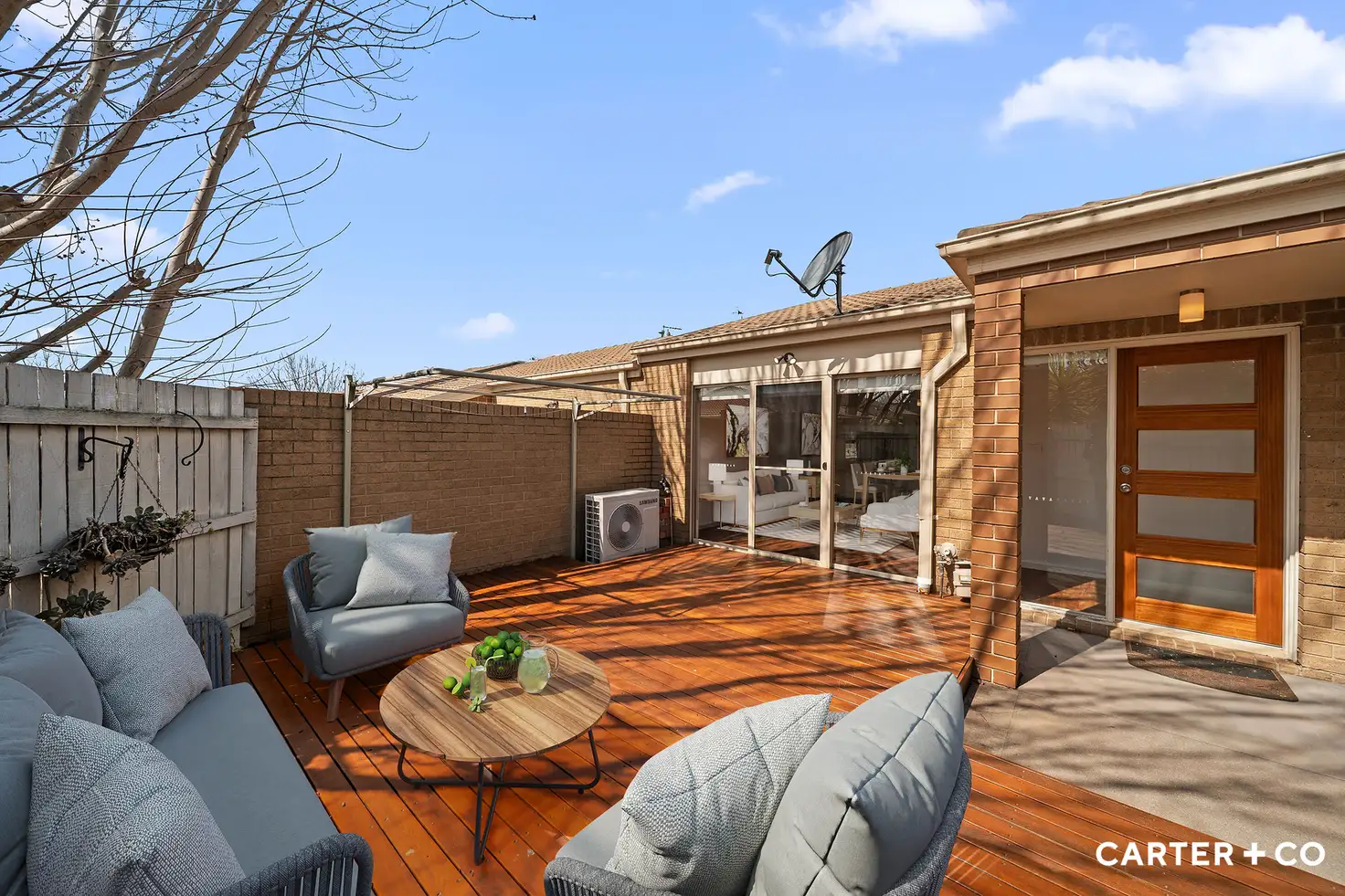


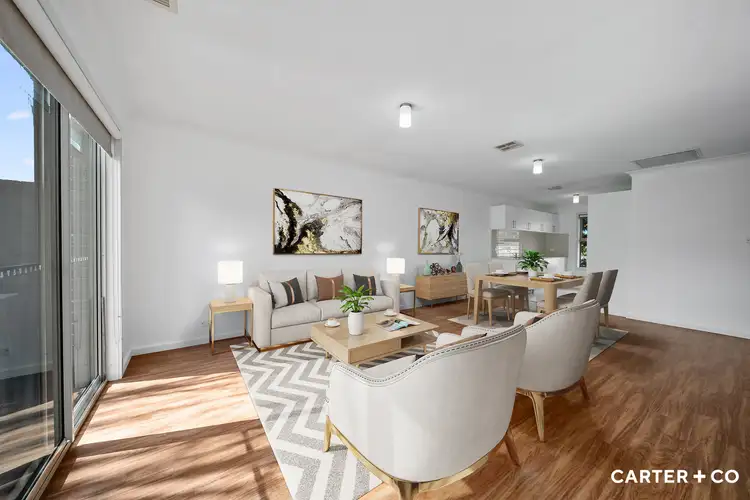

 View more
View more View more
View more View more
View more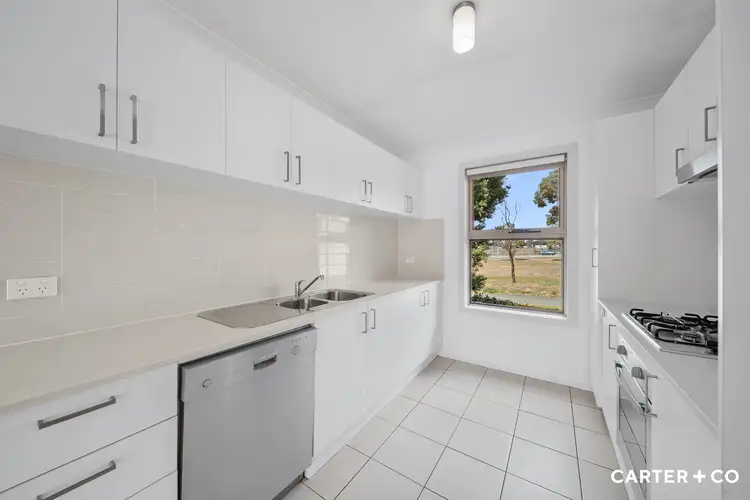 View more
View more
