Welcome to this delightful and well presented three-bedroom, two-bathroom home built in 2005. There's a total lot size of 207 square metres, and approximately 102 square metres of floor space. There's plenty of features to love here including a single car garage, three split-cycle air conditioning units, good kitchen layout and a private courtyard. The home is currently leased with a periodic tenancy at $330 per week, making it perfect for either an owner occupier seeking to move in, or an investor looking for rental income from day one. Don't miss out on this excellent property.
Property Highlights include:
- Total lot size of 207 square metres
- Three-bedroom, two-bathroom home built in 2005
- Approximately 102 square metres of floorspace
- Three split-cycle air-conditioning units
- Single car roller door garage
- Built in gas stovetop oven
- Built in robes
- Tenanted at $330 per week on periodic lease
Drive up to the property and park inside the single car roller door garage. Admire the sturdy brick and tile build as you walk through the undercover entrance area and step into the home. Once inside, you are greeted by a tile pathway with bedrooms on either side, and the main area of the home directly in front. Walk on through to the main living space which is semi-open plan and spread out on both sides of the home. There's carpeted flooring, decently sized windows, and a wall mounted split cycle air conditioning unit.
The kitchen area is designed around a u-shaped vinyl kitchen benchtop that contains a gas stovetop built in, a double sink, space for a dishwasher and plenty of storage cabinets. There's a dedicated fridge space and also a pantry cupboard too. Above the sink, a window allows for ventilation and natural light to flow into the room. Lovely blue feature tiling is located above the whole benchtop, helping any clean up to remain simple.
The master bedroom is located at the front of the home and features multiple windows to flood the space with natural light, carpeted floors, a split-cycle air conditioning unit, and an ensuite bathroom. The ensuite bathroom itself shines, with a large mirror, modern vanity, a good sized built in shower, and toilet. This area will help your morning routine go smoothly. Secondary bedrooms are well equipped (one has a split cycle air conditioning unit!) with built in robes for storage, and comfortable sizes. The family bathroom features similar design styles to the ensuite bathroom and has a separate bath and shower as well as a large sliding frosted mirror to bring in light while retaining privacy.
Enjoy a comfortable private courtyard, perfect for relaxing outside in the summer sun, or setting up a garden or outdoor gym. There's outdoor lighting here, a walkway down the side of the home, and a fold-out clothesline.
This home is located mere minutes from the popular Westfield Carousel, tucked away near Charles Treasure Park. Schools in the local area include Cannington Community College, St Norbert College, Sevenoaks Senior College and Queens Park Primary School. Public transport is available via buses along Albany Highway and Sevenoaks Street, and trains accessible from either Queens Park Station or Cannington Station. Leach Highway, Albany Highway and Roe Highway are all closeby ensuring your commuting options are plentiful.
Market Rent: Approximately $420 per week
Water Rates: $1100.57 per year
Strata Levies: Approximately $1400 per year
Council Rates: Approximately $1578 per year
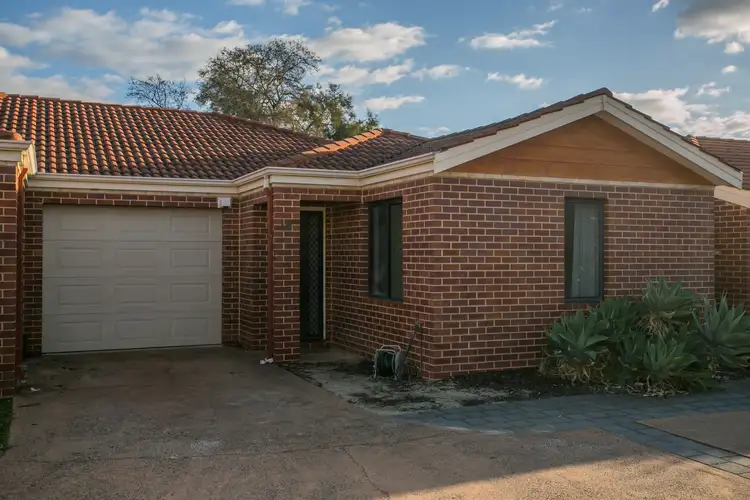
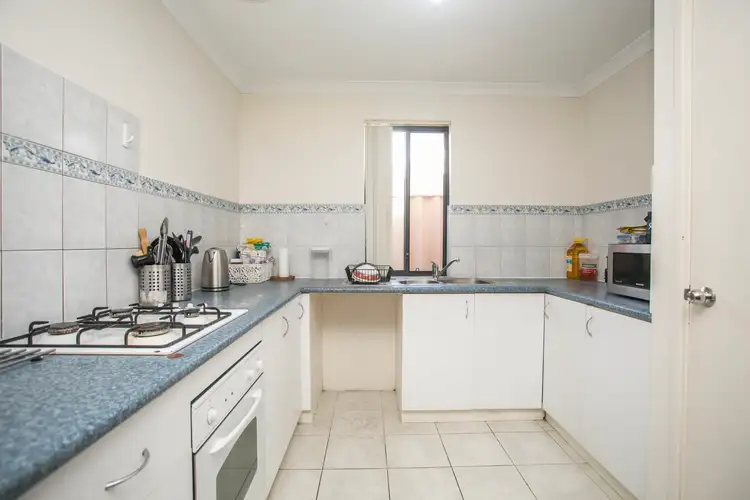
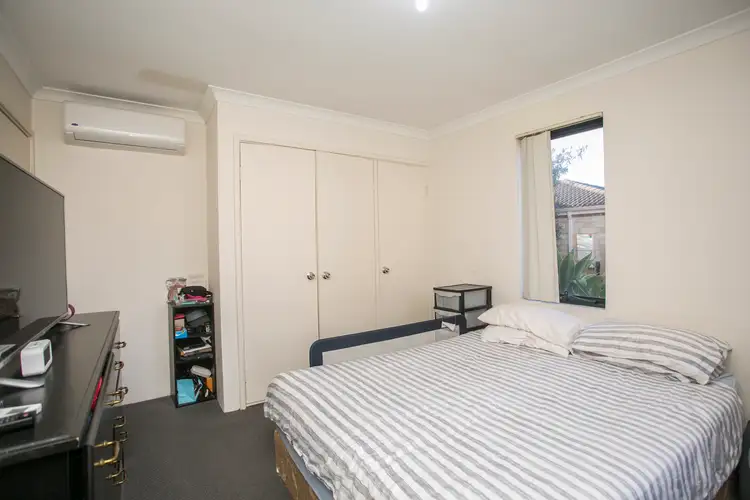



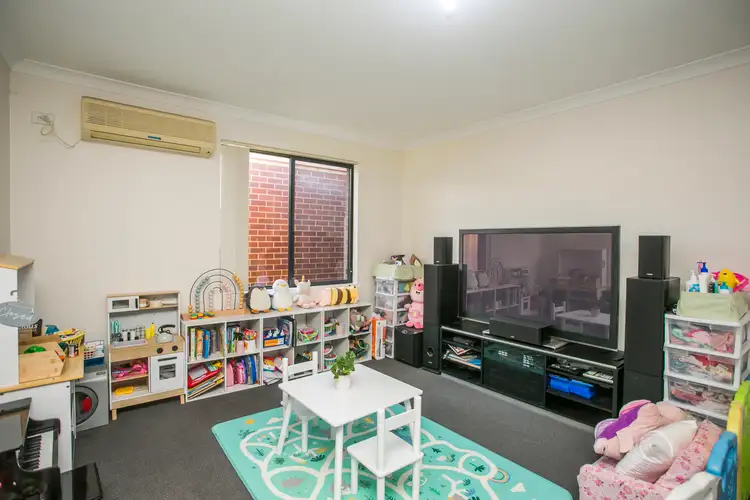
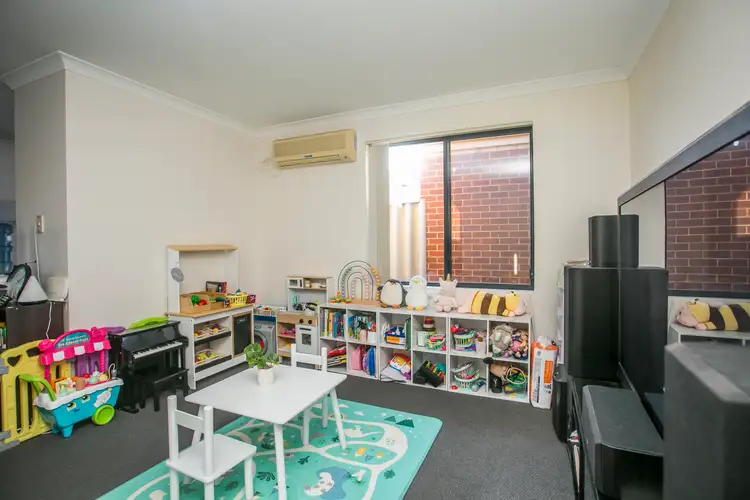
 View more
View more View more
View more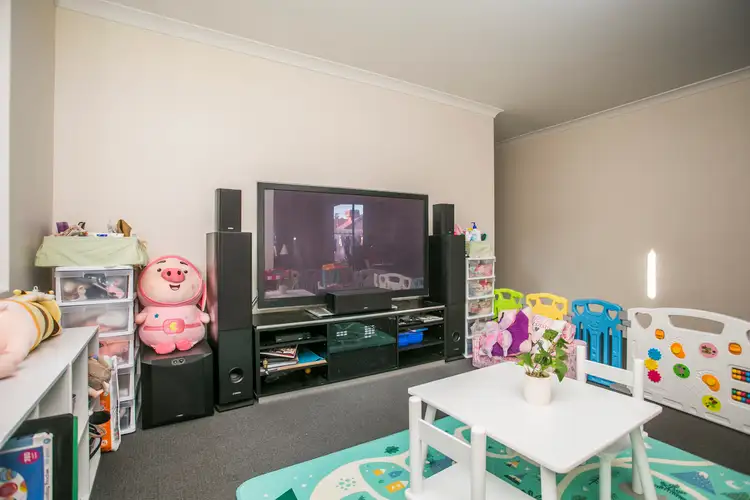 View more
View more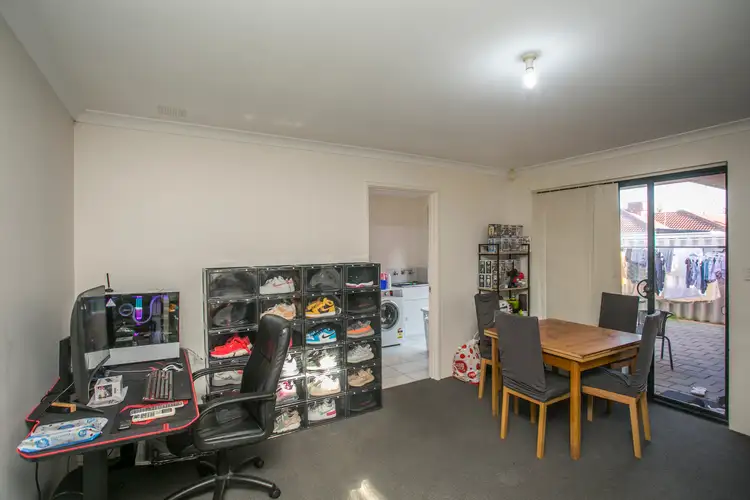 View more
View more
