Auction Location: Winning Appliances | 80 Giles Street, Kingston
Welcome to this stylish and beautifully presented two bedroom townhouse, offering the perfect blend of contemporary living and lifestyle convenience.
Ideally positioned just a short stroll from the popular Mawson Shopping Precinct, this home also enjoys picturesque views directly towards the stunning Mt Taylor, the perfect backdrop for your morning coffee or evening unwind.
Step inside to discover a thoughtfully designed layout with generous open-plan living. The sleek kitchen features stone benchtops, ample storage, and premium Bosch appliances, including a gas cooktop, electric oven, dishwasher, and built-in microwave. It flows effortlessly into the spacious dining and lounge areas, creating an ideal space for entertaining or relaxing.
The light-filled lounge opens onto a peaceful rear courtyard, framed by a striking sandstone retaining wall that adds character and charm to your outdoor retreat. A second front courtyard brings in refreshing cross-breezes and provides a prime spot to enjoy breathtaking sunsets over Mt Taylor.
Downstairs also features a convenient powder room, while upstairs you'll find two generously sized bedrooms, both with built-in robes and filled with natural light. A modern bathroom and a cleverly concealed European laundry complete the upper level.
This home also offers secure parking for two vehicles, a storage cage, and ample visitor parking. Reverse cycle air conditioning on both levels ensures year round comfort, and the home has been recently updated with new carpet, blinds, and curtains throughout.
Situated in the friendly and well maintained Novo complex (mostly owner occupied), this is a secure, community oriented environment you'll love coming home to.
A fantastic opportunity for first home buyers, downsizers or investors seeking a low maintenance lifestyle in a sought after location.
FEATURES
Contemporary townhouse living
Fantastic location near Mawson Shopping Precinct
Beautiful aspect with views to Mt Taylor
Open-plan design with spacious living and dining areas
Stylish kitchen with stone benchtops and generous storage
Bosch appliances: gas cooktop, oven, built-in microwave & dishwasher
Two large bedrooms with built-in robes
Modern bathroom with shower, vanity & toilet
Downstairs powder room for convenience
European-style laundry
Easy-care front and rear courtyards
Private rear courtyard with sandstone retaining wall
Reverse cycle air conditioning upstairs and down
Gas hot water system
Freshly updated with new carpet, blinds & curtains
Secure tandem parking for two cars plus storage cage
Plenty of visitor parking
Friendly, majority owner-occupied complex
Close to shops, schools, transport and main road access
Short drive to Woden Town Centre and Westfield
ESSENTIALS
EER: 6.0
Living: 84m�
Courtyards: 16m� (rear) + 10m� (front)
Year Built: 2012
Body Corporate: $886 p/q
Rates: $665.31 p/q
Rental Estimate: $600 to $620 per week
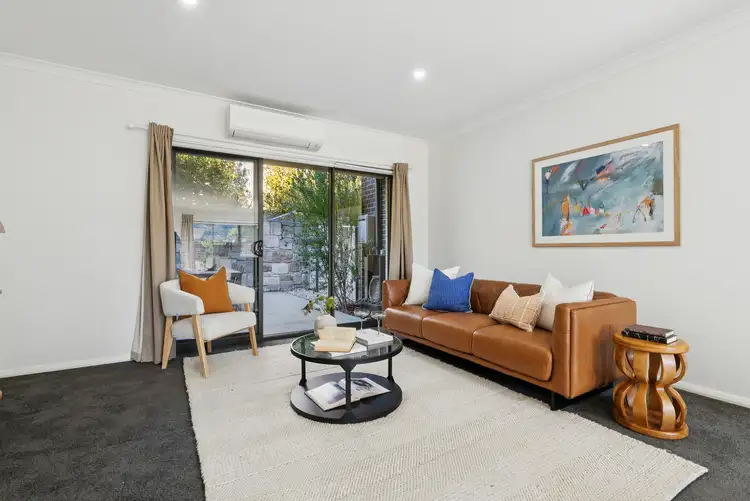
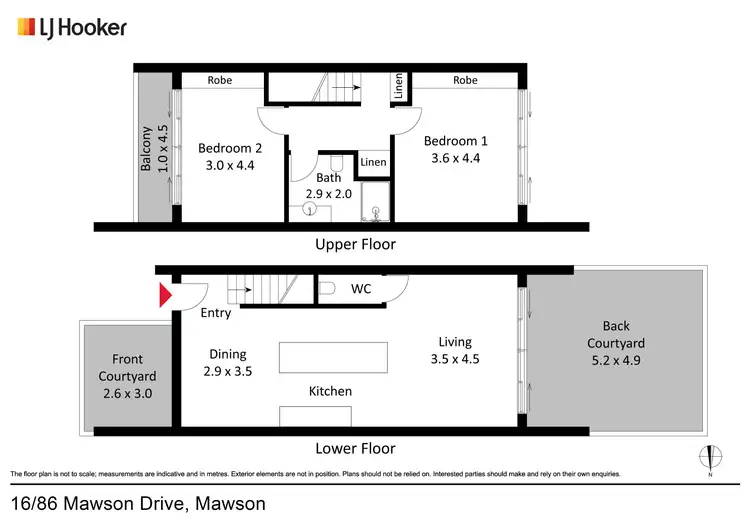

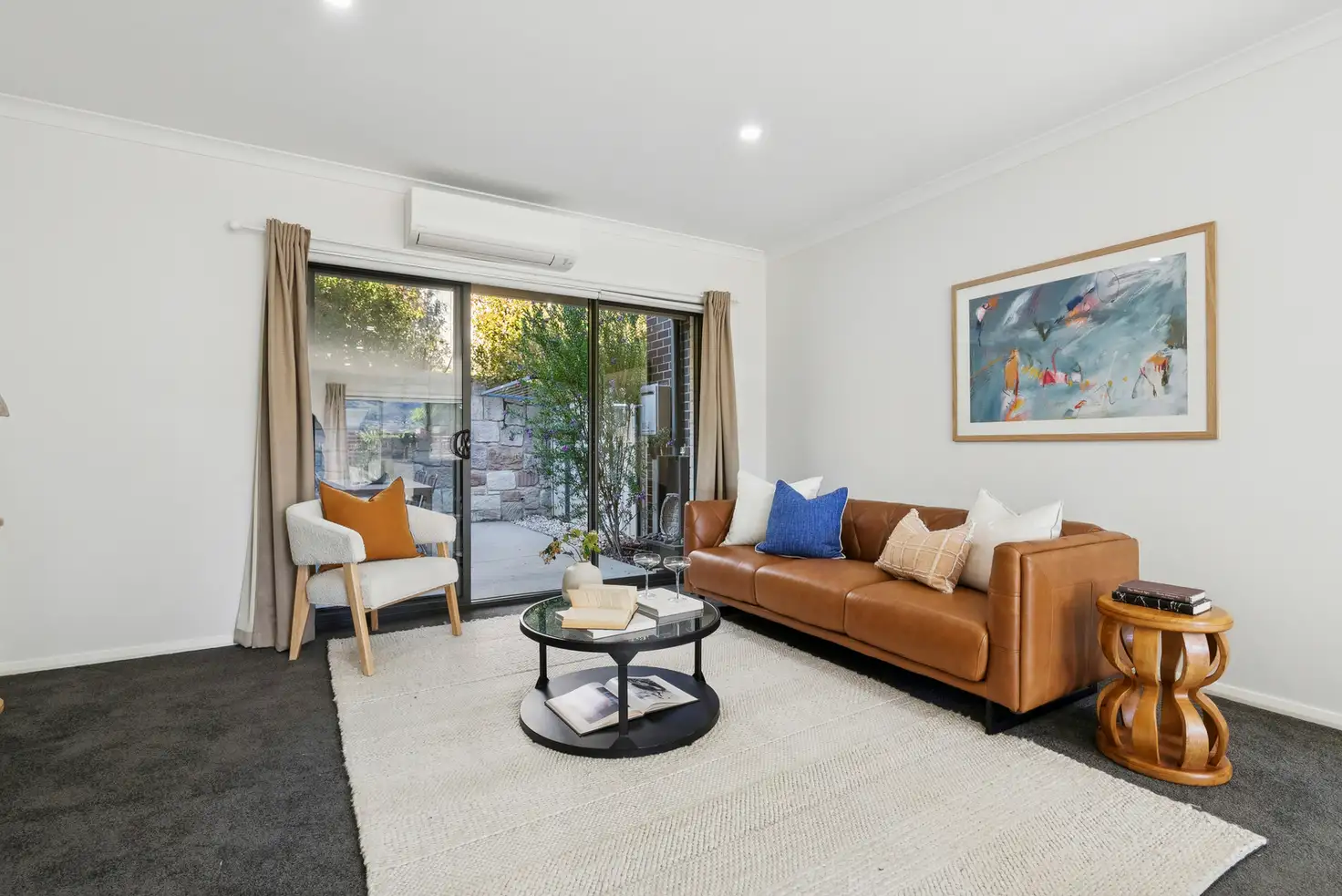


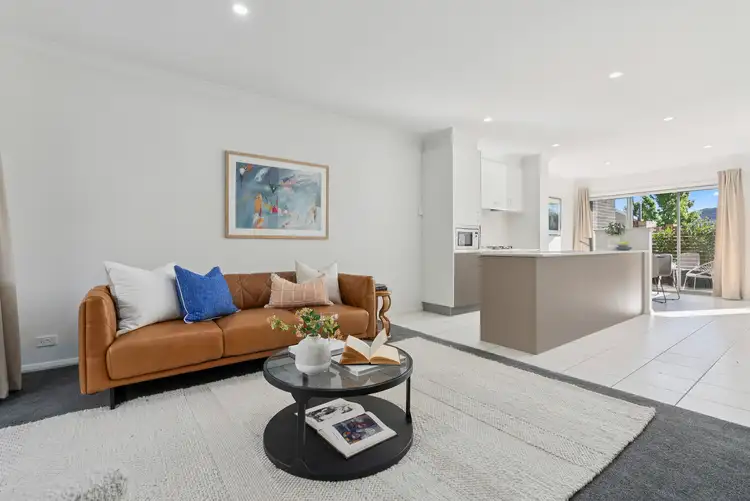
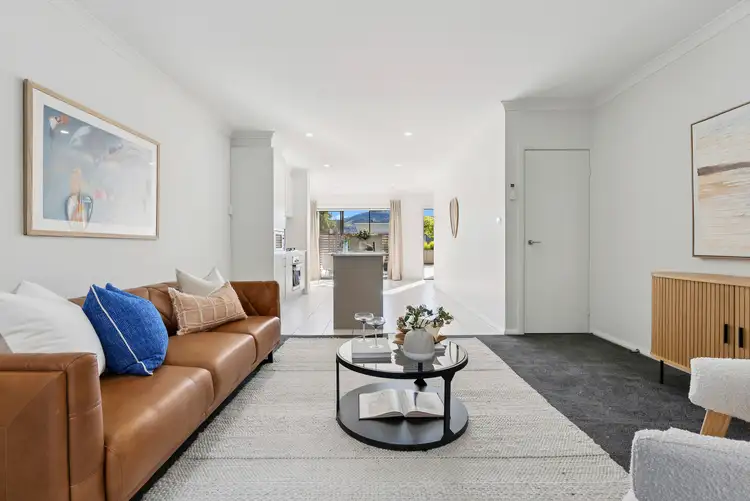
 View more
View more View more
View more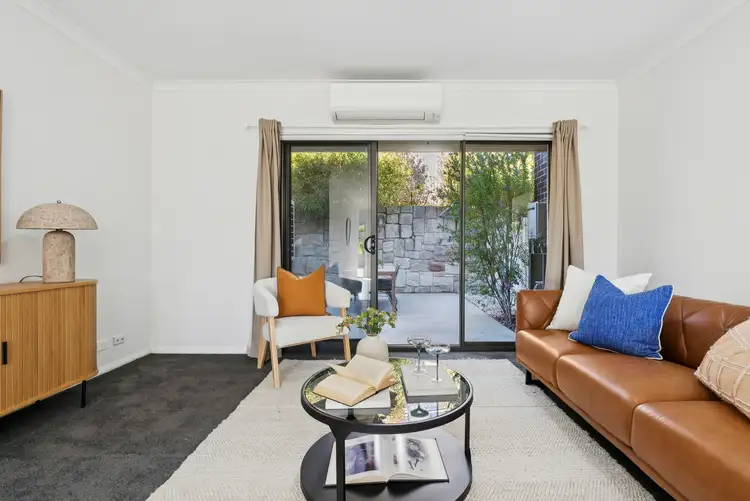 View more
View more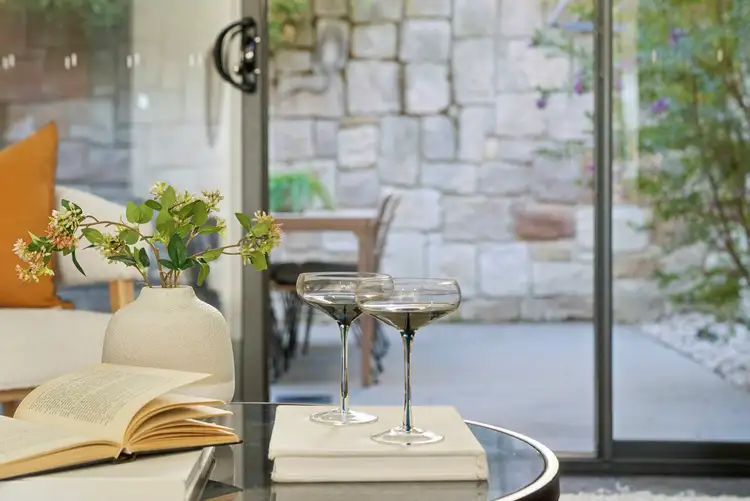 View more
View more
