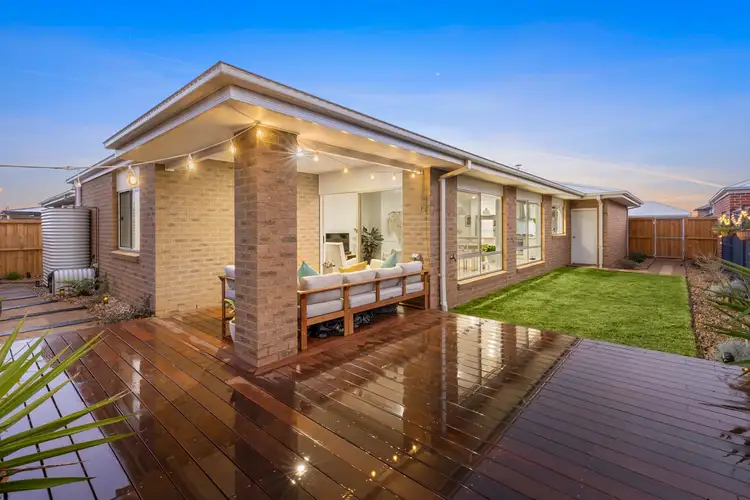The Feel:
Enveloped in seaside serenity, this contemporary family haven offers a true coastal lifestyle in a prized pocket of Point Lonsdale, moments to pristine beaches and conveniently close to parklands, walking trails & a cosmopolitan café scene. Impeccably presented, the 4-bedroom home encapsulates a sense of space and calm, with a seamless integration between indoor and outdoor living. Light-filled spaces are perfectly equipped for easy entertaining and functional family living, while the low maintenance 448sqm (approx.) allotment also offers a superb lock-and-leave lifestyle for weekenders or the thriving holiday rental market.
The Facts:
-Contemporary 4-bedroom home, exclusively positioned in the serene setting of The Point Estate
-In a family-friendly street flanked by parks and waterways, this desirable address is convenient to all Point Lonsdale’s key assets while offering proximity to the Bellarine Highway for an easy commute to Geelong
-Perfectly equipped for relaxed family living, the low-maintenance allotment also offers outstanding lock-and-leave functionality for hassle-free holidays
-Immaculately presented across a single level, interiors are awash with natural light courtesy of a true north orientation
-Considered floorplan showcases open-plan living, kitchen & dining with extensive glazing harnessing glorious natural light
-Direct access to undercover alfresco & Merbau deck provides seamless indoor-outdoor living/entertaining
-Gleaming kitchen is highlighted by 900mm oven, stone benchtops, WIP & breakfast island for relaxed meals on the-go
-2nd living room is central to 3 minor bedrooms (BIRs), providing an ideal teen retreat or children's playroom
-Master bedroom suite is separately zoned for peace & privacy, featuring WIR & ensuite
-High ceilings & crisp white walls add to the feeling of spaciousness while relaxed neutral tones add natural warmth to the coastal aesthetic
-Contemporary finishes are continued through the family bathroom, with built-in bathtub & separate WC
-Additional features: ducted heating, rainwater tank, DLUG
-A neat, low-maintenance rear yard allows more time for relaxation
-Set amongst beautifully designed waterways, with a community hub, recreational facilities, and playgrounds all on your doorstep
-Proximity to schools, healthcare & boutique shopping
-Experience the best of coastal living as you enjoy kilometres of walking/riding paths, pristine beaches & quality restaurants & wineries, all just moments away
The Owner Loves….
“We love that the house is naturally light and bright all year round. There is space for family fun and entertaining with a large deck and low-maintenance yard. It’s a quiet, safe and friendly street and the proximity to the beach is fantastic!”
*All information offered by Bellarine Property is provided in good faith. It is derived from sources believed to be accurate and current as at the date of publication and as such Bellarine Property simply pass this information on. Use of such material is at your sole risk. Prospective purchasers are advised to make their own inquiries with respect to the information that is passed on. Bellarine Property will not be liable for any loss resulting from any action or decision by you in reliance on the information.









 View more
View more View more
View more View more
View more View more
View more

