Welcome to this exquisite 4-bedroom/media room home built in 2020 in the desirable Muirhead suburb. This property offers a unique opportunity for spacious, entertainment-focused living. The custom-built media room, featuring a floating TV stand and captivating sticker wall, is perfect for movie nights. The dining area seamlessly connects to the kitchen and the spacious family room, creating an ideal space for gatherings and entertaining. If you can't picture it, don't worry – you can schedule a virtual tour or attend an inspection.
The heart of this home is the high-end kitchen; with glossy white cabinetry, a walk-in pantry, and top-tier finishes, it's a dream come true for any home chef or entertainer.
Adjacent to the kitchen, the family room is a cozy yet spacious area with custom-built TV units, offering the perfect spot for family bonding, game nights, or simply unwinding after a long day.
The master suite is generously sized, featuring a walk-in robe and a beautifully finished ensuite. Bedrooms 2 and 3 are also well-sized and come with built-in robes, offering comfort.
This home boasts top-tier architectural design, blending modernity, class, and contemporary flair. Its modern, elegant facade with carefully landscaped gardens and a stylish central portico enhances its curb appeal. Crafted with passion by the owner as their personal residence.
Key Features:
✅ Well-equipped kitchen with a walk-in pantry.
✅ 2 generous bedrooms with large built-in robes and bedroom 4/media room with custom-built TV units.
✅ Master bedroom with a walk-in robe and luxury ensuite.
✅ 6.5kw Solar panels for energy efficiency.
✅ Split system air conditioning and low-maintenance floor tiles throughout.
✅ Double lock-up garage.
✅ Alfresco patio.
✅ Inside Laundry.
Conveniently located near Royal Darwin Hospital, Dripstone Middle School, and childcare facilities. A short drive to Casuarina Shopping Centre, Charles Darwin University, Leanyer Recreation Park, Casuarina Coastal Reserve, and Lee Point Beach.
AREA UNDER TITLE: 490 sqm
HOUSE AREA: 205 sqm
BUILT: 2020
COUNCIL RATES: $500 p/q (approx.)
SETTLEMENT PERIOD: 30 to 60 days or Variation upon request
DEPOSIT: 10% or Variation upon request
EASEMENTS ON TITLE: none
Contact Shyam Thapa on 0414287500 to book a viewing or attend our scheduled open inspection.
*All information, including photos, is gathered from reliable sources. Interested parties are advised to conduct their inquiries independently.
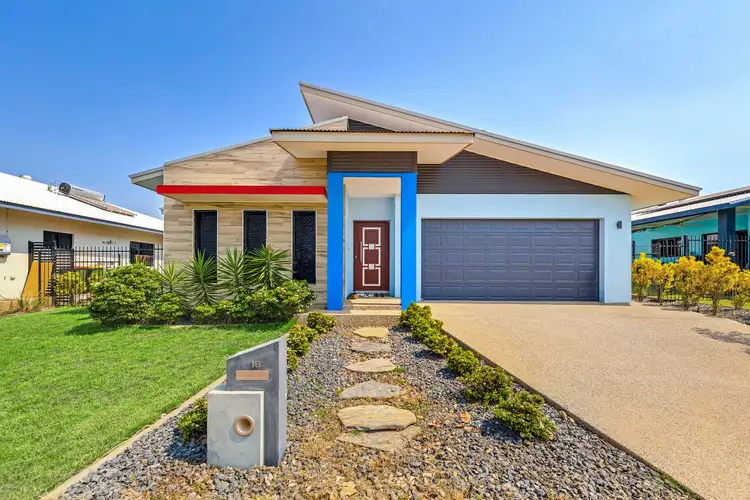
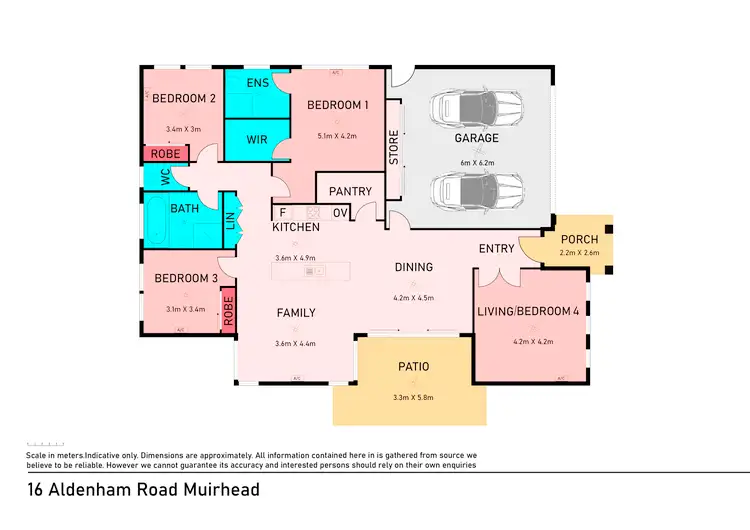
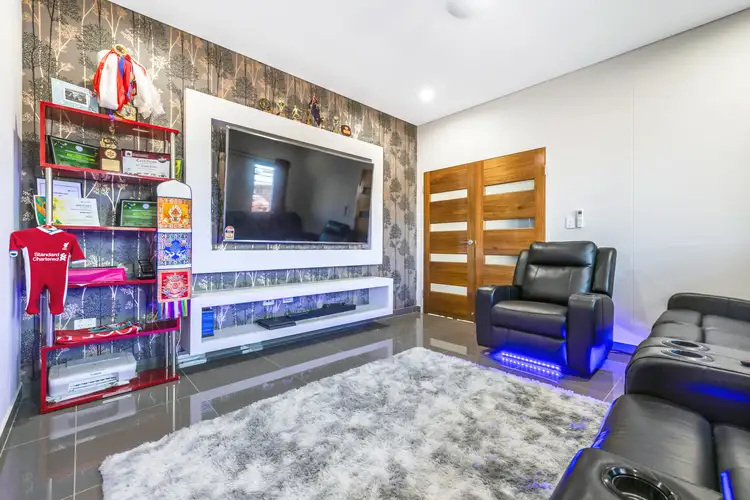
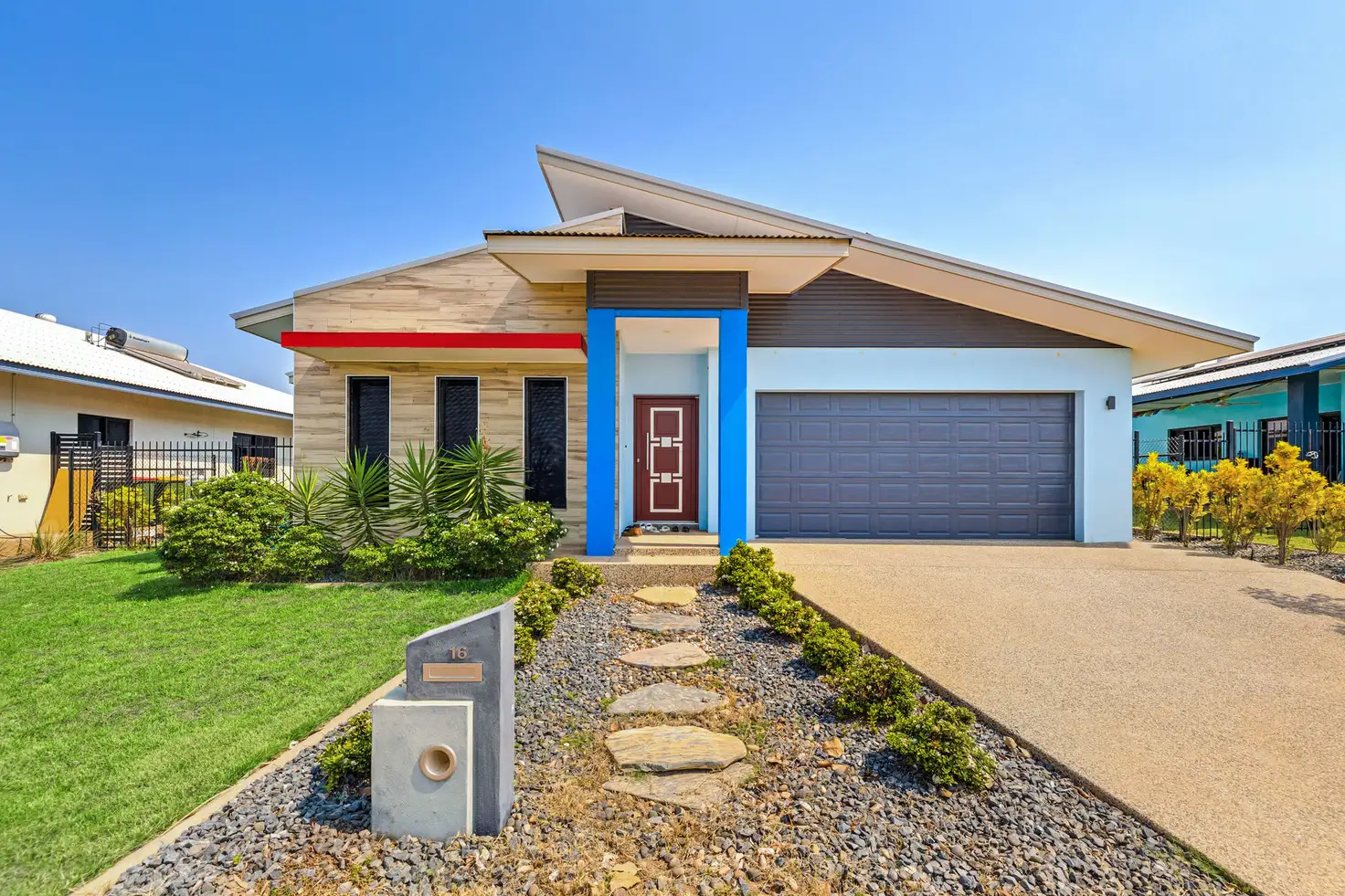


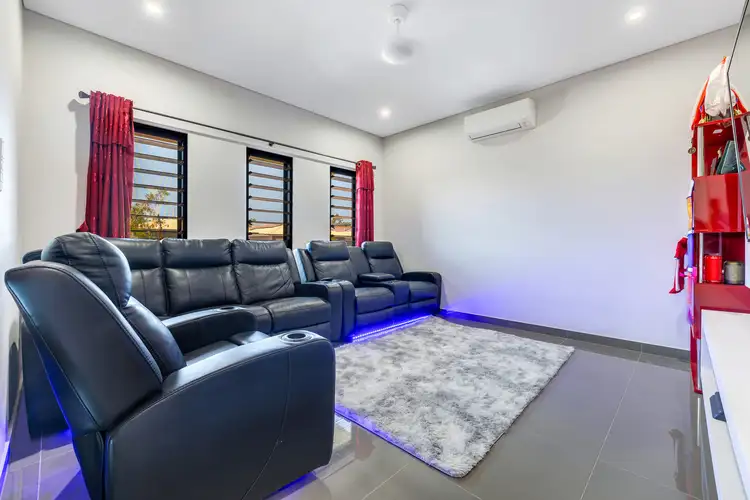
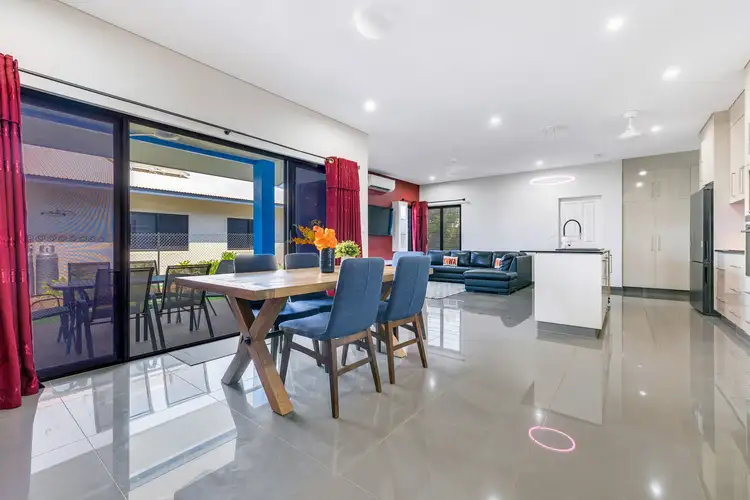
 View more
View more View more
View more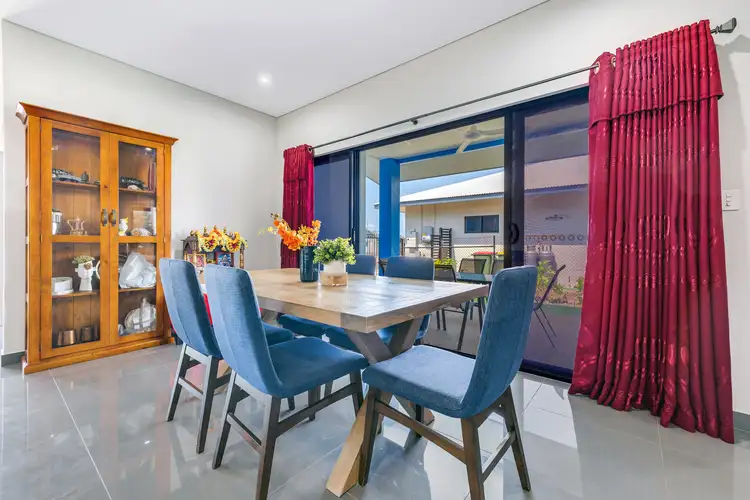 View more
View more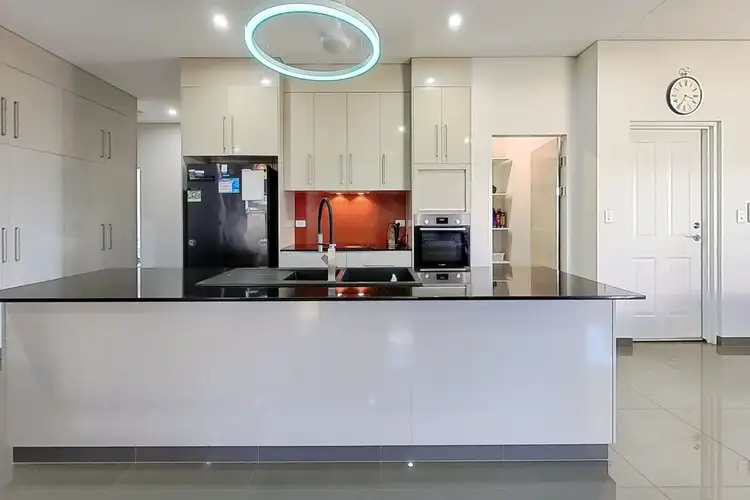 View more
View more
