Occupying an appreciable north-east facing position, this undeniably stylish four-bedroom home enjoys elevated views towards beautiful Yarra Glen and is conveniently located only a short distance from schools, shops and public transport.
Designed over three magnificent levels, this spacious residence rests on a well-established 734m2 (approx.) block and offers the family a selection of desirable living options catering for everyday relaxation, as well as entertaining guests.
Admire a stunning series of living zones, including the open-plan lounge and dining domain, with the design concept offering a seamless merging between indoors and outdoors. The arresting front balcony offers the perfect place to enjoy a glass of wine while soaking up the breathtaking valley views and hot air balloons sailing by. The semi-enclosed alfresco comprises a wood heater for family to gather around and boasts a blind which closes the space.
A casual living area located off the main hub creates the ideal space for the family to kick up their heels and watch TV, while the rumpus room downstairs offers yet another living option to enjoy. Each zone has a unique vibe and presents the opportunity for the family to socialise together or spend time apart.
At the centre of the kitchen sits an island bench offering extra prep and storage space while stainless steel appliances include an electric oven, gas cooktop and dishwasher. The inclusion of sweeping benchtops and generous storage are an added bonus, along with the convenience of a corner pantry and glass backsplash.
At the conclusion of the day, the master is a cocoon of comfort, boasting a fitted walk-in robe and newly renovated full ensuite showcasing a luxury-sized, dual-head rain shower, timber vanity, sleek black tapware and large format tiling. Three additional robed bedrooms share a tastefully renovated bathroom incorporating a deep-soak bath and dual-head rain shower, as well as echoing the same beautiful decor as the ensuite.
Additional highlights include: highly functional laundry, gas ducted heating, evaporative cooling, hardwood floors and quality carpet, dual blinds, established garden, 6 solar panels, water tank, ample storage including underneath stairs and behind the remote-entry double garage, which also offers internal access. The home provides off-street parking for guests, as well as a spacious backyard for children and pets.
This home is located just a short walk from the local bus stop, Lilydale Primary School, Lilydale Preschool, as well as being in close reach of Lilydale Railway Station, Lilydale Marketplace, Lilydale Lake Park, Victoria Road Primary School, Mount Lilydale Mercy College and EastLink freeway.
This stunning residence offers a uniquely convenient, restful and comfortable lifestyle.

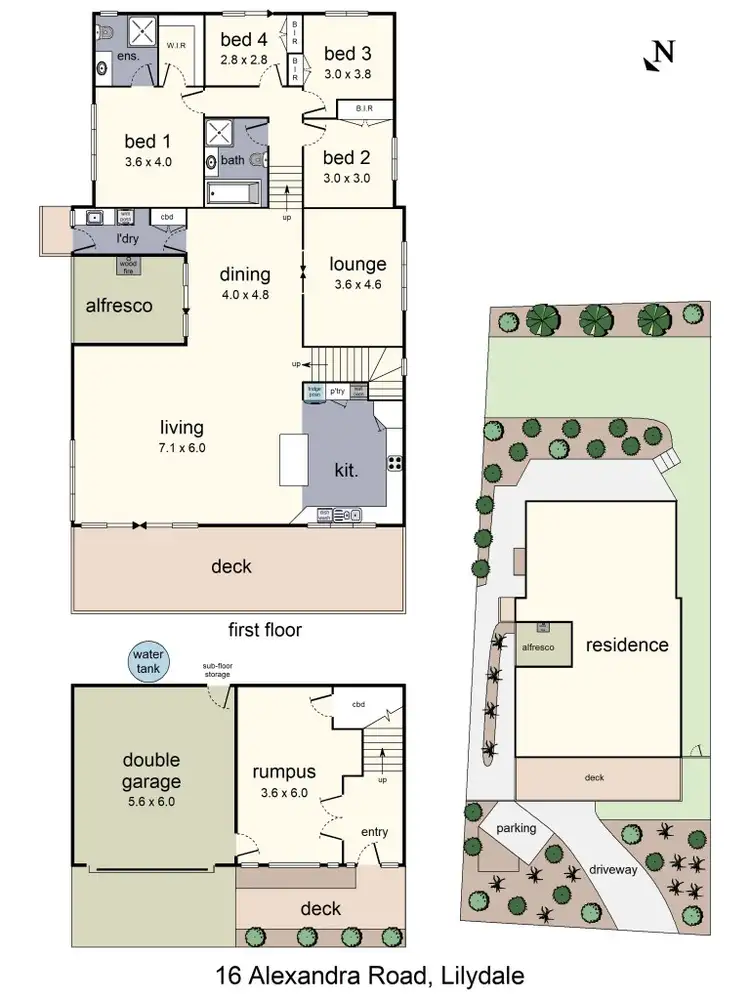
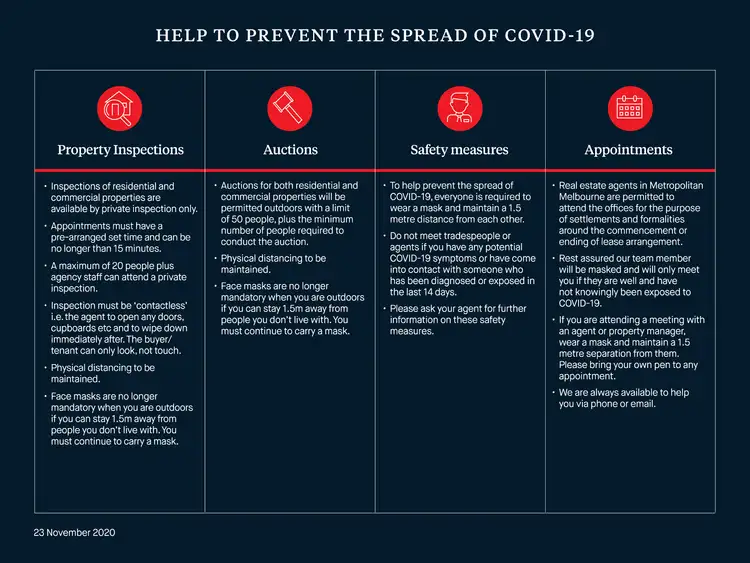
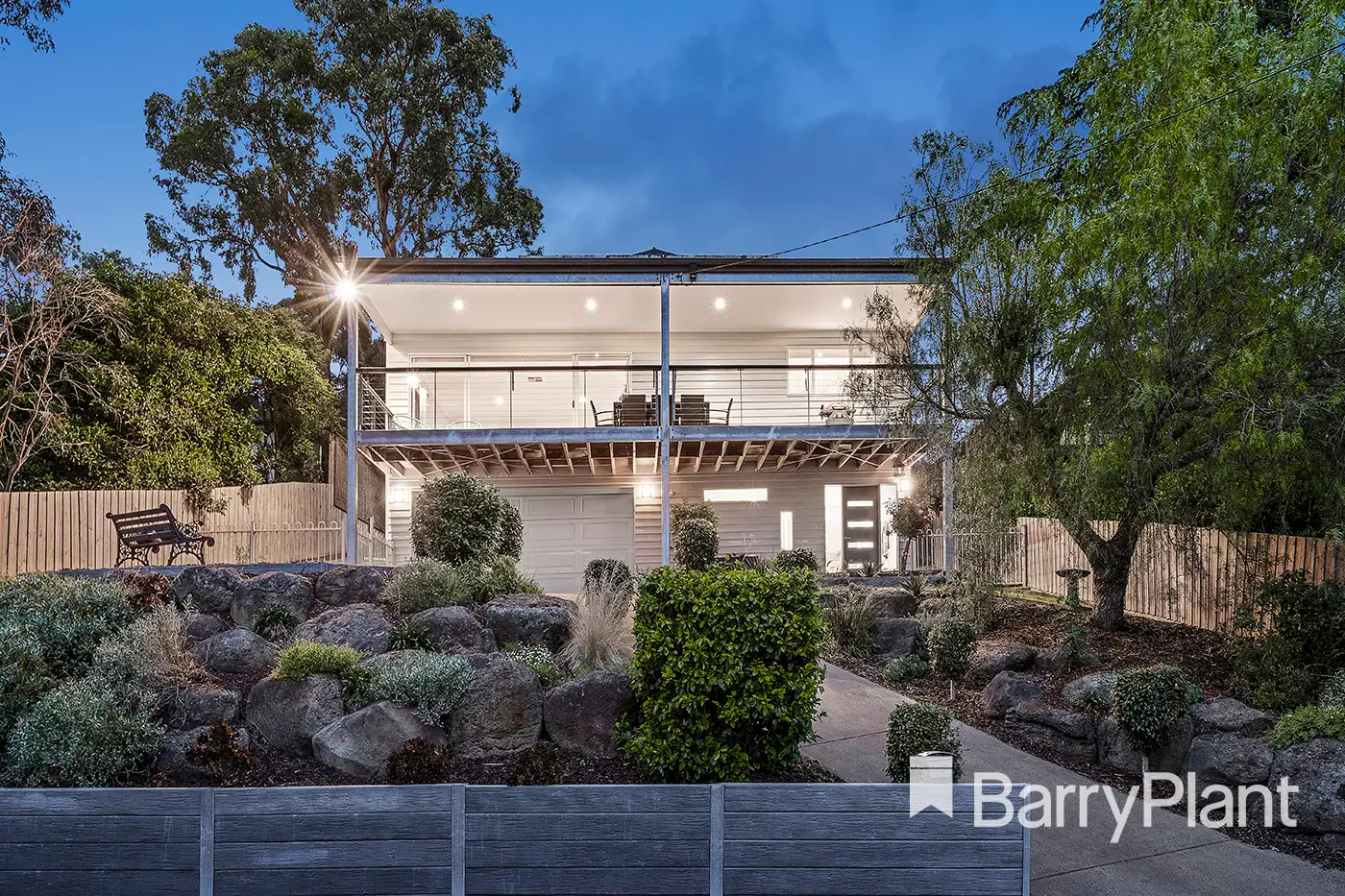


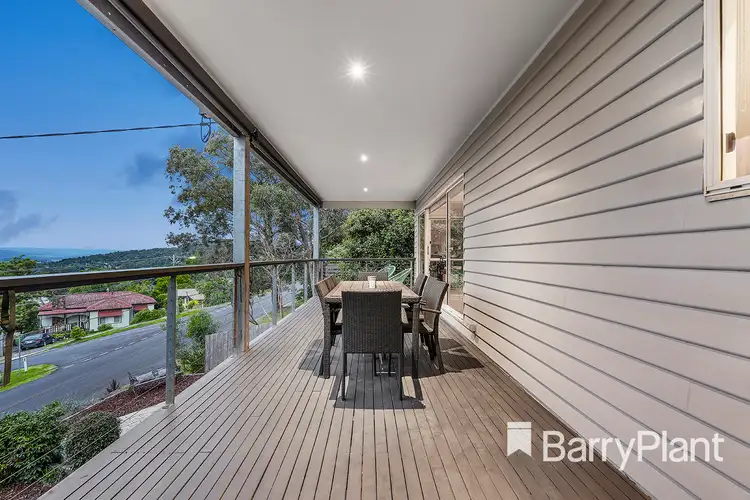
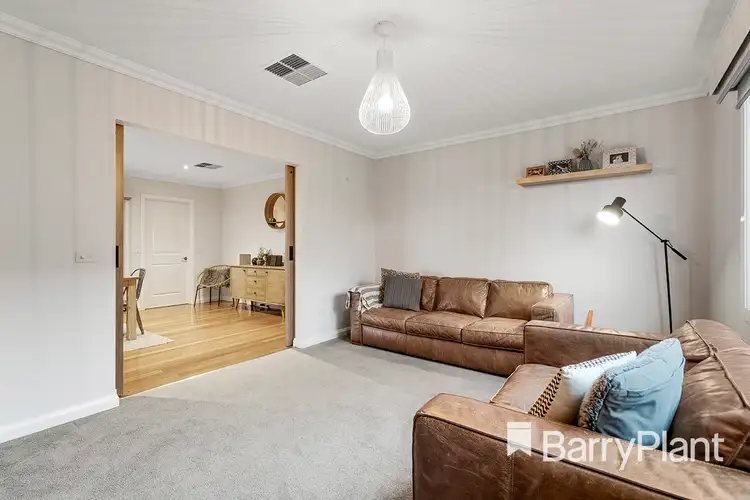
 View more
View more View more
View more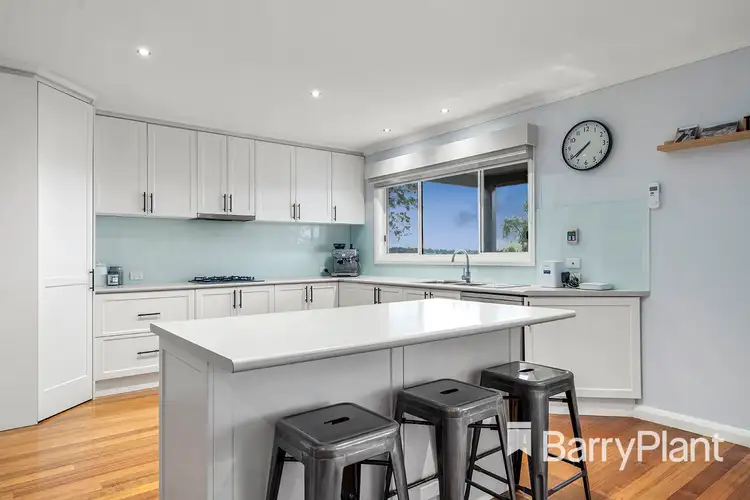 View more
View more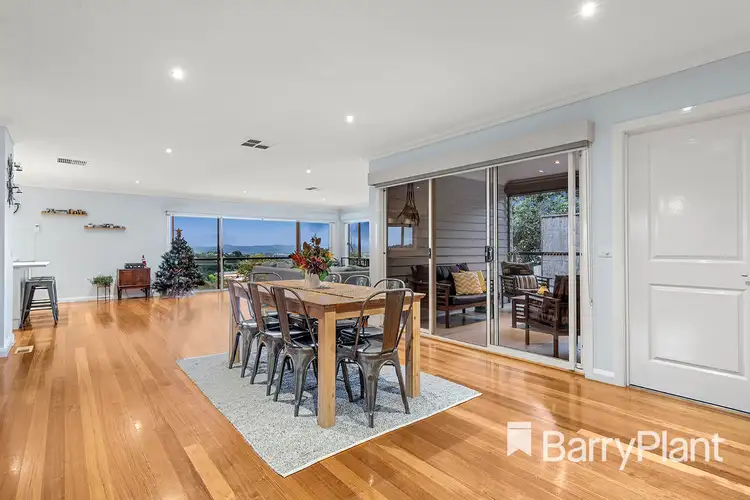 View more
View more
