$1,005,000
4 Bed • 2 Bath • 2 Car • 514m²
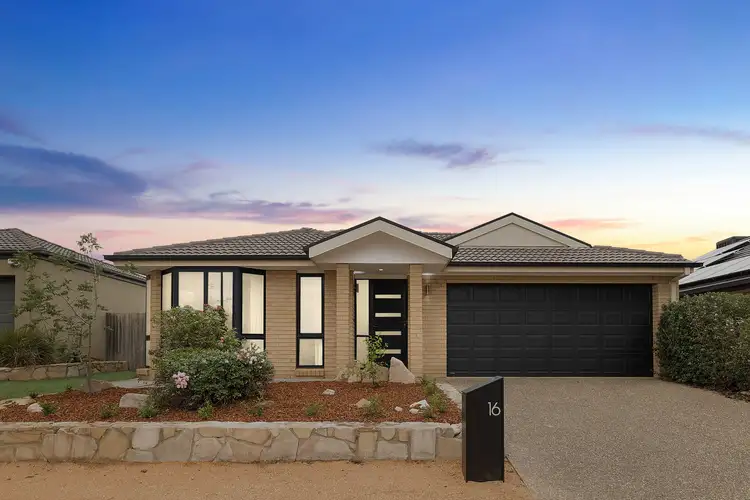
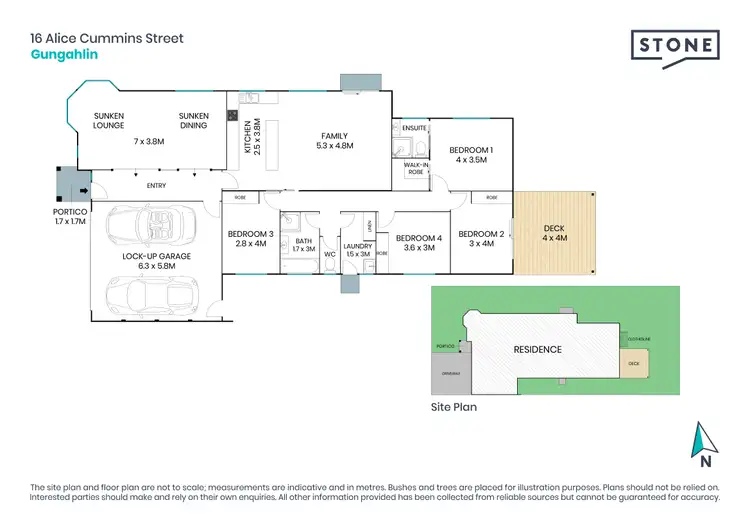
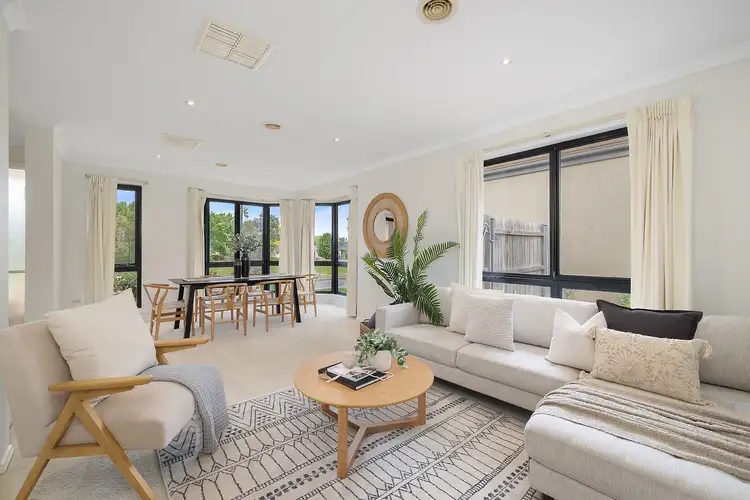
+15
Sold



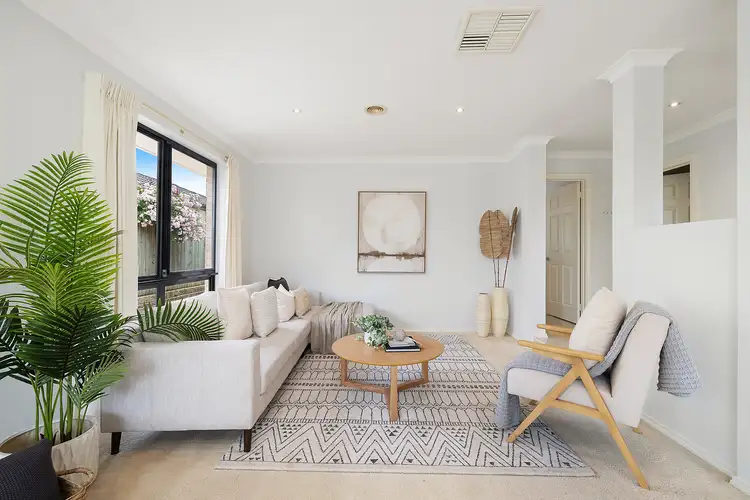
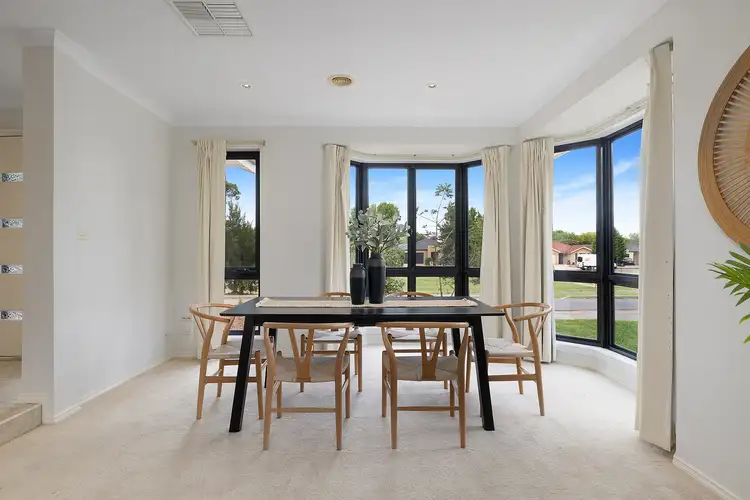
+13
Sold
16 Alice Cummins Street, Gungahlin ACT 2912
Copy address
$1,005,000
- 4Bed
- 2Bath
- 2 Car
- 514m²
House Sold on Mon 5 Feb, 2024
What's around Alice Cummins Street
House description
“Turnkey ready!”
Building details
Area: 224.74m²
Energy Rating: 5.5
Land details
Area: 514m²
Property video
Can't inspect the property in person? See what's inside in the video tour.
Interactive media & resources
What's around Alice Cummins Street
 View more
View more View more
View more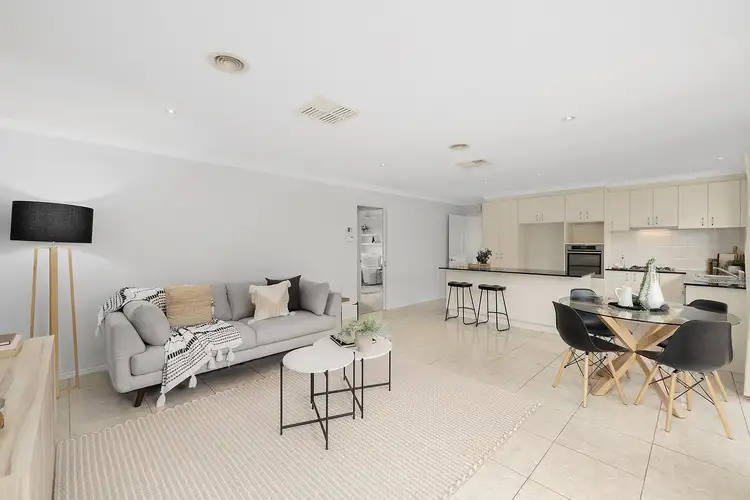 View more
View more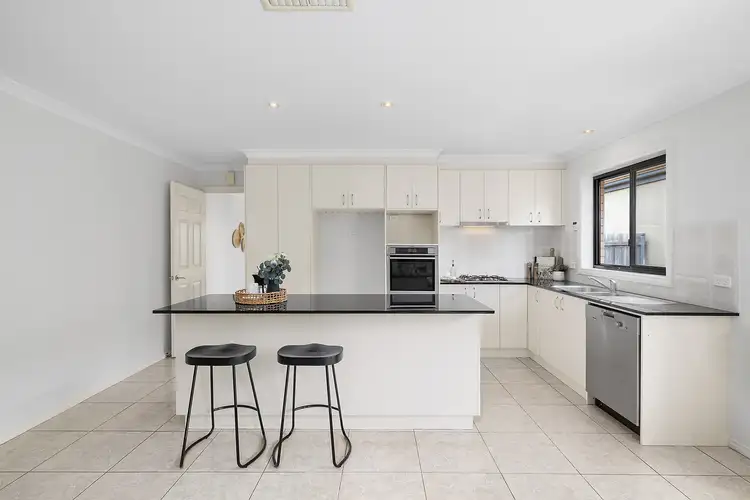 View more
View moreContact the real estate agent

Jess Smith
Stone Real Estate - Gungahlin
5(1 Reviews)
Send an enquiry
This property has been sold
But you can still contact the agent16 Alice Cummins Street, Gungahlin ACT 2912
Nearby schools in and around Gungahlin, ACT
Top reviews by locals of Gungahlin, ACT 2912
Discover what it's like to live in Gungahlin before you inspect or move.
Discussions in Gungahlin, ACT
Wondering what the latest hot topics are in Gungahlin, Australian Capital Territory?
Similar Houses for sale in Gungahlin, ACT 2912
Properties for sale in nearby suburbs
Report Listing
