Positioned in a peaceful, family-friendly street, this thoughtfully designed four-bedroom residence at 16 Alice Jackson Crescent offers space, functionality, and comfort on a flat block in sought after Gilmore. Built by respected local builders G & G Constructions, it's the perfect home for growing families or those looking for a practical, quality-built home in a convenient location.
A well-considered floor plan provides a natural flow from the welcoming entry through to multiple living areas. Formal living and dining spaces sit at the front of the home ideal for entertaining or enjoying a quiet retreat while the light-filled, open-plan kitchen and family area form the heart of the home, perfect for everyday connection and casual meals.
The spacious, centrally located kitchen features ample bench space, a walk-in pantry, wall oven, and room for a large fridge, making it both practical and family-friendly. Seamless access to the spacious family room and sliding doors to the backyard allow for effortless indoor-outdoor living.
All four bedrooms are generously sized and thoughtfully positioned for privacy. Bedrooms two and three, each with built-in robes, and the fourth bedroom ideal as a nursery, guest room, or home office are located along the central part of the home. Tucked at the front, the master suite offers a peaceful retreat with its own built-in robe and private ensuite. A full-sized main bathroom with a separate toilet is conveniently placed nearby, making this layout perfect for busy households.
A dedicated laundry with outdoor access enhances practicality, while reverse-cycle air conditioning and wall heaters ensure year-round comfort. Generous storage options include linen cupboards, built-in robes, a double garage, and a secure garden shed.
The secure, low-maintenance backyard provides a private haven with ample space for children and pets to enjoy. Perfectly positioned near schools, parks, shops, and public transport, this wonderful home offers a peaceful lifestyle with all the conveniences close by.
Move in and embrace the perfect combination of comfort, practicality, and location an opportunity you won't want to miss!
Key features:
• Quality-built by G & G Constructions
• Flat block with versatile, family-friendly floor plan
• Four bedrooms, three with built-in robes
• Master bedroom with ensuite and built-in robe
• Open-plan kitchen with walk-in pantry and ample storage
• Two separate living zones: formal living/dining and family area
• Main bathroom with separate shower, bath, and toilet
• Reverse cycle air conditioning + additional wall heaters
• Electric hot water system
• Separate laundry with outdoor access
• Double car garage with rear access and storage space
• Pet-friendly backyard with garden shed
• Linen cupboard and ample internal storage
• Light-filled layout with great separation between living and sleeping zones
• Living: 157.80sqm
• Garage: 39.40sqm
• Block: 793sqm
• EER: 5.0
• Built: 1986
• Rates: $2,988.52pa
• Land Tax: $5,379.60pa (Investors Only)
• UV: $449,000 (2024)
Close Proximity to:
• Gilmore Primary School
• Caroline Chisholm School
• Chisholm village shopping centre
• Calwell shops
• Simpsons Hill Reserve with easy access via street paths
• Short drive to South Point Centre
• Good public transport links
• Local parks and community oval with in walking distance
• Proximity to Monaro highway making car travel to Canberra CBD quick & convenient
Disclaimer: All information regarding this property is from sources we believe to be accurate, however we cannot guarantee its accuracy. Interested persons should make and rely on their own enquiries in relation to inclusions, figures, measurements, dimensions, layout, furniture and descriptions.
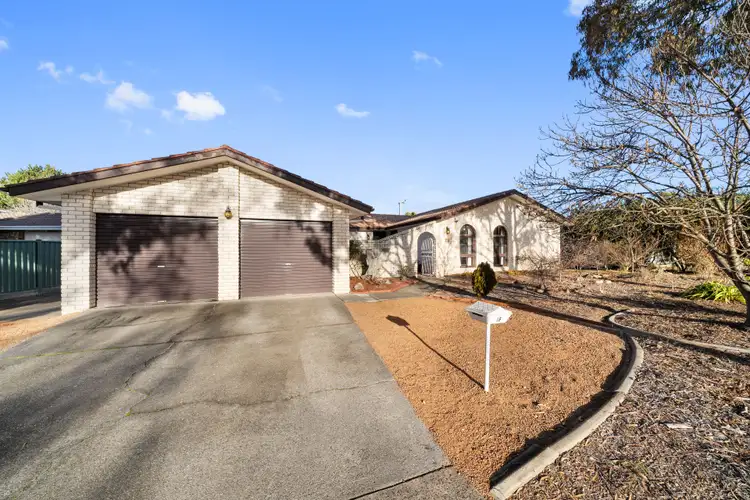
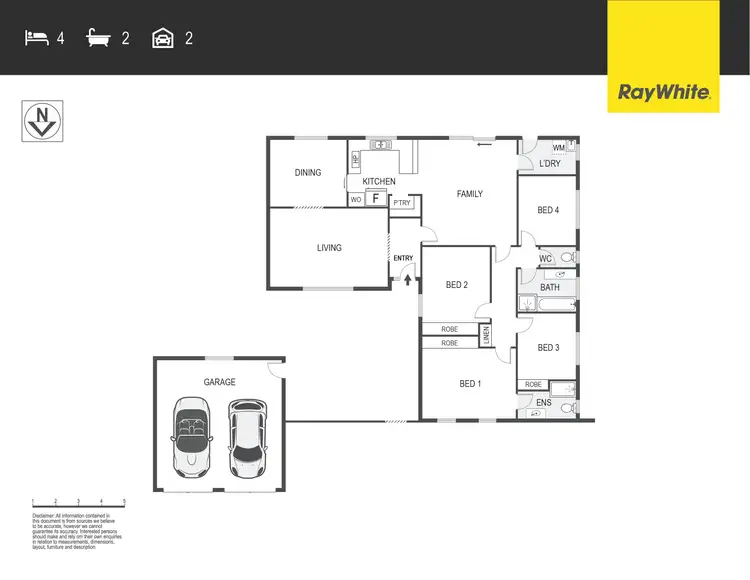
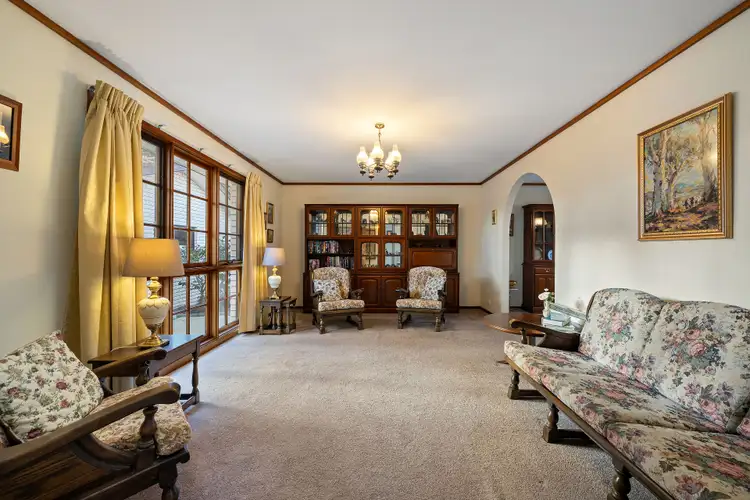
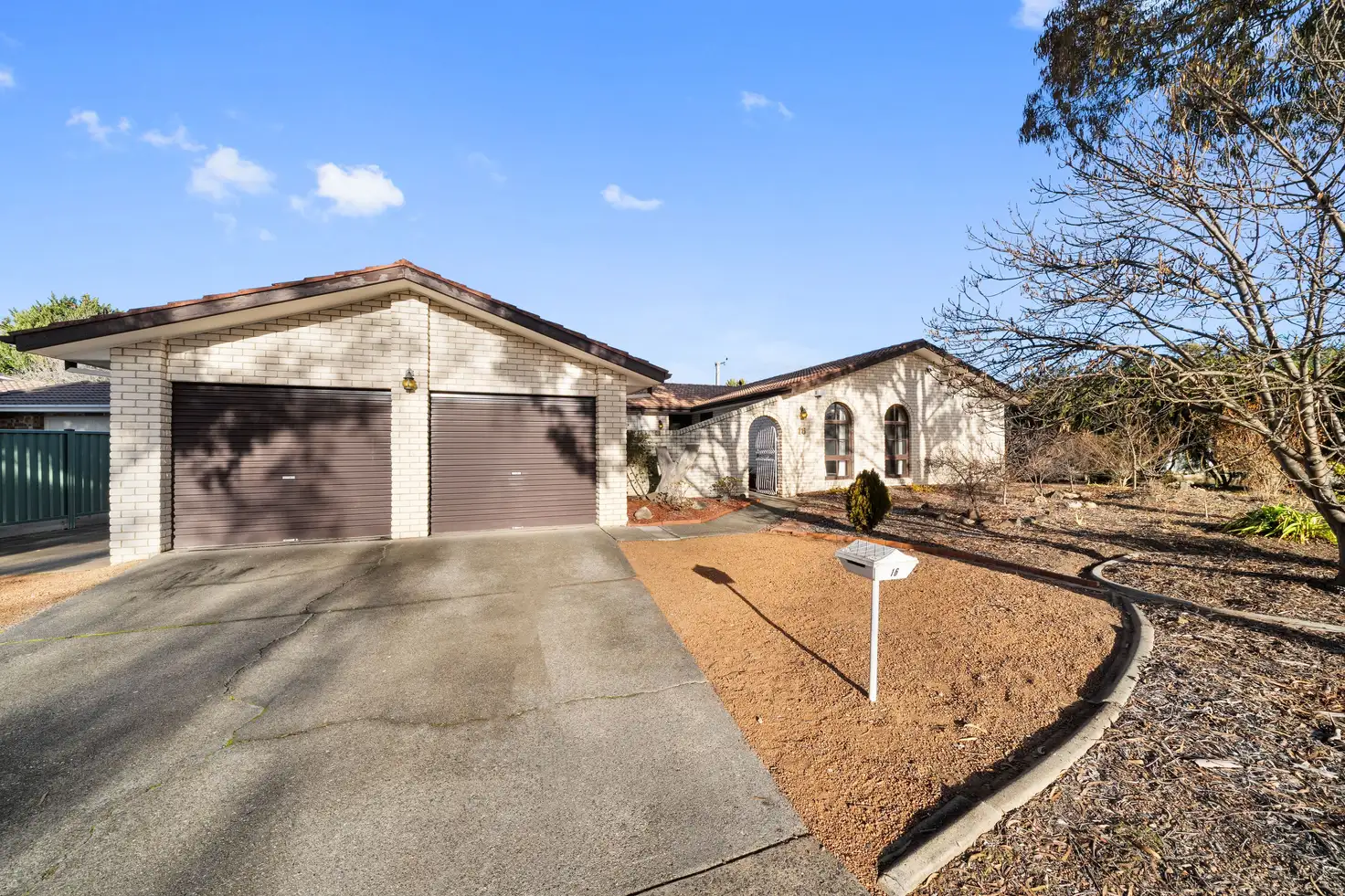


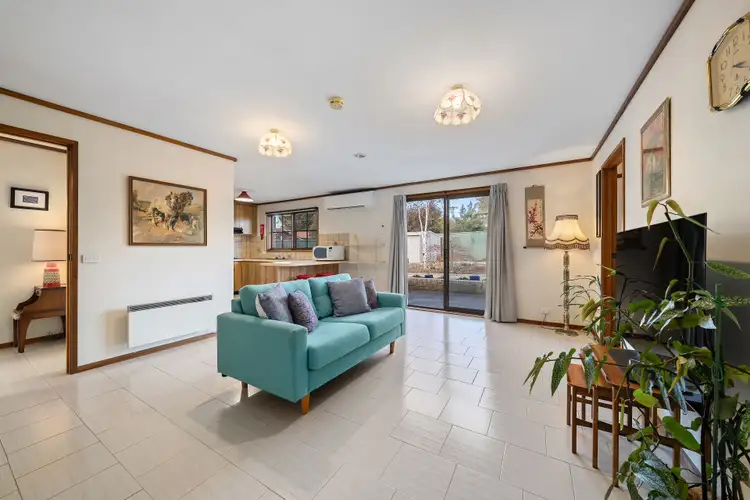
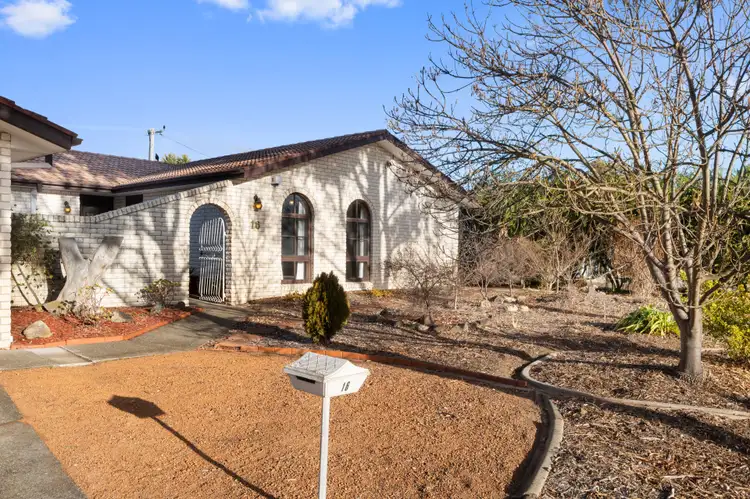
 View more
View more View more
View more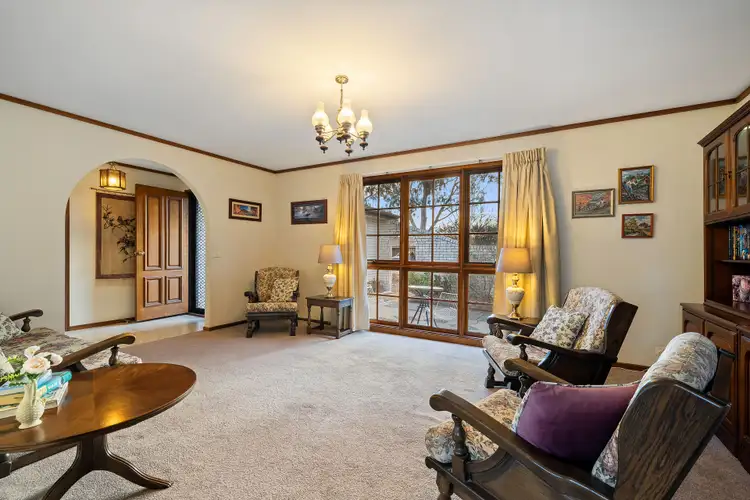 View more
View more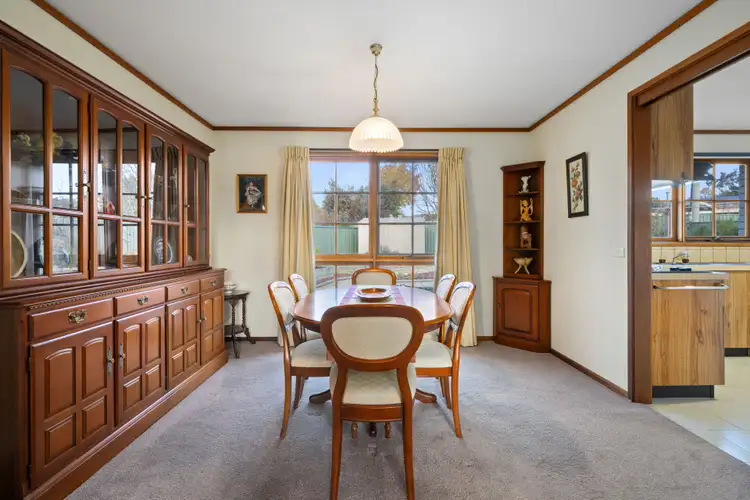 View more
View more
