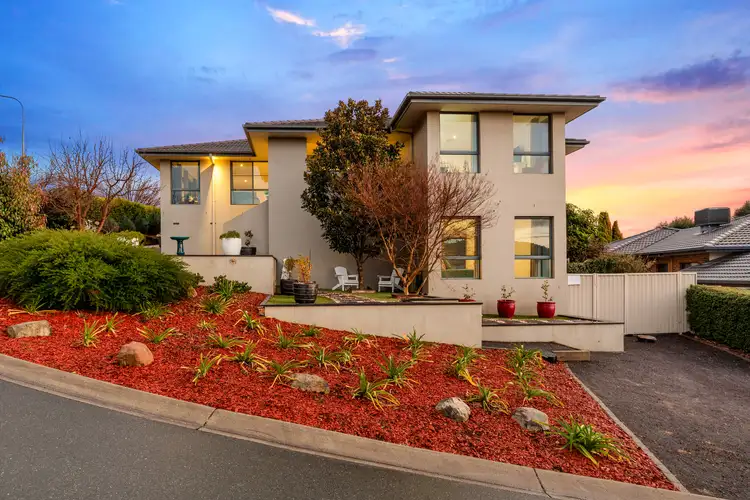In an elevated position and situated in the dress circle location of Alison Ashby Crescent, this four bedroom, plus optional study home is beautifully presented and ready for lucky new owners to move straight in. Commanding and attractive street appeal, opposite reserve land with minimal neighbouring home & offering spectacular 180 degree views from Tharwa to Woden, this property is sure to provide a picturesque lifestyle and the ideal setting to cater for a growing family.
Expansive living areas throughout, large bathrooms, four generously size bedrooms, an impressive Corian kitchen, open plan informal living, formal lounge and dining room, rumpus room downstairs - this home has everything the astute purchaser is looking for. Generous glazing throughout streams natural light into all areas of the home with North orientation to the rear for good solar passive gain and spectacular sunsets!
This commanding home features fantastic entertaining areas for friends and family with a huge upper level outdoor dining entertainment area. Picture yourself enjoying the superb views and sunsets with easy indoor-outdoor transitions. To complete the package - an easy-care landscaped 750m2 block.
* Located in dress circle with views, immaculate in condition
* Intelligent modern design with open plan living and dining
* Large double sliding doors for effortless flow to alfresco deck
* Stunning functional kitchen with Corian bench tops, self-cleaning double oven, six burner gas cooktop and loads of storage and bench space
* Four large bedrooms with built-in wardrobes, ensuite to a segregated master
* Bathrooms and ensuite with floor to ceiling tiles
* Two powder rooms
* Timber laminate flooring to informal living areas
* Open plan informal living/dining area
* Rumpus room with bathroom downstairs
* LED lights
* Ducted vacuum
* Walk-in linen cupboard
* Evaporative cooling
* Ducted gas heating
* Instant gas hot water
* Total of 4,500 litre water tanks
* Generous under house storage
* Double garage with automatic door, internal access, trailer space
* Second driveway car parking
* Extra storage/home office behind garage
* Private child-friendly level backyard
* Established, easy to maintain gardens with citrus trees
* Close Proximity to Lanyon shopping centre, fuel station, restaurants, primary schools, Lanyon High School, Lanyon Sports club, Gordon Venture Park
* Easy access to arterial roads
Construction: 2006
Living Area: Upper Residence - 182.8m2
Lower Residence - 64.8m2
Garage: 39.1m2
Total living area: 286.7m2
Whilst all care has been taken to ensure accuracy in the preparation of the particulars herein, no warranty can be given, and interested parties must rely on their own enquiries. This business is independently owned and operated by Belle Property Canberra. ABN 95 611 730 806 trading as Belle Property Canberra.








 View more
View more View more
View more View more
View more View more
View more
