Price Undisclosed
3 Bed • 1 Bath • 2 Car • 1700m²
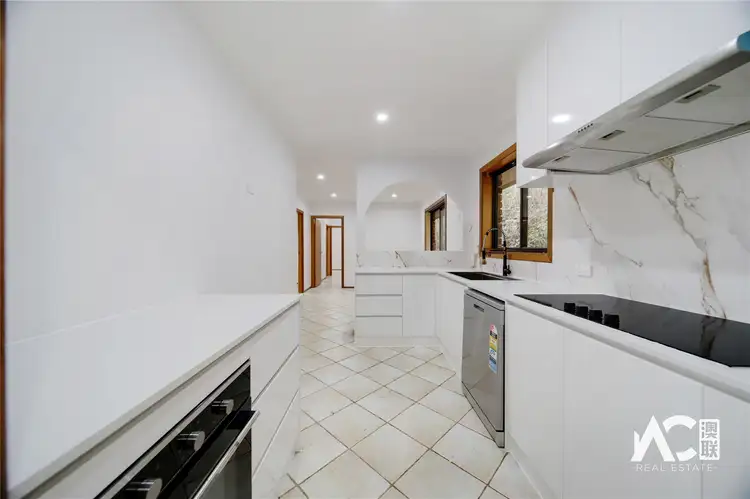
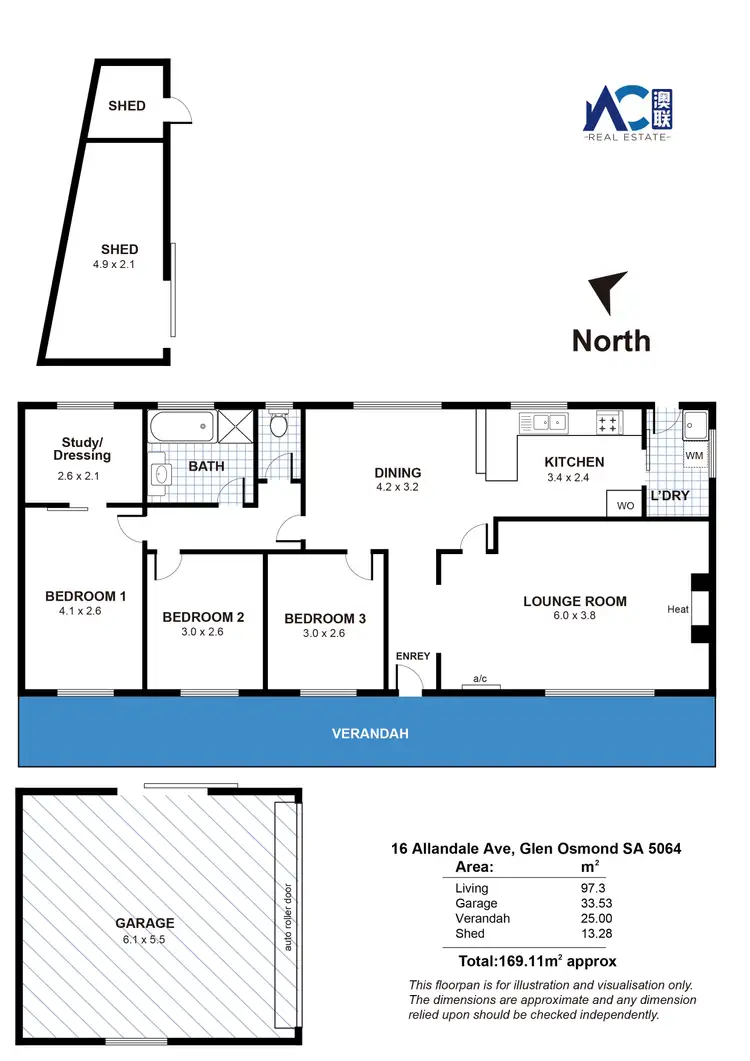
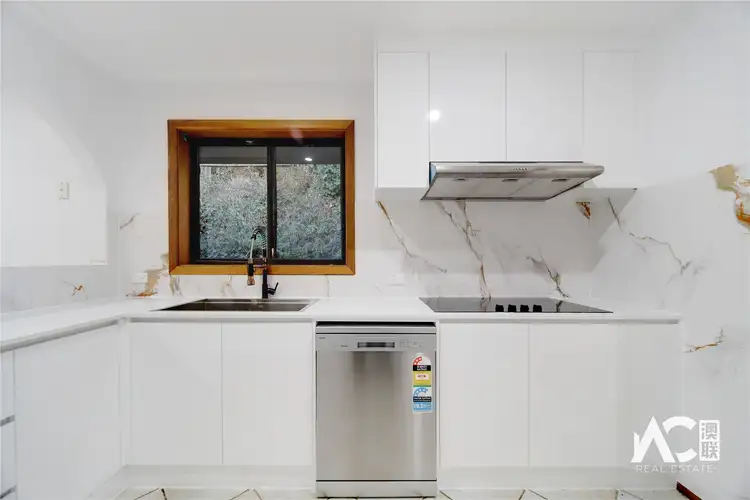
+18
Sold
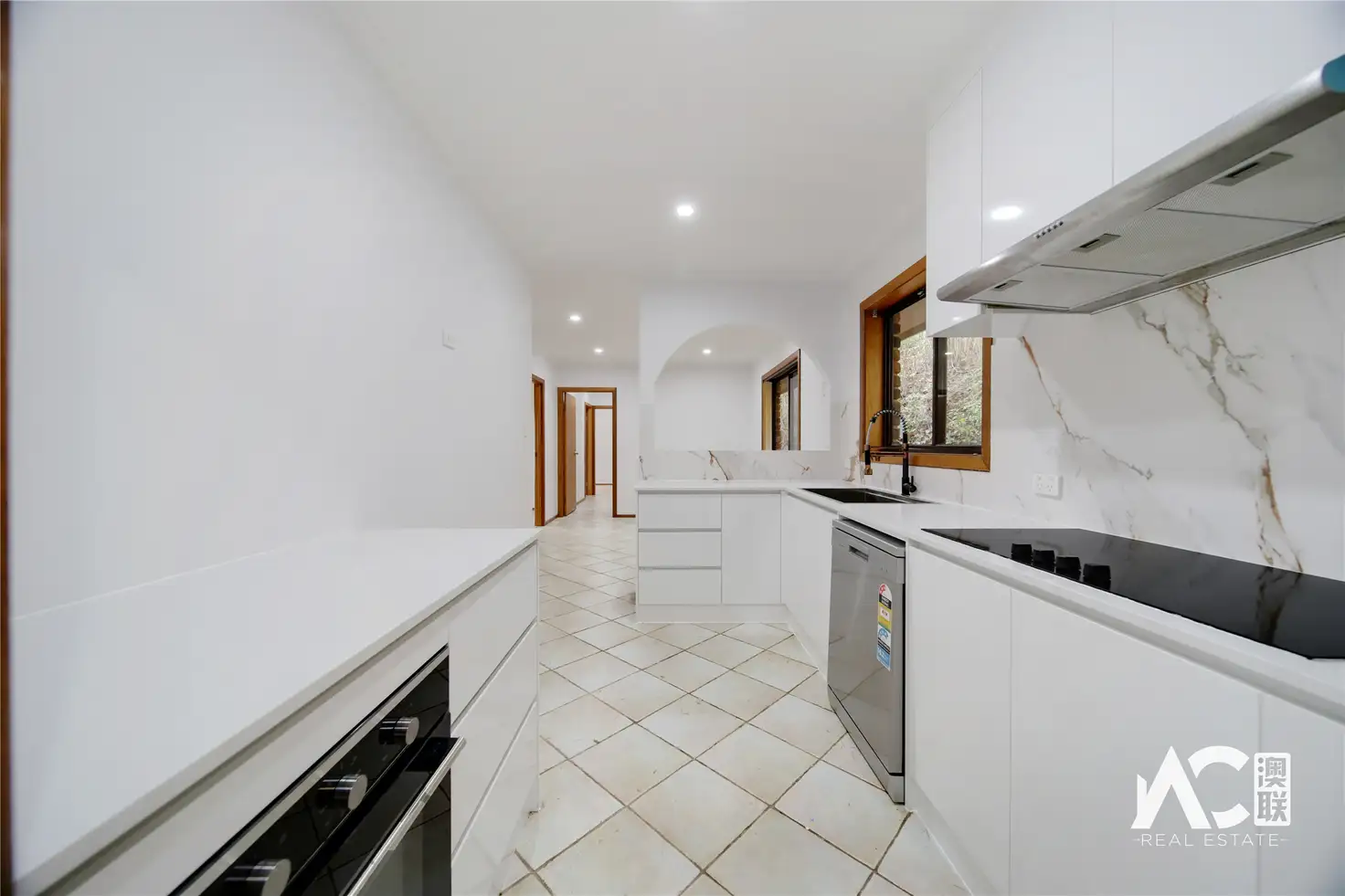


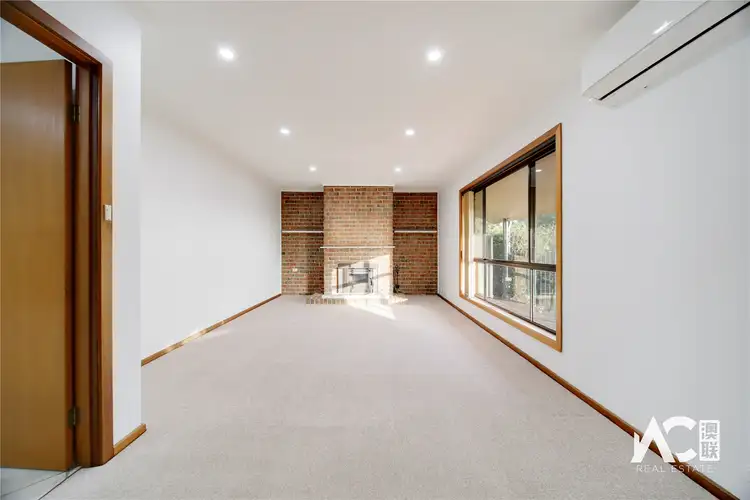
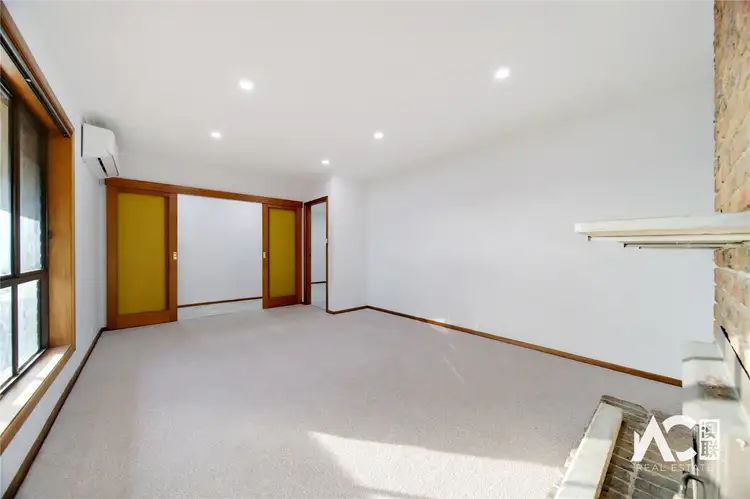
+16
Sold
16 Allandale Avenue, Glen Osmond SA 5064
Copy address
Price Undisclosed
- 3Bed
- 1Bath
- 2 Car
- 1700m²
House Sold on Thu 18 Jul, 2024
What's around Allandale Avenue
House description
“Spectacular City View with Hidden Gem”
Property features
Other features
0Land details
Area: 1700m²
Interactive media & resources
What's around Allandale Avenue
 View more
View more View more
View more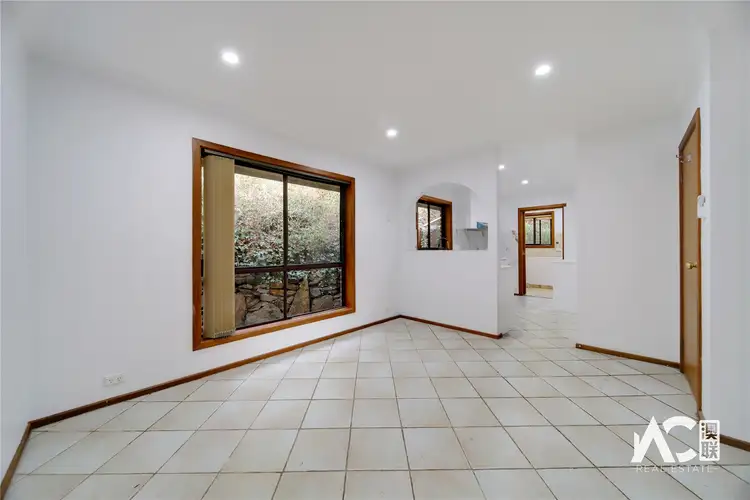 View more
View more View more
View moreContact the real estate agent

Connie Chu
AC Real Estate
0Not yet rated
Send an enquiry
This property has been sold
But you can still contact the agent16 Allandale Avenue, Glen Osmond SA 5064
Nearby schools in and around Glen Osmond, SA
Top reviews by locals of Glen Osmond, SA 5064
Discover what it's like to live in Glen Osmond before you inspect or move.
Discussions in Glen Osmond, SA
Wondering what the latest hot topics are in Glen Osmond, South Australia?
Similar Houses for sale in Glen Osmond, SA 5064
Properties for sale in nearby suburbs
Report Listing
