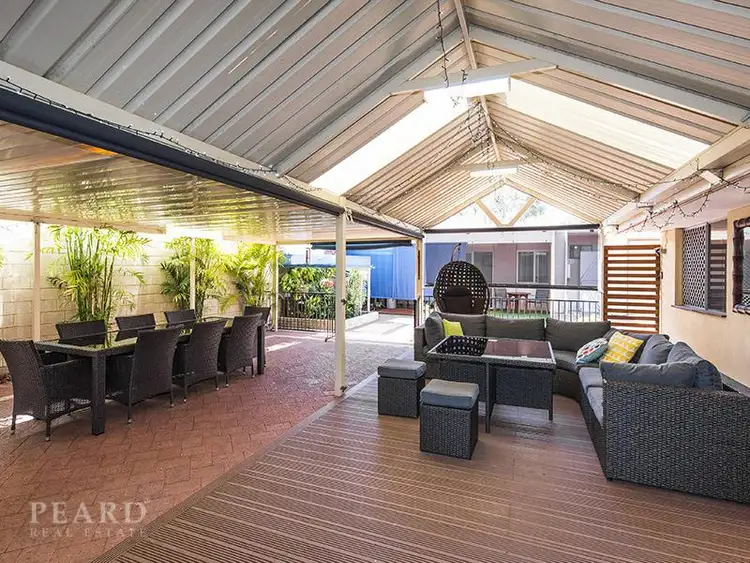Enjoying a leafy setting just one street back from the lush Fred Marsh Oval, Carine Senior High School and within easy walking distance of Carine Primary School just around the corner, this feature-packed 4 bedroom 2 bathroom home will comfortably appease everybody's personal needs and utilises absolutely every inch of its spacious 707sqm (approx.) block to perfection.
A stunning rear alfresco deck can be fully enclosed by wind-down blinds for all seasons' entertaining, separating it from the neighbouring paved pitched patio area. Also out back is a self-contained "granny flat" with a patio of its own, as well as an open-plan living or bedroom area with room for eating, a kitchenette with an upright cooker, a practical bathroom with a shower and toilet and reverse-cycle air-conditioning for good measure.
While the "granny flat" works perfectly as a teenager's retreat, the neighbouring powered lock-up shed is huge and is the ideal "man cave" for dad or a fantastic workshop for the budding tradesman of the house, complete with a work bench and roll-a-door access. Inside the residence itself, a spacious formal front lounge has enough room for an integrated study nook in the corner, whilst an impressively-renovated kitchen overlooks the open-plan family and meals area where most of your casual time will be spent appreciating its sparkling stone bench tops, a quality range hood, glass splashbacks, a breakfast bar, a Bellissimo Technika gas cook top, a Bosch oven and a dishwasher of the same brand.
Just off the kitchen lies a tiled formal dining room that can also be utilised as a bar area with access to the alfresco entertaining deck. Both bathrooms have also been revamped to a modern standard, including a private master ensuite, comprising of a shower, toilet, stone vanities and heat lights.
Only a short walk separates your front doorstep from the sprawling Carine Open Space parklands, with Carine Glades Shopping Centre, the Carine Tavern, public transport, beaches, the freeway, golf courses and so much more all within a very close proximity. This really is a dream location to live in!
RESIDENCE FEATURES:
Double doors reveal a huge front lounge with split-system air-conditioning and gas-bayonet heating
The opening of a beautiful French door leads you into the open-plan kitchen, meals and family area where you will also find split-system air-conditioning, gas-bayonet heating and outdoor access to the fully-enclosed alfresco entertaining deck
Tiled master bedroom suite with a walk-in wardrobe and feature wall
Carpeted 2nd bedroom with built-in robes
3rd bedroom is also carpeted for comfort
Tiled 4th bedroom with BIR's
Renovated neutral main bathroom with a bathtub, shower head and a stone vanity
Tiled laundry with a separate toilet and outdoor access to the rear
Linen press
Remote-controlled single carport with drive-through patio access
Extra single carport at the other end of the house - ideal for a trailer or another family vehicle
Ducted evaporative air-conditioning
Security screens and doors throughout
Outdoor trough
Gas hot water system
Side access
LOCATION:
Short stroll to both local schools, plus Carine Open Space and Lake Karrinyup Country Club
Only minutes away from coastal cafes and restaurants
Close to the freeway and public transport at Warwick Station
Easy access to shopping at Carine Glades and the soon-to-be-redeveloped Karrinyup complex
Get in touch with KAREN RICHES to find out more about this family favourite. It has everything you could ever want or need!








 View more
View more View more
View more View more
View more View more
View more
