Set amid other notable homes is this impressive three-bedroom Californian Bungalow that is a stunning work in progress for its current owners.
Occupying the home for over 20 years they have painstakenly extended the property with flair and period detail sparing no expense to attain just the right look.
Still with some rooms yet to experience the full treatment, the home offers plenty of scope for families young or old.
Inside, the formal entry features timber floorboards, high ceilings and ornate cornice work.
The light-filled lounge features polished timber floorboards and an Ultimate gas log heater encased in a stunning white mantel. A "Tasmanian King Billy Pine" polished timber top completes the mantel. The owner says it's a sentimental feature brought over from Tasmania. A bay window in the room overlooks a rear deck and a landscaped backyard. This adds character to an already inviting room. In the evening downlights and ornate cornice set an attractive scene.
Adjoining is the kitchen. Finished in off-white laminate it features an abundance of cabinets and pot draws sporting stylish chrome handles.
A 900mm Baumatic stainless steel oven, a six-burner gas cook-top and matching rangehood are impressive inclusions, along with two concealed appliance cabinets; both featuring roller doors and one even has its own fluro light. Well thought out, the kitchen also sports impressive extras like a large fridge cavity, a dishwasher, a deep corner pantry, a built-in bin cabinet, built-in tea towel rails and a stunning "Tassie Myrtle" bench top, again specially brought over from Tasmania.
Opposite, a meals area comfortably accommodates a six-seater dining setting and behind, French doors open out to a north-facing timber deck.
Back inside, large double doors open off the lounge room to reveal a second sizeable living area. There's also another sitting room/study in the mid section of the home. It too, has large double doors, ornate cornice and a ceiling fan featuring period style lights. Here, you could easily incorporate a staircase to further extend the home upstairs.
Three sizeable bedrooms all have timber floors. The front minor room and the master bedroom also include original leadlight windows that retain the homes character. The master bedroom also includes a stunning polished original blackwood timber mantel with an imitation gas log fire and a large walk-in robe with an abundance of built-in cabinet and shelving space.
A main bathroom services the bedrooms. It features a bath with a shower overtop, a stylish semi-recessed vanity and a four-globe heat light. It also sports quality fixtures and fittings.
The homes laundry is dream. It has a double stainless steel trough with additional built-in cabinets both underneath and overtop. Downlights feature over one bench top and two large storage cabinets are well-planned inclusions either utilised as linen cupboards or extra storage space.
Just off the laundry is a second bathroom. It has a separate shower recess and toilet.
Outside, beyond the homes impressive north-facing timber deck, a paved red brick pathway leads to a second undercover entertaining area. Nearby a handy potting/utility room is ideal for additional storage.
Offering dual street frontage, the homes rear double lock-up garage provides safe off-street parking.
At the rear adjoining the garage, is a large workshop perfect for the handyman.
Nearby, additional double gates allow easy access to the backyard, ideal for a boat or caravan.
Extras like a veggie patch, a built-in secure rabbit hutch and beautiful established landscaped gardens will impress along with the homes amazing location - close to several notable schools and all that Pakington St and Shannon Ave shopping strips have to offer
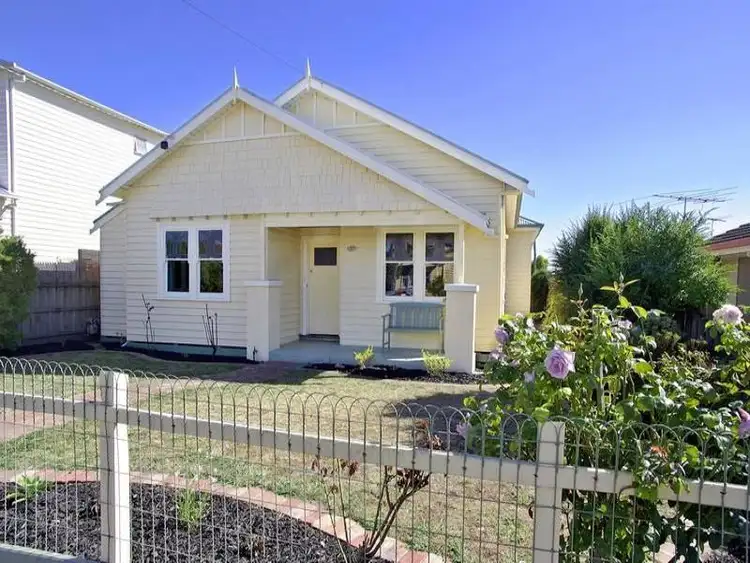
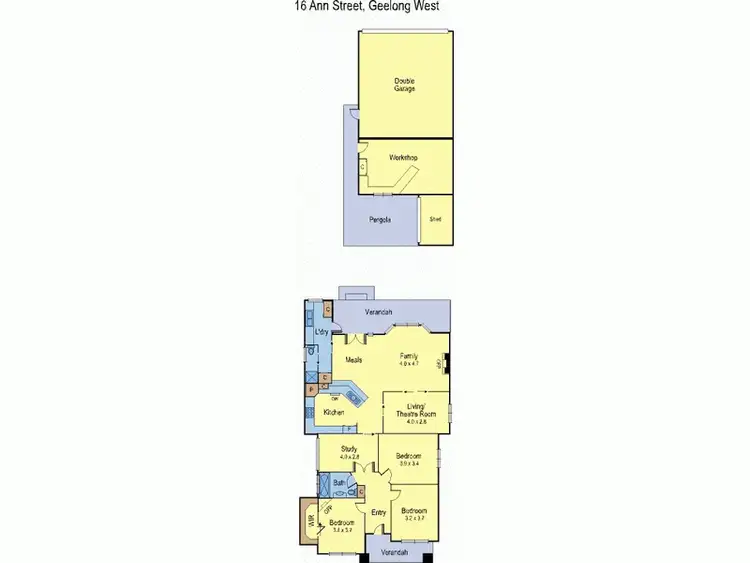
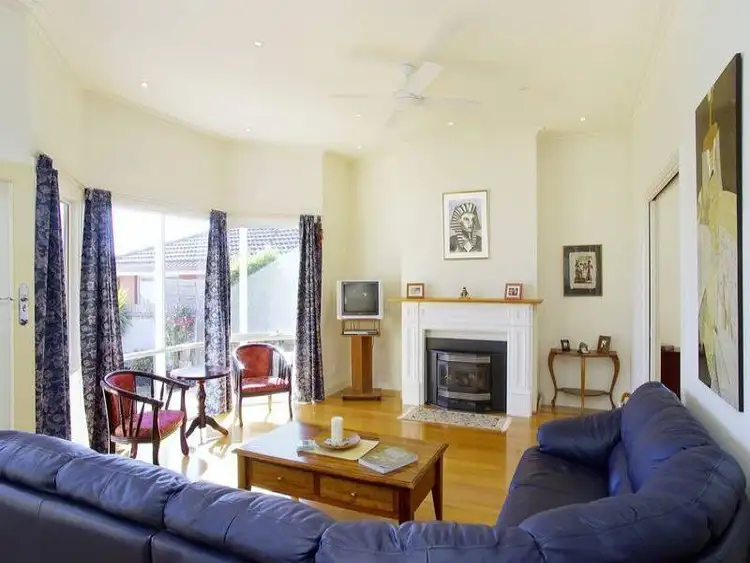
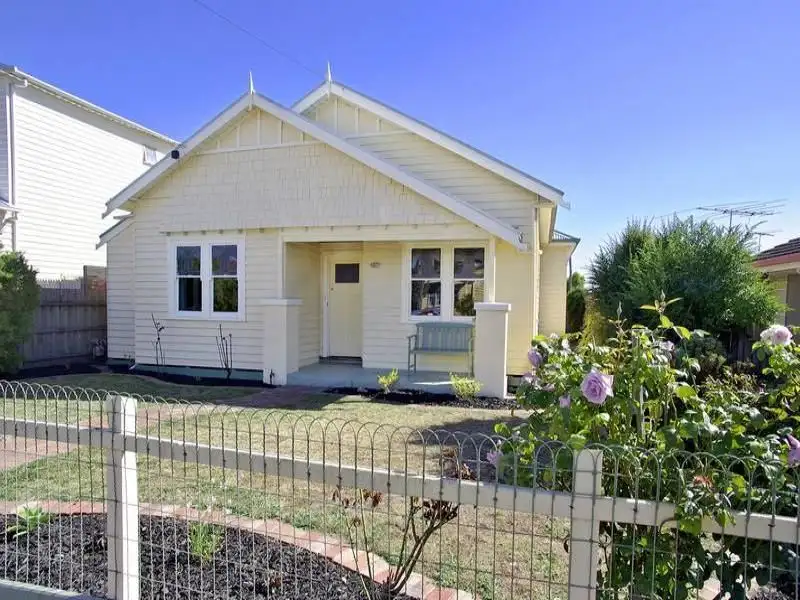


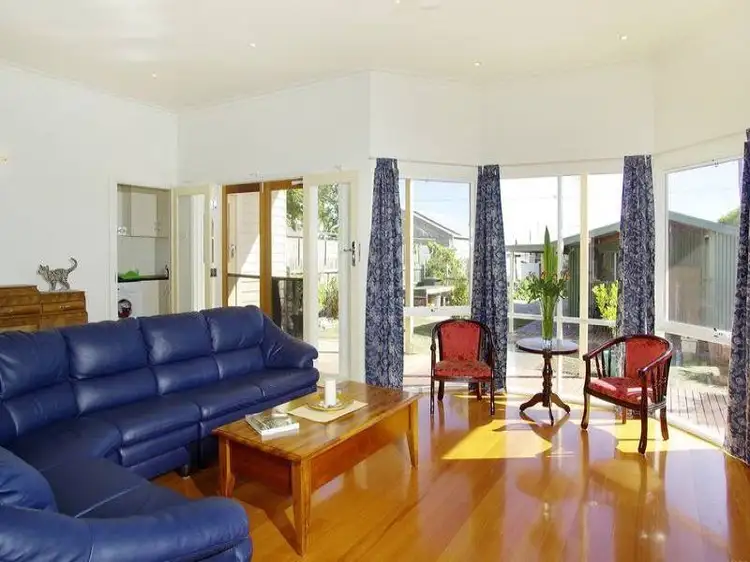
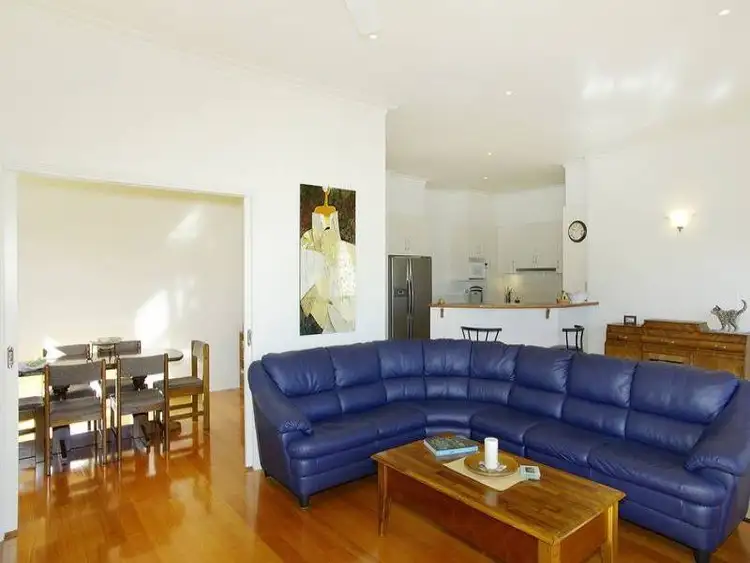
 View more
View more View more
View more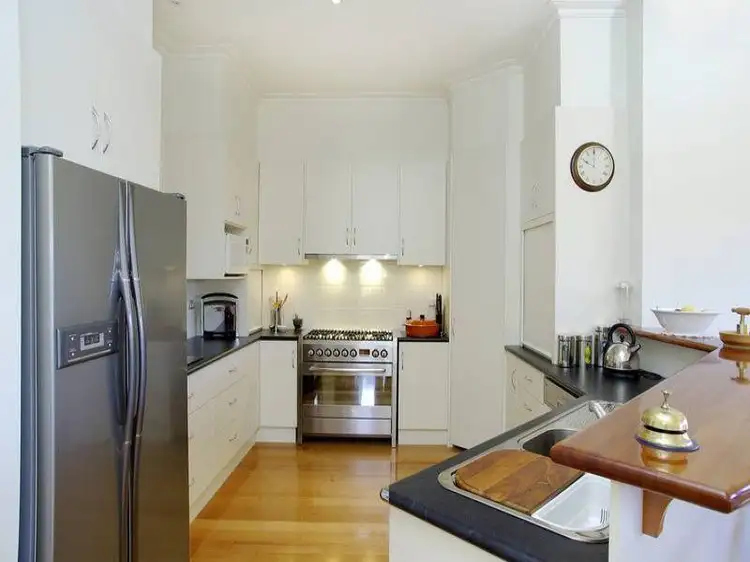 View more
View more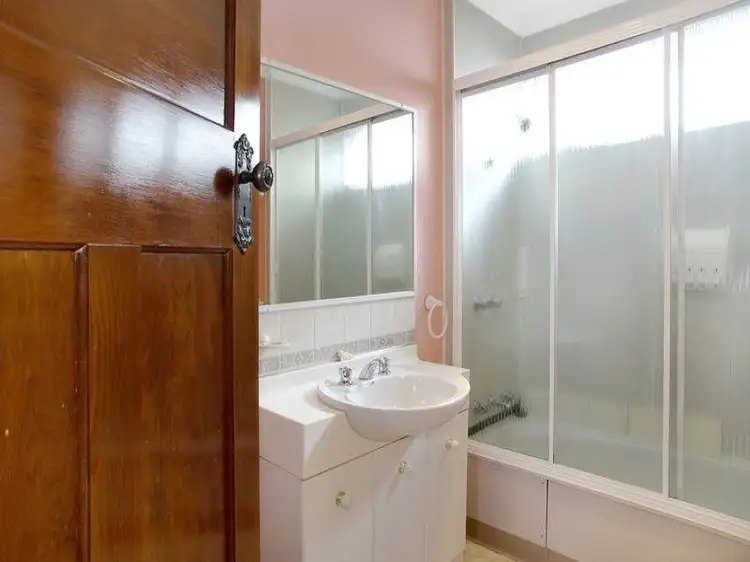 View more
View more
