Scott Jordan is proud to present to the market this stylish and hugely spacious Ventura home which offers a range of living options and is the ultimate entertainer. Situated in the beautiful Tuart Ridge Estate, this 4-bedroom 2-bathroom home is a whopping 377sqm under the roof and is set on a generous 633sqm block that has views of the Darling Ranges.
As soon as you enter your focus is immediately drawn to the sparkling Egyptian chandelier which then opens out to a massive living area heated by a gas log fire place.
The stunning chef's kitchen features stone bench tops with tiled splash backs, quality appliances, an abundance of below and overhead storage and a unique door that allows you to serve straight out to the alfresco area.
As it should be, the master suite offers 5-star luxury with a completely separate room as you enter that's great for a private gym or office and the king size bedroom features recessed ceiling, his and hers walk through robes and a well finished ensuite.
The kids will be loving their new rooms, all of them king sized and comprise of double mirrored built-in robes, soft carpets, ceiling fans, blinds and curtains. There's also a study that's currently used as a 5th bedroom.
Summer just won't come around quick enough with a large alfresco area that's finished with quality café blinds and a sparkling below ground swimming pool finished with a very cool water feature.
Makybe Rise Primary School and Baldivis Square Shopping Centre are literally at the end of the street so you have everything you need.
The lucky new owner can look forward to:
• Double timber door entry with a recessed ceiling and sparkling Egyptian chandelier
• King sized master suite enters through a separate room used as a home gym/office then double sliding doors to the bedroom. The bedroom has a recessed ceiling with ceiling fan, his and hers walk in robes with built in cabinetry and a huge ensuite with a spa bath, stone bench top, semi frameless shower and separate WC
• Bedrooms 2, 3 and 4 all oversized with double mirrored built-in robes, ceiling fans, carpet, blinds and curtains
• Study which is currently used as a 5th bedroom
• Quality Chefs kitchen with stone bench tops, triple pantry, Siemens dish washer, 5 burner gas cook top, 900mm oven and range hood, glass splash backs alongside 2 windows which allow great natural light, below and overhead soft close cabinets, double fridge recess and handy glass door allowing easy access to alfresco area
• Open plan living/dining room with high ceilings, picture recess and gas log fire
• Theatre room with plush carpet, recessed ceiling, star lighting and double doors to lock yourself away and watch the latest Marvel film
• Large alfresco area with café blinds and 2 timber ceiling fans
• Sparkling below ground swimming pool with water jets and glass pool fencing
• Established gardens with automatic reticulation front and back
• Triple garage with roller door access to the backyard
• Commercial grade ducted reverse cycle air conditioning
• 3 phase power
• 633sqm block
This luxurious family home will tick all the boxes so please call Scott Jordan on 0419 903 244 for further details or viewing times.
Disclaimer: Whilst every care has been taken in the preparation of this advertisement, accuracy cannot be guaranteed. To the best of our knowledge the information listed is true and accurate however may be subject to change without warning at any time and this is often out of our control. Prospective tenants & purchasers should make their own enquiries to satisfy themselves on all pertinent matters. Details herein do not constitute any representation by the Owner or the agent and are expressly excluded from any contract.
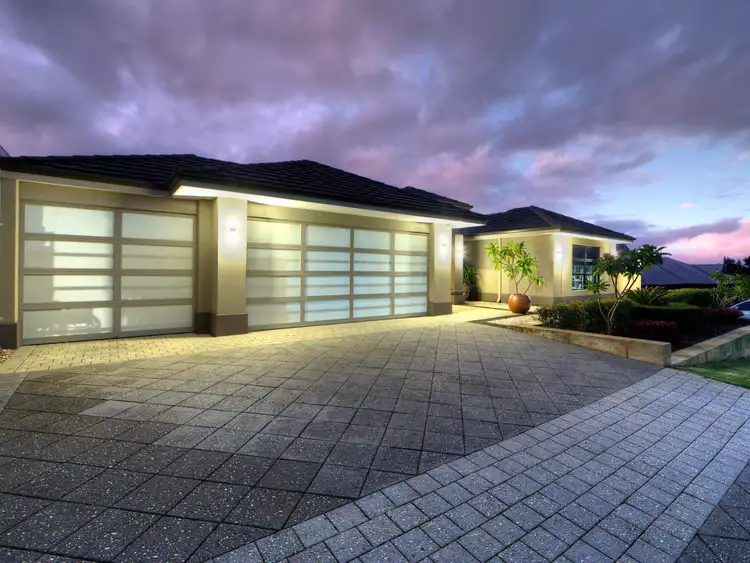
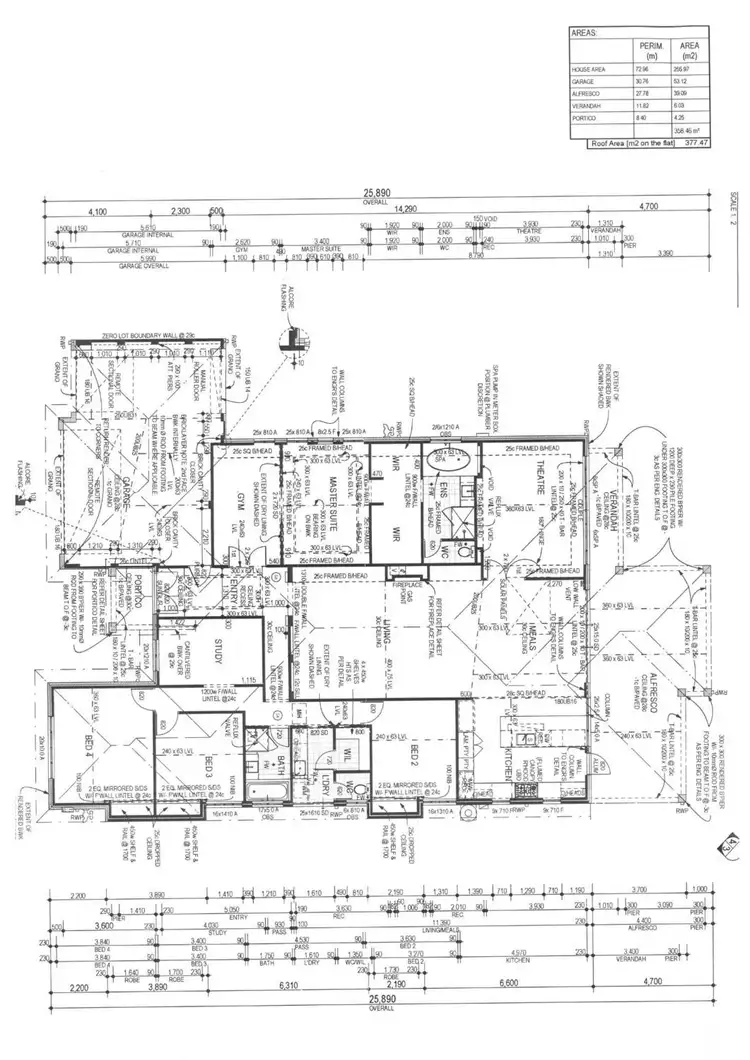
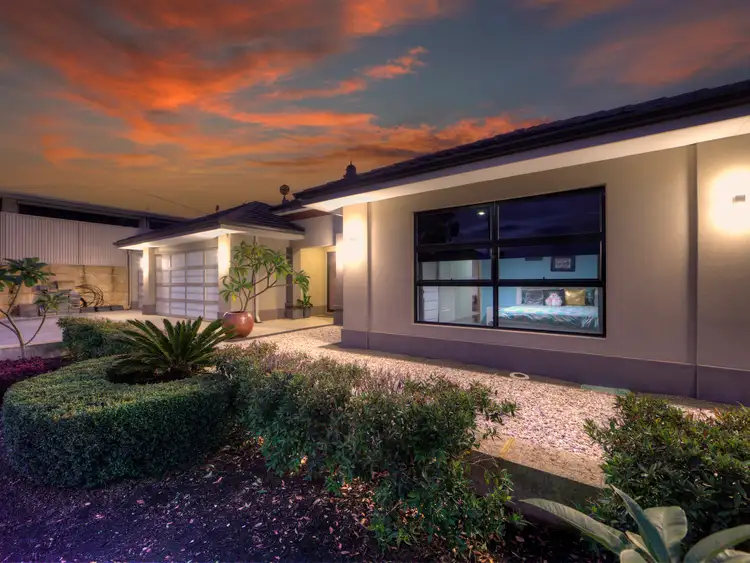
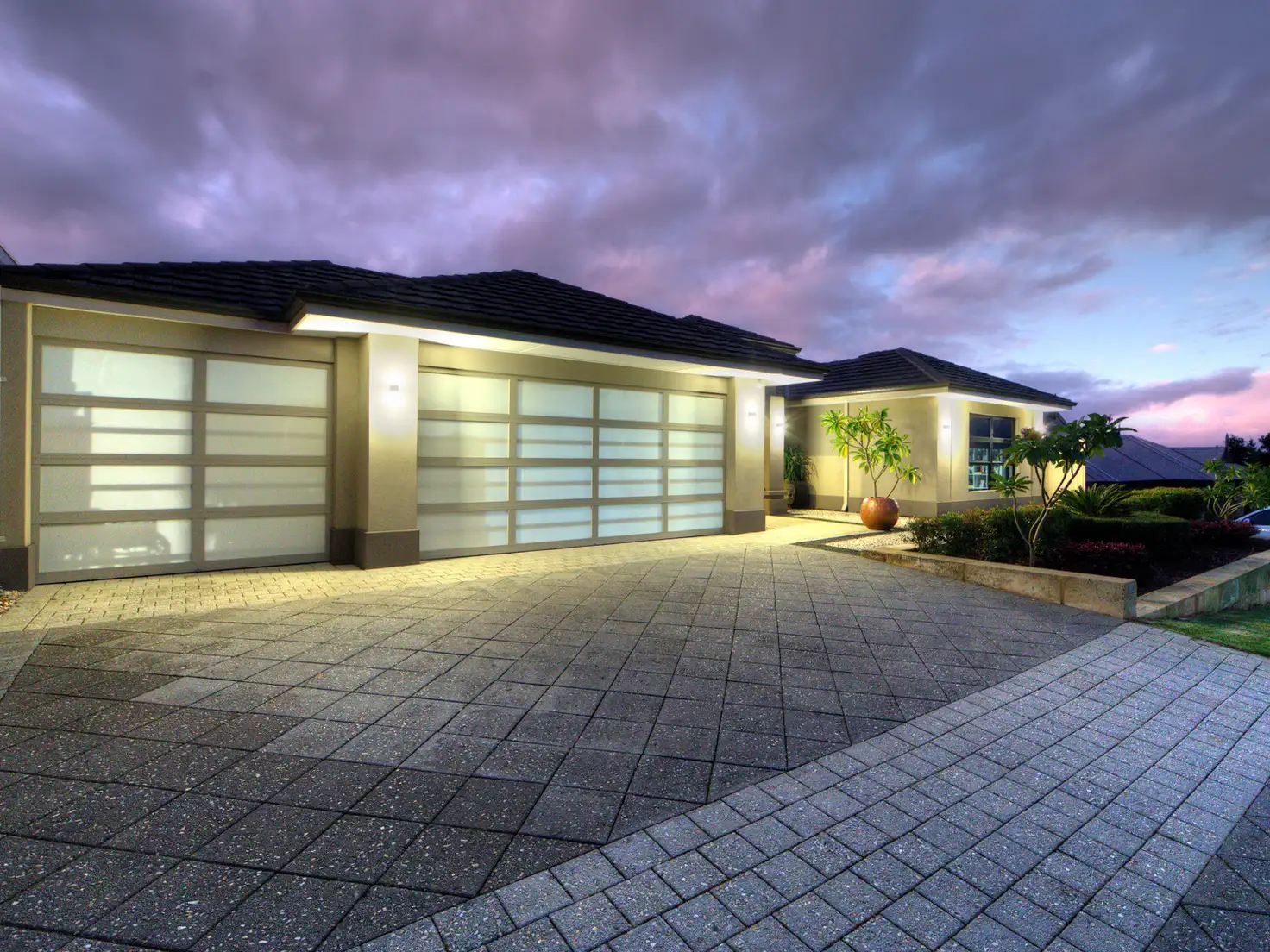


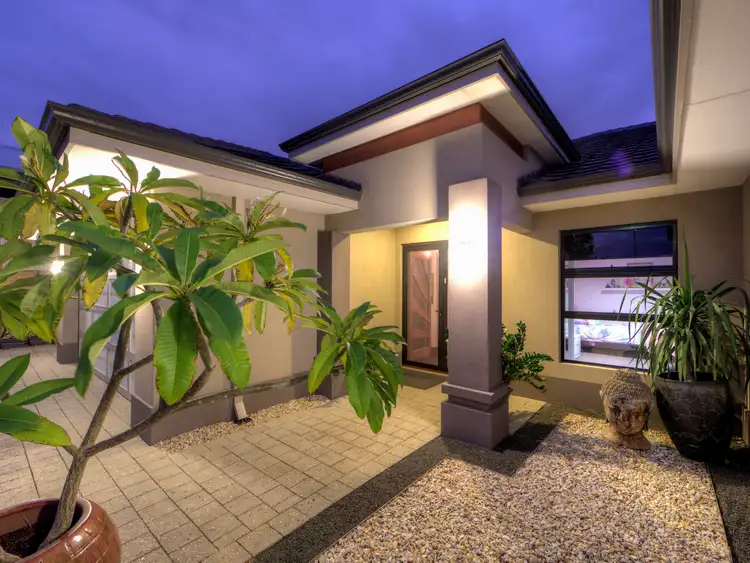
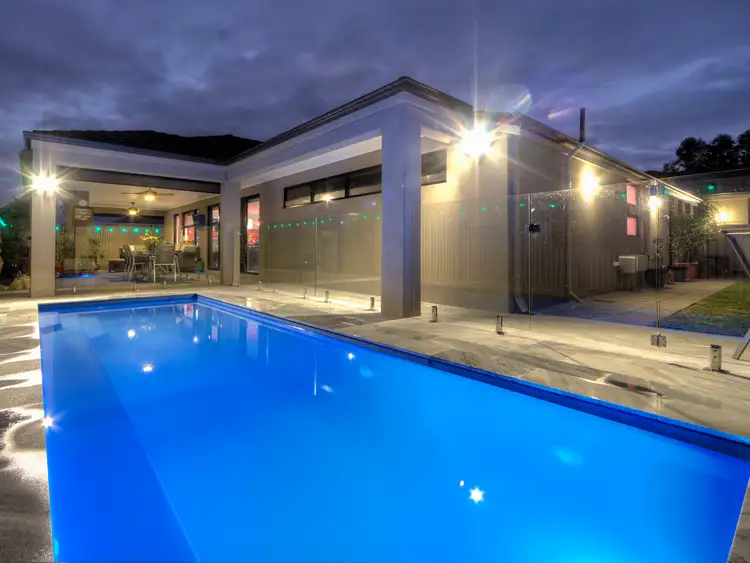
 View more
View more View more
View more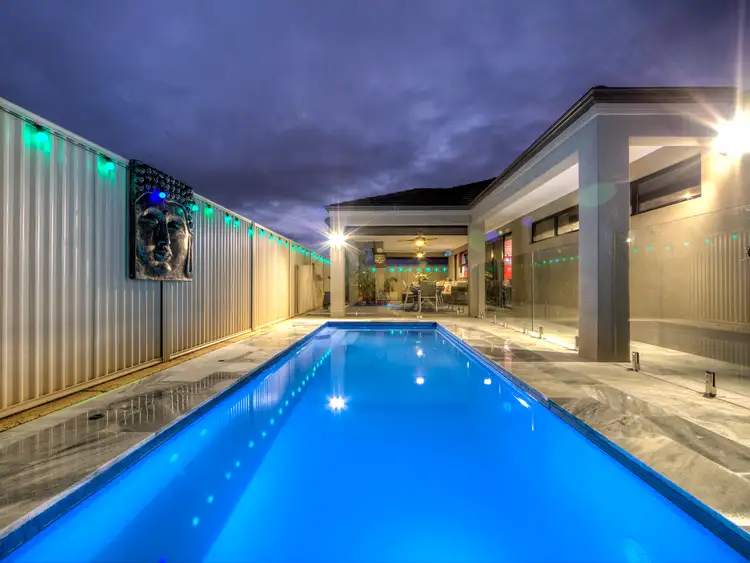 View more
View more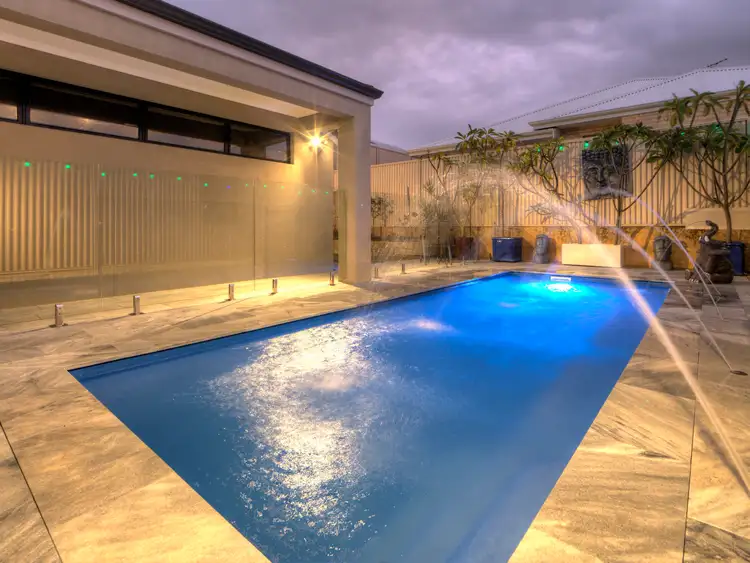 View more
View more
