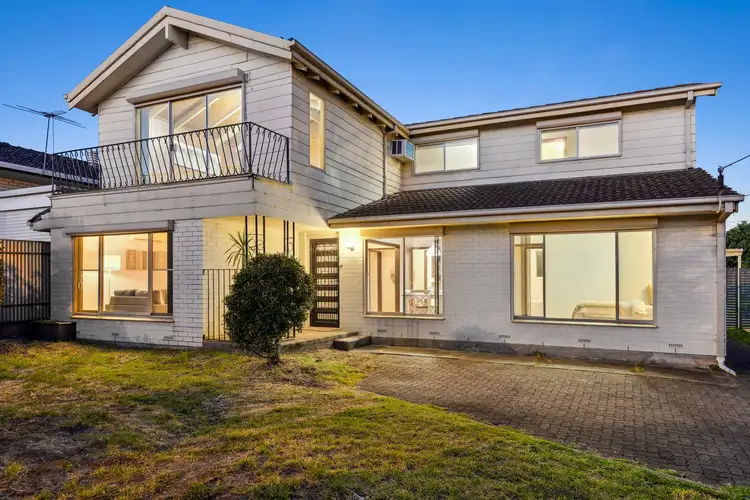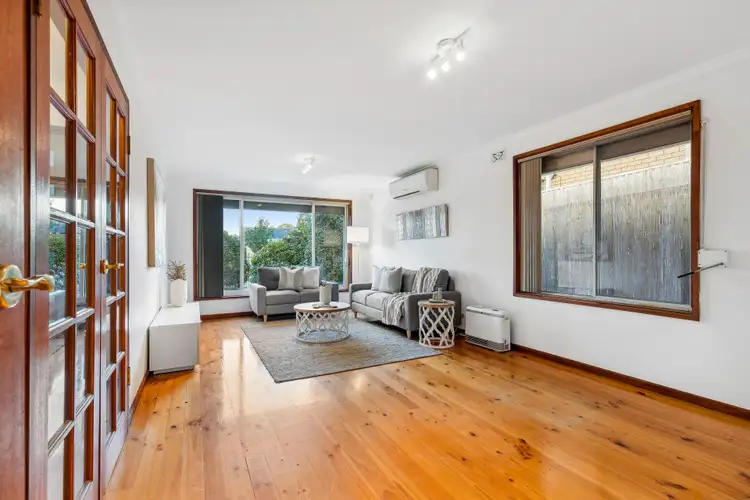Spilling with exceptional size and space, and packed with family-friendly functionality, 16 Ascot Avenue is a big block charmer inviting a raft of short and long-term potential. Well positioned too in this thriving pocket of the inner north-east of Adelaide's fringe, this property is primed for all ages and all interests.
Split over two-levels of light-filled contemporary living, this spacious home sees a sweeping lounge just a comfortable conversation from the bright and airy kitchen and meals, while an open dining room and dedicated study complete the hugely practical ground floor. With a generous bedroom cornering the bottom level, and three more upstairs bedrooms, including a beautiful and lofty retreat featuring pitched ceiling and fresh air balcony - there's incredible adaptability on offer letting you secure something with high rental appeal as you explore exciting future prospects.
Set on an enticing 710m2(Approx.) allotment, those exciting possibilities range from major renovation and refurbs, to ambitious redesign and rebuild potential (STCC), instantly transforming this well-served address into a stylish stunner from the ground-up.
Stellar positioning also sees this family-friendly property around the corner to Vale Park Primary for traffic-free commutes with the kids, moments further to the scenic Linear Park delivering endless weekend adventure, walks and rides, while a range of vibrant shopping precincts - from Greenacres, to Sefton Plaza & Northpark, and the recently redeveloped Walkerville Terrace - add wonderful lifestyle ease and options.
Whichever your plans and whatever your motivation, seizing a big block with such long-term promise should need no more convincing!
FEATURES WE LOVE
• Sprawling 708m2 (approx.) 4-bedroom, 2-living property ready live or lease as is, or a superb opportunity to renovate, redesign or rebuild from the ground up (subject to council conditions)
• Light, airy and large ground floor living with AC, spacious modern contemporary kitchen and casual meals featuring sweeping bench top space, abundant cabinetry and lovely backyard views
• Ground floor dining and dedicated study area, as well as a generous bedroom
• 3 additional ample-sized bedrooms upstairs, including a beautiful second living that could easily convert into bedroom 5 with balcony
• Neat and tidy contemporary bathroom with separate WC, and second upstairs WC
• Loads of outdoor undercover entertaining space, and expansive backyard
• Large double garage with carport extension, as well as car parking space and more grass yard at the front
LOCATION
• A short stroll to Vale Park Primary, and zoned for Charles Campbell College moments away
• Great access to the iconic Linear Park for welcome walks and rides
• Easy city-bound public transport options, and arm's reach to Greenacres, Sefton Plaza and Walkerville Terrace shopping strips for fantastic lifestyle essentials
Disclaimer: As much as we aimed to have all details represented within this advertisement be true and correct, it is the buyer/ purchaser's responsibility to complete the correct due diligence while viewing and purchasing the property throughout the active campaign.
Property Details:
Council | TBC
Zone | GN - General Neighbourhood\\
Land | 710sqm(Approx.)
House | 313sqm(Approx.)
Built | 1973
Council Rates | $1427.05 pa
Water | $203.14pq
ESL | $390p








 View more
View more View more
View more View more
View more View more
View more
