“UNDER OFFER BY FRANKLIN M. 0432 448 526”
The perfect blend of functional family space and style !
Nestled in a super convenient location, this captivating and spacious family home is a true gem that caters to the needs of a modern family, young couples, downsizers and smart investors. With a practical floor plan and well maintained living and outdoor space, this three-bedroom, two bathroom residence offers the perfect blend of functionality, comfort and style.
The home's location is simply GREAT; right opposite to Belmay Park and only a few steps to Belmay Primary School, abundance of public transport and close proximity to the new Redcliffe Train Station and a short stroll to shops, supermarket and cafes located within the Belvidere main street precinct.
As you walk in, the inviting and spacious hallway provides a well-designed layout. The main living space, bedrooms and lounge are equipped with Air-conditioning, essential lighting and abundance of natural sunlight, and vertical blinds. The formal lounge/Theatre room is simply cozy, modern and perfect for family chats, friends visits, board games and movies.
The modern Open Plan, Kitchen & Dining flows to your outdoor alfresco area via sliding security screen-glass door. The kitchen breakfast-bar is incredibly large and convenient. It has sufficient storage, practical double kitchen sinks and a dishwasher. Enjoy the new gas cooktop, rangehood and electric oven appliances. You can be or let anyone be "the family chef" and ensure that all your culinary needs are met.
The captivating alfresco area is generous and perfect for all your outdoor dining, leisure and entertainment. Be tranquil knowing that it is fully fenced and ample for kids and pets to run and play around.
The Master bedroom is bright and located at the front of the property. It overlooks the serene native garden. It combines privacy and comfort and with Large Walk in Robes, separate shower and vanity. There are two well sized bedrooms with BIR and window treatments and a second modern bathroom. There is an internal laundry area with exit to the side access. Gated front residence and double garage with shopper's entry leading to the inside of the home and second door with direct exit to the rear-alfresco.
Extra Property Features:
- Single level home - Built 2005 on a generous 325sqm block.
- Security screen doors and roller shutters.
- Gourmet Kitchen.
- Evaporative Air conditioning throughout.
- Tiled flooring in main living areas.
- New carpeted Bedrooms and Lounge room.
- Essential lighting and LED lights in Bedrooms and Lounge room
- Stainless steel quality appliances including new upright Gas stove / Oven / Dishwasher and new Rangehood.
- Family & Dining with sliding door leading to the alfresco.
- Double garage with internal access and remote control
- Easy lock-and-leave lifestyle
- Low maintenance garden.
- Only 10-17 minutes drive to Optus Stadium, COSTCO, DFO, Perth Airport and Perth CBD
- Excellent Investment Property.
Council Rates(Approx.): $1,783.89
Water Rates(Approx.): $1,235.9
To schedule a viewing, make an offer and more information please contact Franklin Martinez on 0432 448 526. You would not like to miss this fantastic opportunity in today's market.
Note: It will be SOLD.

Air Conditioning

Ensuites: 1

Living Areas: 1

Pet-Friendly
Carpeted, Close to Schools, Close to Shops, Close to Transport, Window Treatments
$1783.89 Yearly
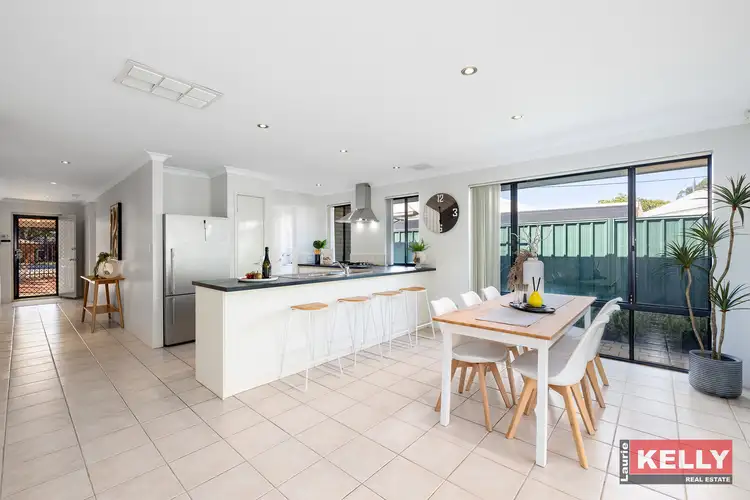
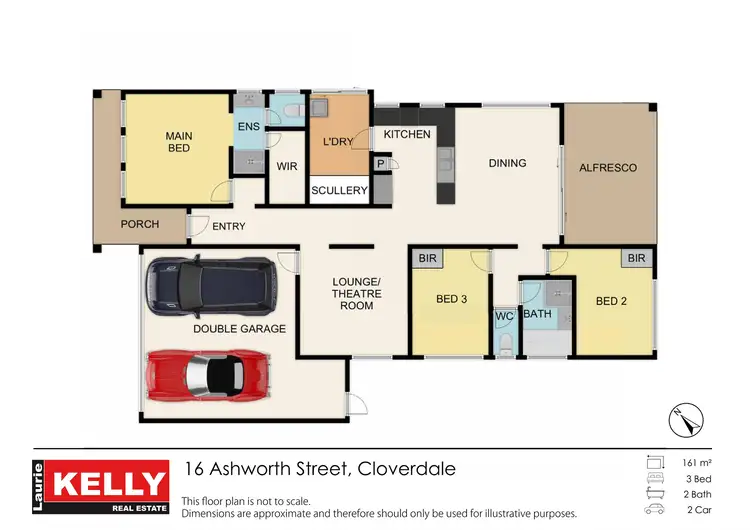
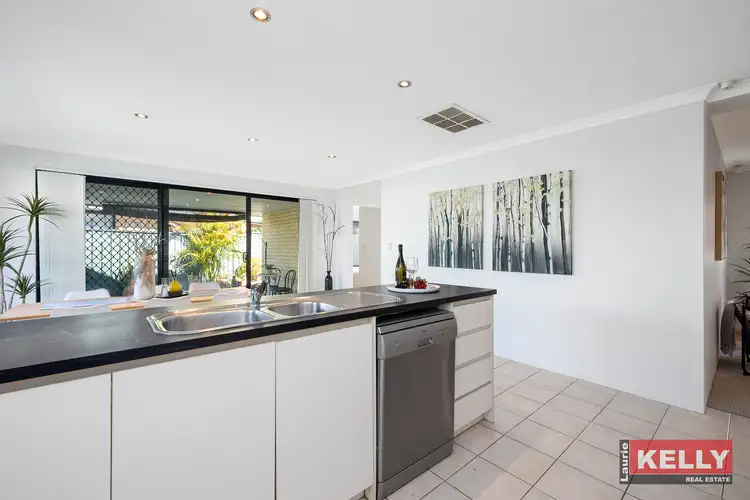
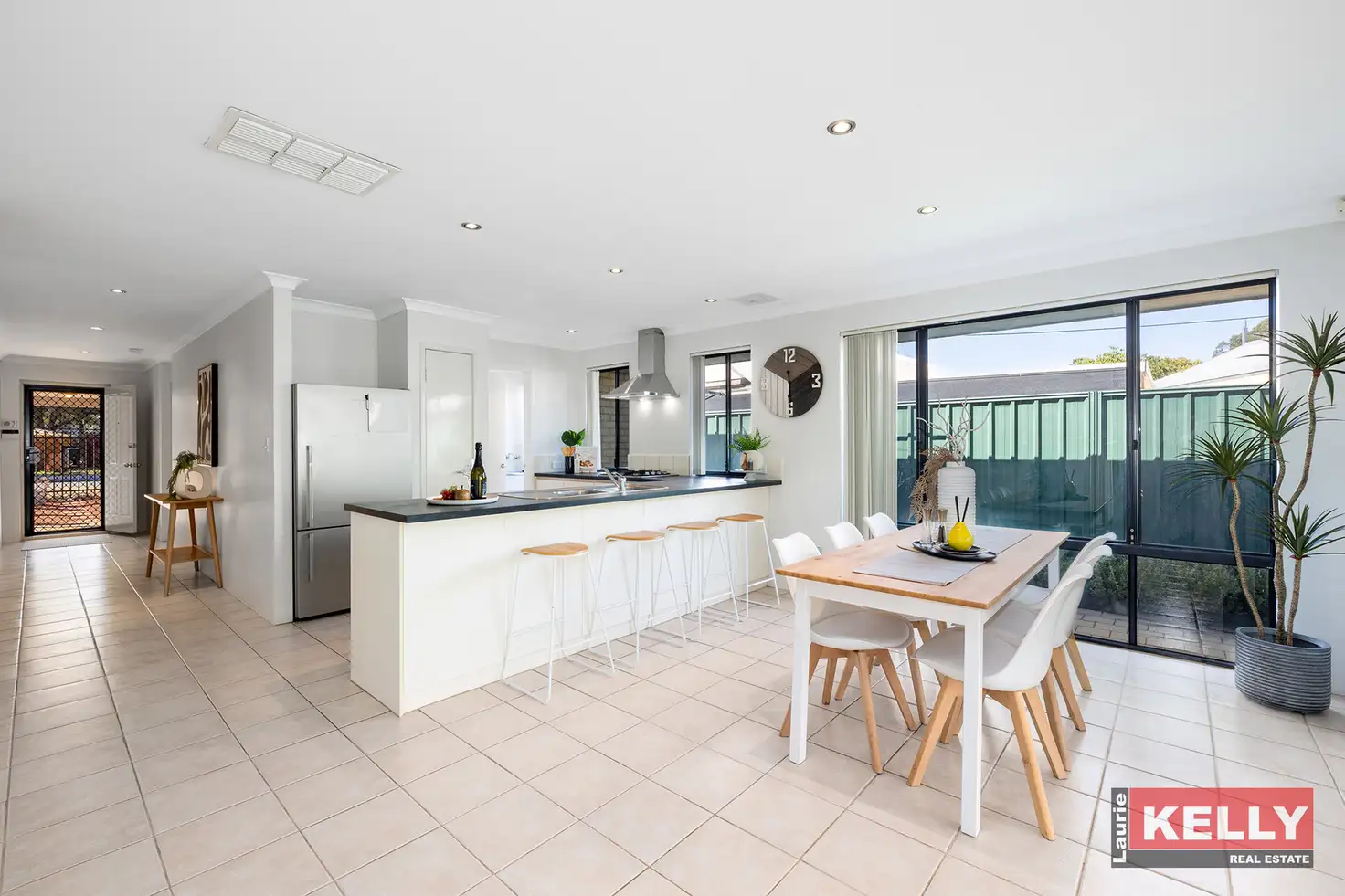


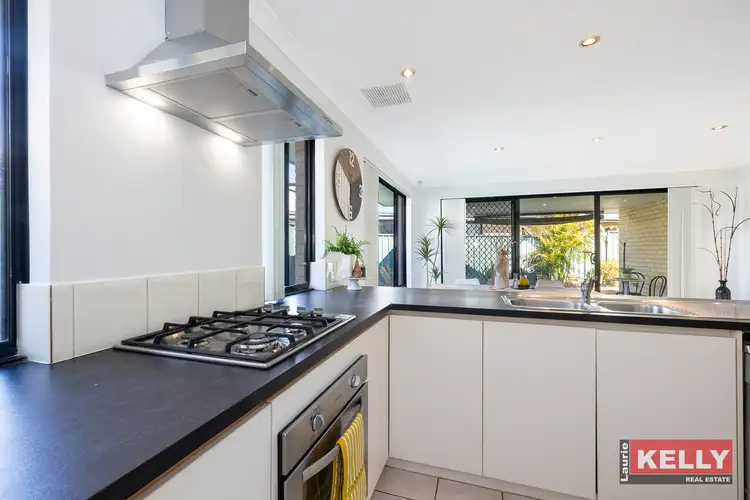
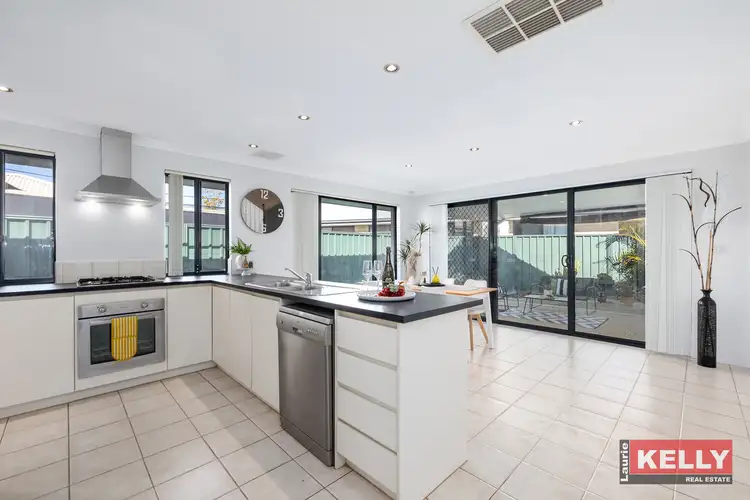
 View more
View more View more
View more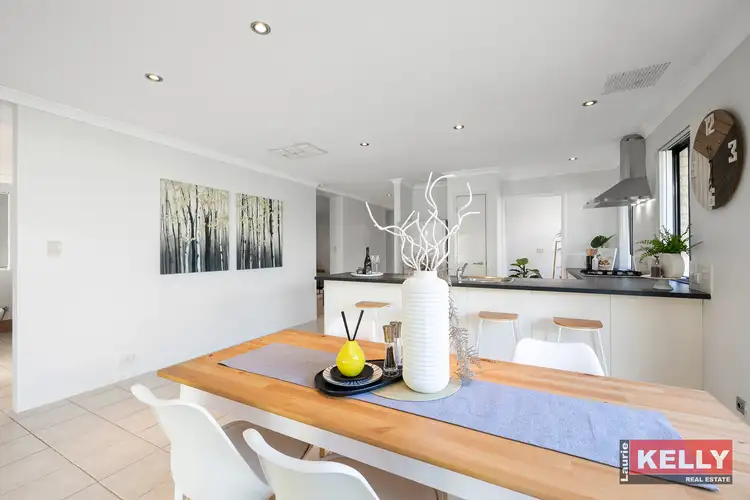 View more
View more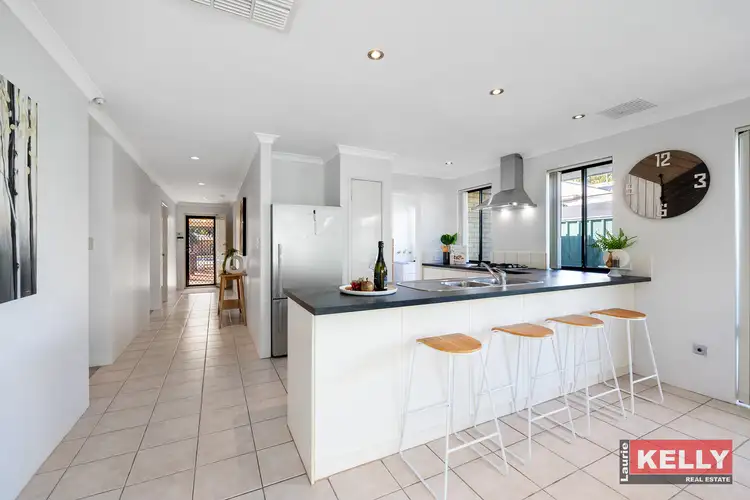 View more
View more
