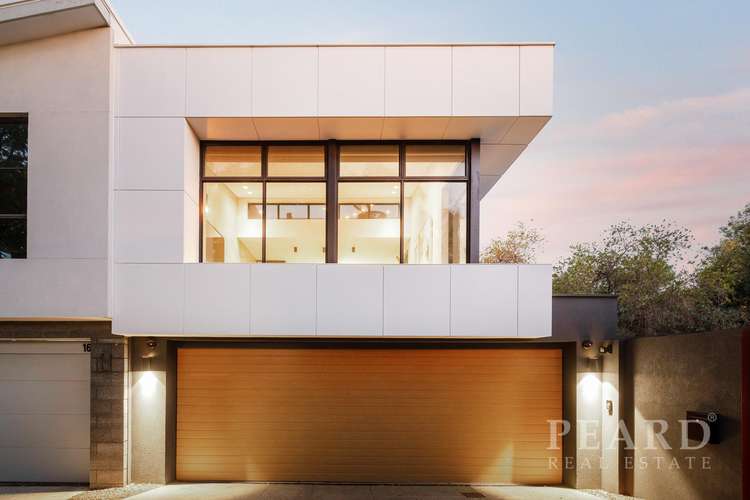from $1.6 mill.
3 Bed • 2 Bath • 2 Car
New








16 Astone Lane, Perth WA 6000
from $1.6 mill.
- 3Bed
- 2Bath
- 2 Car
House for sale40 days on Homely
Home loan calculator
The monthly estimated repayment is calculated based on:
Listed display price: the price that the agent(s) want displayed on their listed property. If a range, the lowest value will be ultised
Suburb median listed price: the middle value of listed prices for all listings currently for sale in that same suburb
National median listed price: the middle value of listed prices for all listings currently for sale nationally
Note: The median price is just a guide and may not reflect the value of this property.
What's around Astone Lane

House description
“LIFESTYLE, LUXURY, LOCATION”
** Entry to property for all home opens is between 15 and 17 Baker Avenue **
This is inner city living at its best! This is a rare opportunity to live in a luxury, contemporary, spacious house in Perth city, you'll only be footsteps away from restaurants, bars, cafes and the cultural experiences that only comes with a location like this.
This home has been built with no expense spared and with a meticulous attention to detail. The open plan, kitchen, dining, living area will blow you away with its space and light. The kitchen is a chef's paradise, with all Miele appliances, including a steam combination oven a warmer, 600ml oven, 6 burner induction cooktop, built in double fridge freezers and wine fridge.
The rooftop terrace will blow your mind, whether entertaining or enjoying a romantic meal for two, this will be your new favourite spot. The postcard perfect view of the city skyline is something that you will never tire of looking at, it will become the backdrop to moments with friends and family that will be remembered forever.
This property has so many features that it is impossible to mention them all, but some of them are:
- Spacious open plan, living/dining area with high feature ceiling, plenty of natural light, and ethanol feature fireplace, with custom built natural stone feature shelving.
- Chefs kitchen, with custom built cabinetry, all Miele appliances, including integrated fridge freezers, Caesar stone, waterfall bench tops, glass splashbacks and Blum drawers and self opening overhead cabinets.
- Spacious master suite, with customised walk in robe and ensuite with double vanity, natural stone benchtops and underfloor heating.
- Bedroom 2 and 3 both carpeted double rooms with extra depth built in robes. Bathroom servicing bedroom 2&3 with bath, shower, stone bench tops and underfloor heating.
- Separate powder room.
- Villeroy & Boch sinks and tapware is Grohe.
- Roasted blackbutt flooring.
- Feature concrete staircases with floor to ceiling glass and inserted handrail with lighting.
- Roof window, which opens to access the spectacular roof terrace.
- 65m2 tiled roof terrace is an entertainer's dream. It includes an outdoor kitchen with sink, beefeater BBQ and custom cabinetry. The patio is fit with electric louvers and of course a view to die for.
- Ducted reverse cycle aircon throughout. Two separate units, one for the living areas and one servicing the bedrooms.
- Two and a half car garage with keyless entry.
- Security cameras.
This property really has to be seen to be believed. Opportunities like this don't come along very often, a bespoke property where you are close to beautiful parkland's and everything that Perth city has to offer.
Distance to:
Hyde park -500m
Highgate primary school -500m
Perth CBD 1.2km
Disclaimer:
This information is provided for general information purposes only and is based on information provided by the Seller and may be subject to change. No warranty or representation is made as to its accuracy and interested parties should place no reliance on it and should make their own independent enquiries.
Property features
Air Conditioning
Built-in Robes
Property video
Can't inspect the property in person? See what's inside in the video tour.
What's around Astone Lane

Inspection times
 View more
View more View more
View more View more
View more View more
View moreContact the real estate agent

Claire Ward
Peard Real Estate
Send an enquiry

Nearby schools in and around Perth, WA
Top reviews by locals of Perth, WA 6000
Discover what it's like to live in Perth before you inspect or move.
Discussions in Perth, WA
Wondering what the latest hot topics are in Perth, Western Australia?
Similar Houses for sale in Perth, WA 6000
Properties for sale in nearby suburbs

- 3
- 2
- 2