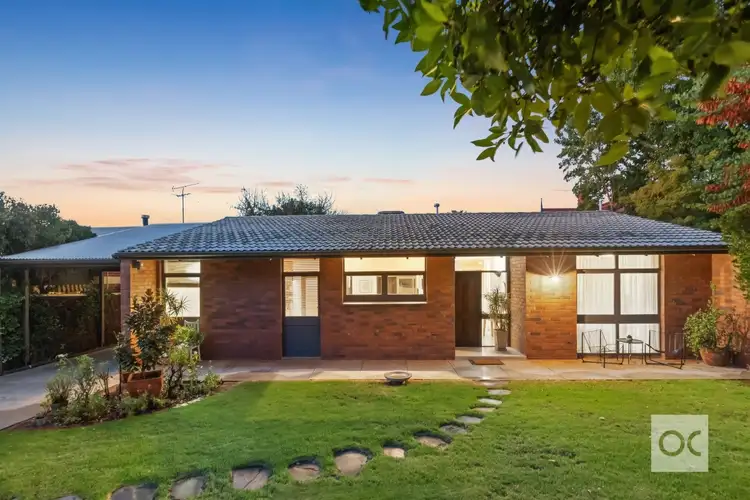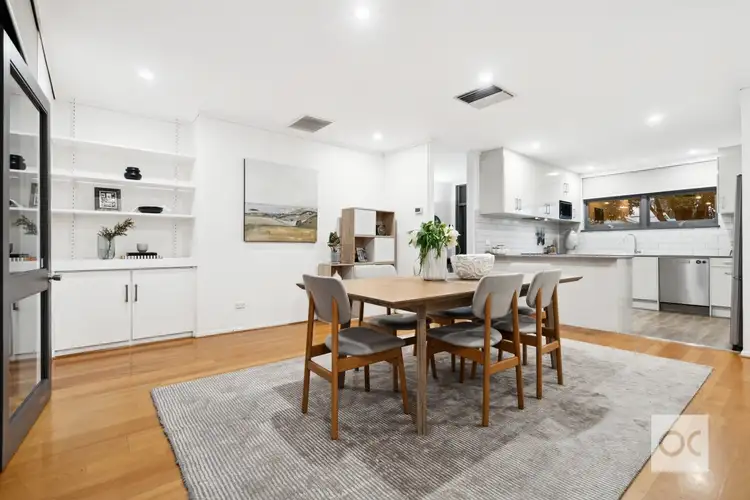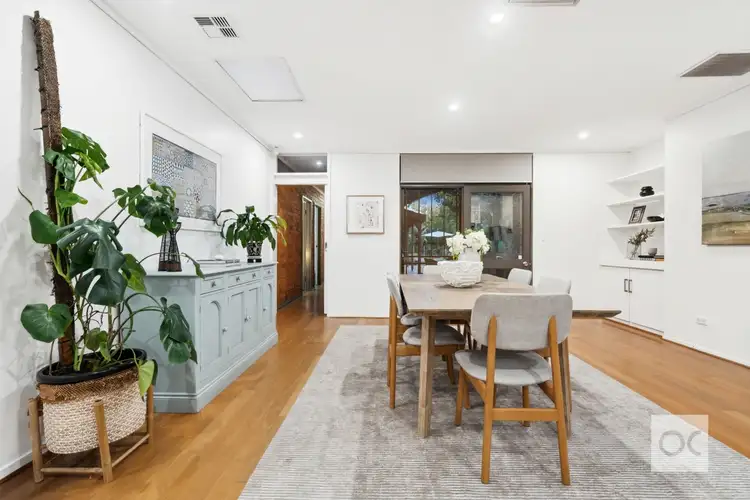Sporting a distinctly low-slung, wide-fronted facade to salute the architectural 'rambler' homes of a bygone era, this intriguing family abode - held so tightly by the one family for some 34 years - says, "you haven't seen anything yet" with pride on a parcel spanning nearly 1100sqm.
Astutely designed to wrap its spacious, free-flowing arms around its central courtyard and overlook the pool etched into its soul-soothing, seemingly endless rear oasis, nothing can prepare you for the way this versatile 5-bedroom home unfolds into a haven of rare freedom and tranquility so close to the CBD.
Its double brick bones speak to its enduring quality. Its stone topped-kitchen and sleek wet areas ensure you can accommodate your growing brood with ease, plonk your furniture and press play on the enviable lifestyle it affords across a floorplan that lets you escape and embrace one another with equal ease.
A rear den/home office will give your home-run-business a spike in productivity, while the ensuited main bedroom will make winding down a treat in this solid brick home with the added bonuses of two carports, a long driveway providing space for a caravan, boat or trailer, ducted temperature control and a prized south-north orientation to lap up the sun and light for longer in winter.
As for this blue chip location, it will light up your life on the doorstep of several quality schools including Highgate Primary School, Unley High School, Scotch, Concordia and Mercedes Colleges, just a pause from the coast, Hills and city. It's your time to shine.
Features we love...
- Tightly held for 34 years and periodically updated along the way
- Generous south-north parcel with one of the more beautiful rear gardens you'll find
- Solar-heated and salt chlorinated pool
- Large, established gardens with fully automated watering system and the benefit of large rain water tanks
- Ultra-flexible floorplan with a bevy of living zones, office and up to five bedrooms
- Off-street parking of multiple cars including room for a caravan, boat or trailer
- Stone benchtops and quality appliances to updated kitchen
- Loads of storage and separate laundry/Butler's pantry
- Ducted gas heating and evaporative cooling
- Powered garden/tool sheds
- Rain water tanks and automatic watering system to landscaped gardens
- Walking distance from public transport
- Moments from Unley, Mitcham, Frewille and Pasadena shopping precincts
CT Reference - 5440/47
Council - City of Unley
Council Rates - $3,004.90 pa
SA Water Rates - $319.80 pq
Emergency Services Levy - $137.75 pa
Land Size - 1096m² approx.
Year Built - 1970
Total Build area - 318m² approx.
All information or material provided has been obtained from third party sources and, as such, we cannot guarantee that the information or material is accurate. Ouwens Casserly Real Estate Pty Ltd accepts no liability for any errors or omissions (including, but not limited to, a property's floor plans and land size, building condition or age). Interested potential purchasers should make their own enquiries and obtain their own professional advice.
OUWENS CASSERLY – MAKE IT HAPPEN™
RLA 275403








 View more
View more View more
View more View more
View more View more
View more
