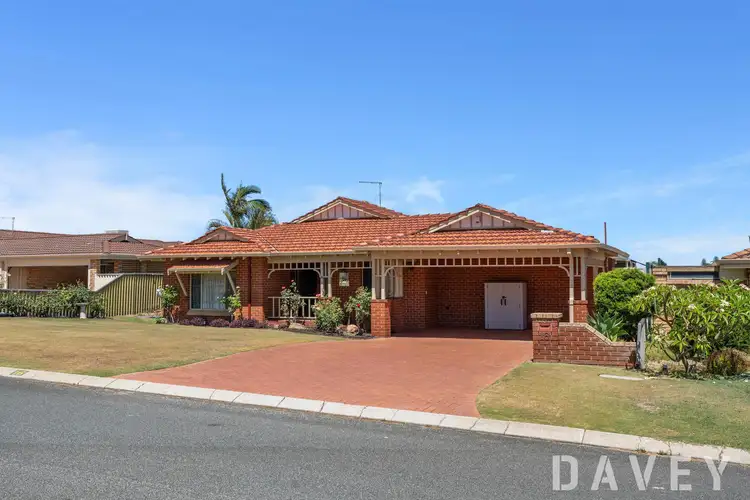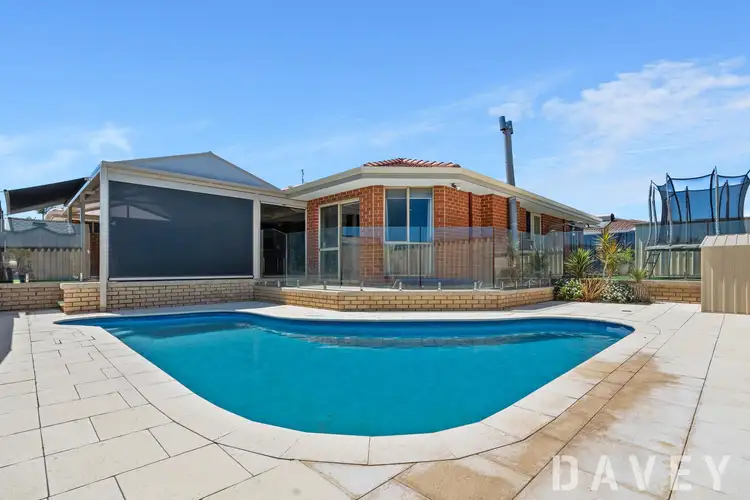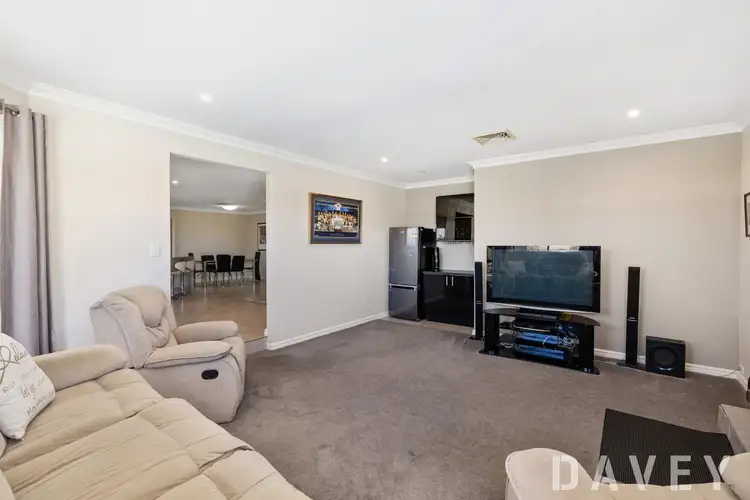Nestled within a quiet looped street that is just around the corner from Halidon Primary School and is also situated within the sought-after Woodvale College catchment zone, this quality 4 bedroom 2 bathroom-plus study residence allows you to embrace the perfect blend of style and comfort, in the most impressive of family-friendly locations.
Beyond gorgeous front rose gardens lies the carpeted study that has a ceiling fan and also works well as either a nursery or potential fifth bedroom, The spacious master suite includes a ceiling fan and mirrored built-in wardrobes. The private ensuite is fully tiled with a frameless shower screen, stone vanity, heat lamps and a separate toilet. Direct outdoor access to a fabulous pitched alfresco-entertaining area with an insulated ceiling, attractive concrete-aggregate flooring, a remote-controlled Ziptrak cafe blind and a second manual blind right beside it, for extra protection from the elements. It all so splendidly overlooks a shimmering below-ground swimming pool that has "summer" written all over it and leaves heaps of room for everybody to entertain and laze about in the sun around it.
Back inside and off the tiled entry foyer there is drop-down-ladder access, leading up to a very handy storage attic. Both the sunken formal lounge room and the formal dining room that overlooks it are both warmed by gleaming wooden floorboards, have their own decorative character ceiling roses and are reserved for those special occasions. The lounge has its own gas bayonet for heating, whilst the dining space pleasantly looks out to the side garden.
An impeccably-tiled open-plan family, meals and kitchen area also seamlessly extends out to the alfresco, for good measure. The spacious and stunningly-renovated kitchen itself plays host to sparkling stone bench tops, a pull-out double pantry, a massive powered appliance nook, glass splashbacks, double Franke sinks, sleek tap fittings, fridge plumbing, a breakfast bar for quick bites, a Smeg dishwasher, an integrated range hood, a five-burner Fisher and Paykel gas cooktop and Electrolux microwave/combi and pyrolytic ovens.
The sunken and carpeted theatre room essentially triples personal living options with its elevated seating area, built-in bar, wood-burner fireplace and easy pool and backyard access. Headlining the minor sleeping quarters are a fully-tiled main family bathroom with a separate shower and bathtub and an updated laundry with over-head and under-bench storage, plus access to the rear for drying.
A short stroll to bus stops, the majestic Shepherds Bush Reserve bushland and a fantastic children's playground and the Kingsley "Pump and Jump" Trail that is great for bikes and fun activities is an added bonus, with this exceptional property also perched within minutes of sprawling lakeside parklands, community sporting facilities, The Kingsley Tavern and delightful cafes and restaurants at the local shopping village, the freeway, Whitfords Train Station, bushland walking tracks, more shopping at Woodvale Boulevard, Kingsway City and the excellent Westfield Whitford City complex, Craigie Leisure Centre, beautiful beaches, Hillarys Marina, the new Hillarys Beach Club and more. It's the complete family package - and it could be all yours!
Other features include, but are not limited to;
- Carpeted bedrooms
- 2nd bedroom with a built-in desk, ceiling fan and built-in double robes
- 3rd and 4th bedrooms with ceiling fans and built-in double robes
- Separate 2nd toilet
- Walk-in linen press
- Double linen/broom cupboard
- Retractable side awning, next to the patio
- Solar-power panels
- Ducted and zoned reverse-cycle air-conditioning system
- Security-alarm system
- Ducted-vacuum system
- Ample power points in the laundry and theatre room
- Feature ceiling cornices
- Feature skirting boards
- NBN internet connectivity
- Security doors and screens
- Gas hot-water system
- Lush front-yard lawns
- Easy-care artificial turf - to the side to extend the entertaining area and to the rear for the kids and pets to enjoy
- Reticulation
- Powered rear garden shed
- Side storage lean-to
- Double carport
- Ample driveway parking space
- Large 700sqm (approx.) block with side access
Disclaimer - Whilst every care has been taken in the preparation of this advertisement and the approximate outgoings, all information supplied by the seller and the seller's agent is provided in good faith. Prospective purchasers are encouraged to make their own enquiries to satisfy themselves on all pertinent matters.








 View more
View more View more
View more View more
View more View more
View more

