“Stylish Family Residence”
Unsurpassed Family Luxury and Style. Situated in the newly developing suburb of Googong this high-quality home wont last long. Delivering loads of natural light and functional floorplan, this home offers a spacious interior with oversized rooms for accommodation.
Decorated in stylish tones, with striking wooden flooring, exemplifying all that is desirable in a contemporary family residence. This home boasts clean lines and an eye-catching façade, which is highlighted by zoned living areas flowing from one area to the next. Open plan living which flows onto multiple living areas and four generous sized bedrooms. The covered alfresco area flows off the living area, giving you the choice for outdoor dining & entertaining, in the comfort of your own home.
This state of the art kitchen is a testament to the builder, with high-end finishes, an amazing amount of cupboard & bench space, and large walk in pantry. The modern kitchen comes complete with stainless steel appliances, breakfast bar, striking tiled splashbacks and magnificent stone bench tops.
The segregated master is spacious and features a large walk in robe, a stylish fully tiled ensuite with beautiful floating vanity, and the benefit of enjoying some private time on the verandah leading off it. A fully-tiled striking modern family bathroom, and a separate powder room for when your guests visit.
Well presented and ready for you to move in and enjoy, you will find the perfect amount of private and shared space, in the most idealistic setting.
Living in Googong you'll enjoy landscaped spaces with mature trees, playgrounds, sports fields, walking trails, boardwalks and a soon to be developed shopping centre. The benefits of Googong living, in this well thought out and progressive community are fantastic.
Features:
Spacious master with walk-in robe and fully tiled ensuite
Veranda leading off master bedroom
Fully tiled modern family bathroom
Powder room
Wooden flooring
Large open family room
Rumpus room
Kitchen with stone bench tops & tiled splashbacks
Walk in pantry
Electric oven & gas cooktop
Breakfast bar island
Stainless steel appliances
Covered Alfresco area
Large Internal laundry with an abundance of storage
Ducted zoned heating & cooling
Double garage with internal access
Landscaped gardens
Water tank
Large garden shed
Total living: 244.2 m²
Alfreso: 14.1 m²
Deck :5.7 m²
Garage: 39.7 m²
Living: 174.7 m²
Porch: 1.4 m²
Verandah:8.6 m²

Built-in Robes
Carpeted, Close to Schools, Close to Shops, Close to Transport, Openable Windows
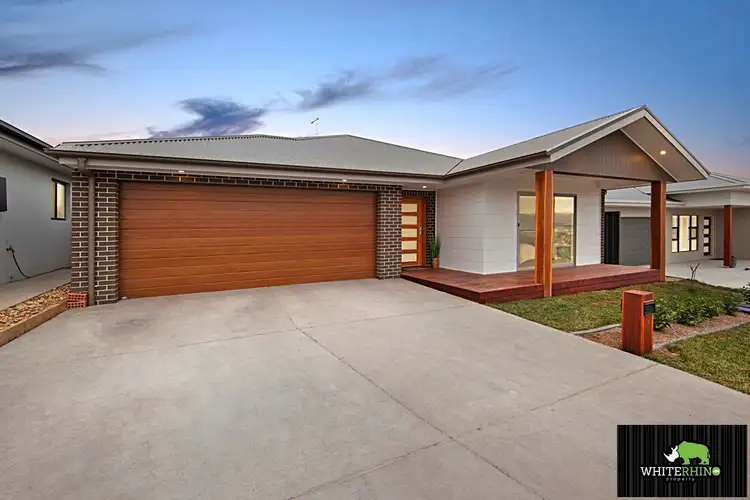
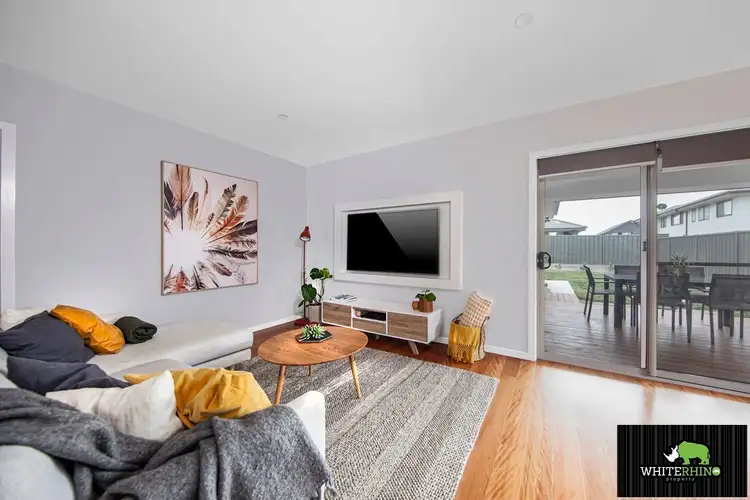

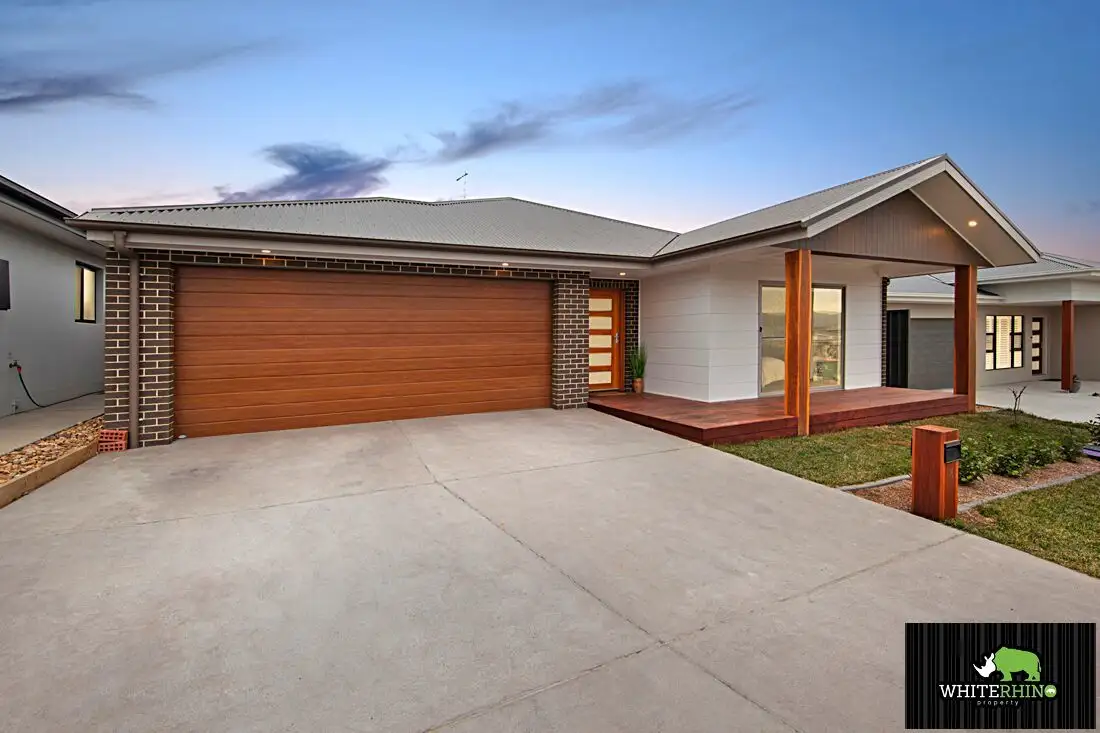


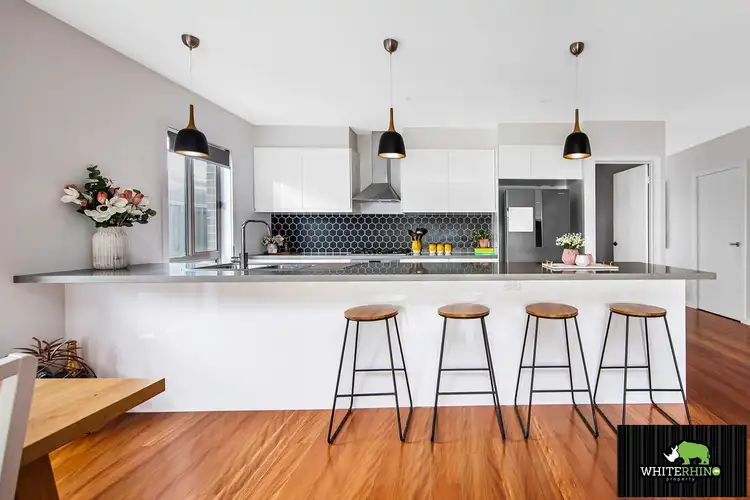

 View more
View more View more
View more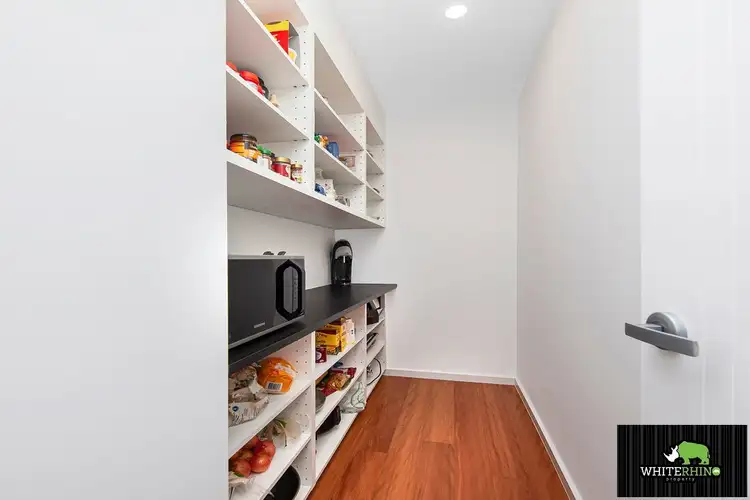 View more
View more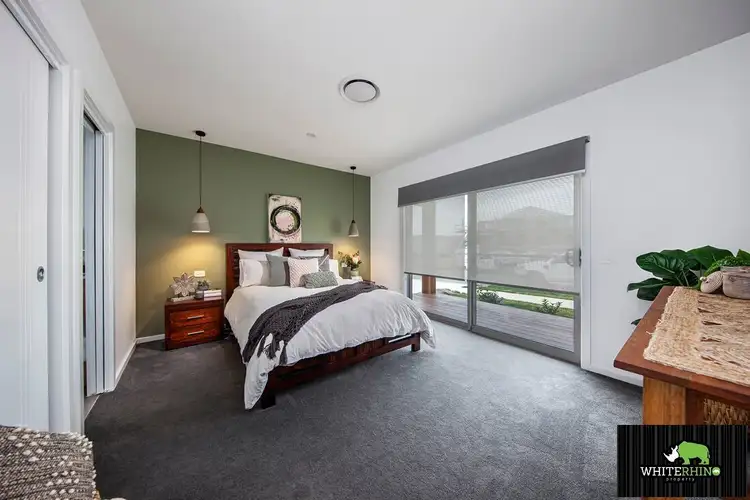 View more
View more
