The quality appeal of this property begins with its stunning, contemporary facade, with dual skillion rooftops, James Hardie matrix cladding, feature LED wall lighting and a single lock-up garage with timber-look Colorbond automatic door. Landscaping is neat, easy maintenance and complementary to the overall look, and the upper floor balcony boasts glass balustrades with reflect the afternoon sunlight creating strong visual interest.
Style and sophistication are promoted inside, with opulent internal finishes demonstrating a high level of detail. High ceilings are accentuated by square-set cornices and modern LED downlights (to both floors), and rich timber-look laminate flooring is sleek and luxurious. Ducted heating offers comfort, while the open-plan air-conditioned family room steps out to a spacious private courtyard and paved outdoor dining space via triple stacker glass sliding doors.
A three-seater breakfast island is adorned in luxe 20mm marble-look stone with waterfall edging and hosts an elegant gooseneck mixer with a double bowl undermount sink. The kitchen promotes an all-white palette with subtle timber highlights. Gloss-white, handleless soft-close cabinetry is plentiful, while a glass splashback frames the integrated 600mm gas cooktop and electric oven. A stainless steel dishwasher makes cleaning easy while hanging pendants complete the space.
The wrap-around staircase is gorgeously illuminated by LED side lighting and another rumpus is found on the upper floor, leading out to a balcony that takes in exceptional sunset views. There are four bedrooms in the home, offering plush carpet and built-in robe storage. The air-conditioned master enjoys a walk-in robe and private ensuite. All three bathrooms are top-tier in the finish, vaunting immaculate full-height wall tiles, stone top vanities and semi-frameless showers.
Looking out across wetlands and only a moment walk to the lakeside walking tracks and playing fields of Pencil Park, this home is just around the corner from the 816 bus route and Sirius College. Keysborough Gardens Primary School and Keysborough South shopping village are also within easy walking distance.
This home is luxuriously appointed and wonderfully positioned. Contact us for a private inspection today!
Property Specifications
· Four bedrooms, two spacious living areas, private open courtyard with storage shed
· High ceilings and square-set cornices to both floors, LEDs, NBN, AC (x2), ducted heating
· Single lock-up garage
Our signs are everywhere... For more Real Estate in Keysborough contact your Area Specialist.
Note: Every care has been taken to verify the accuracy of the details in this advertisement, however, we cannot guarantee its correctness. Prospective purchasers are requested to take such action as is necessary, to satisfy themselves with any pertinent matters.
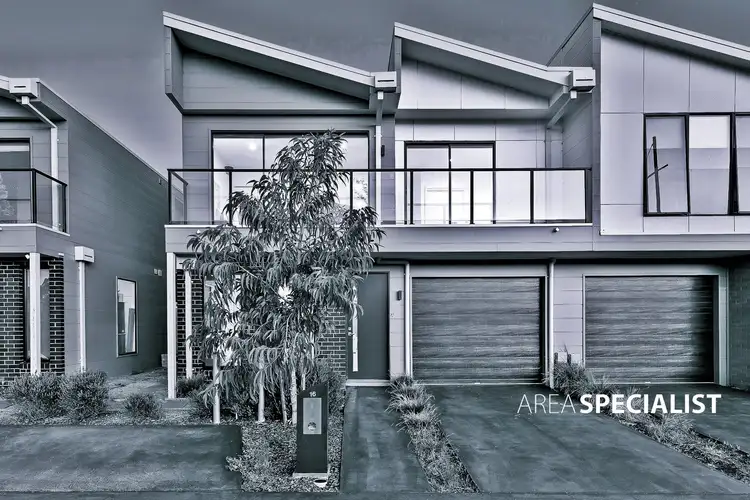
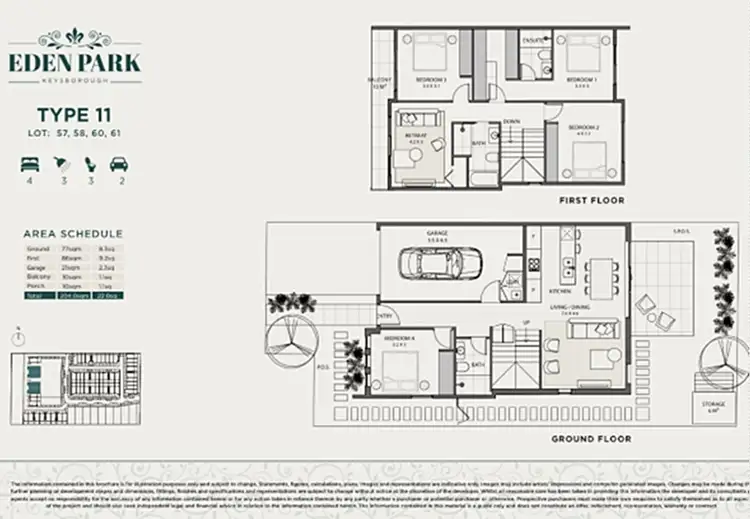
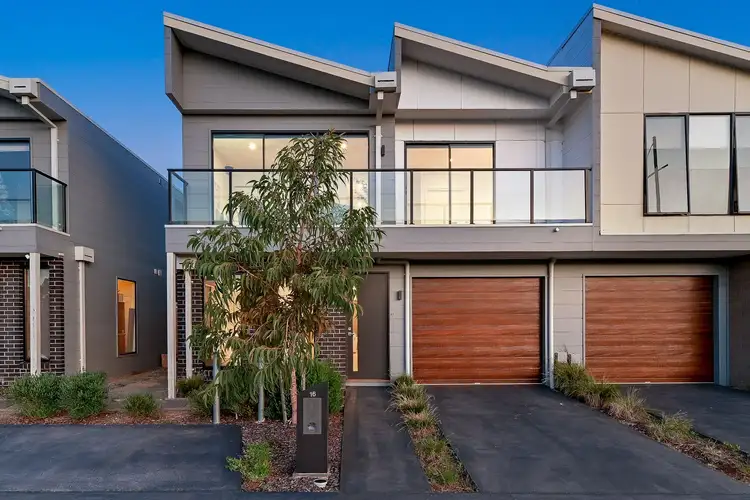
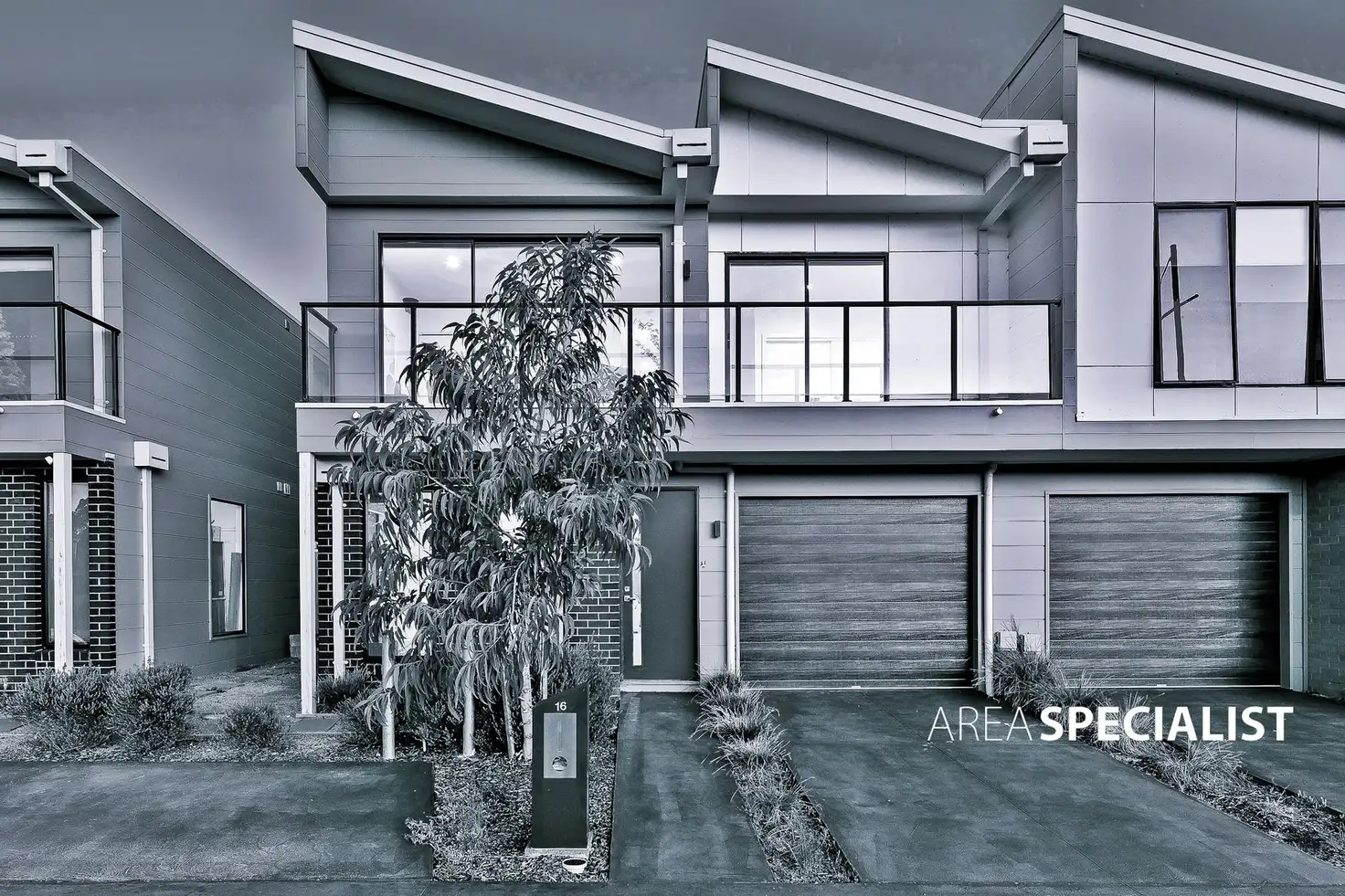


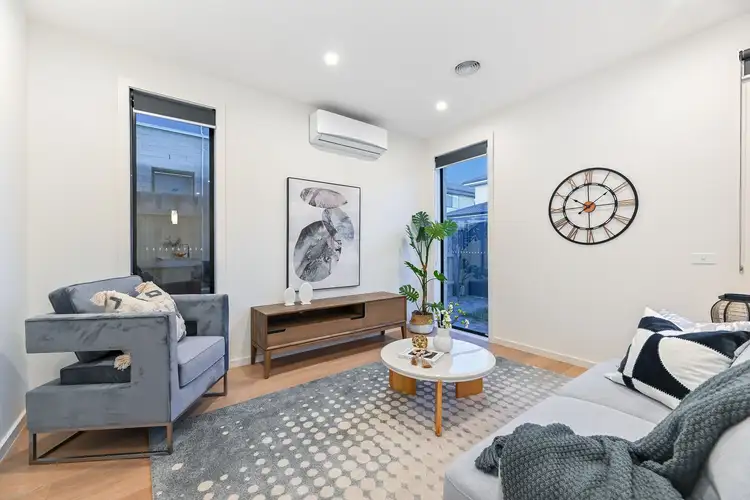
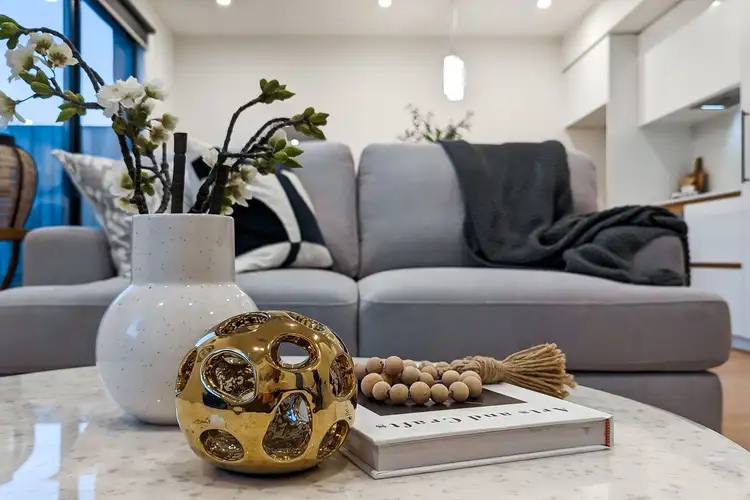
 View more
View more View more
View more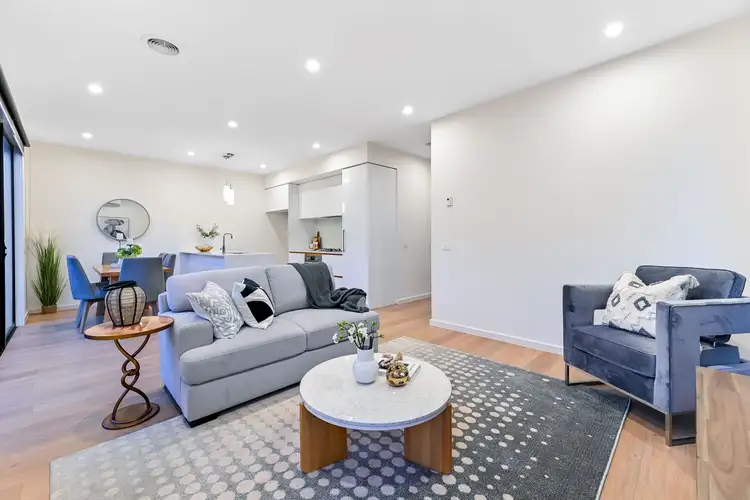 View more
View more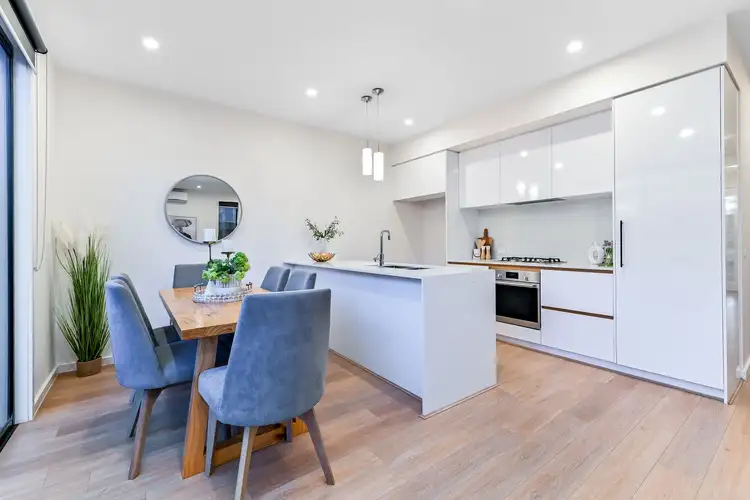 View more
View more
