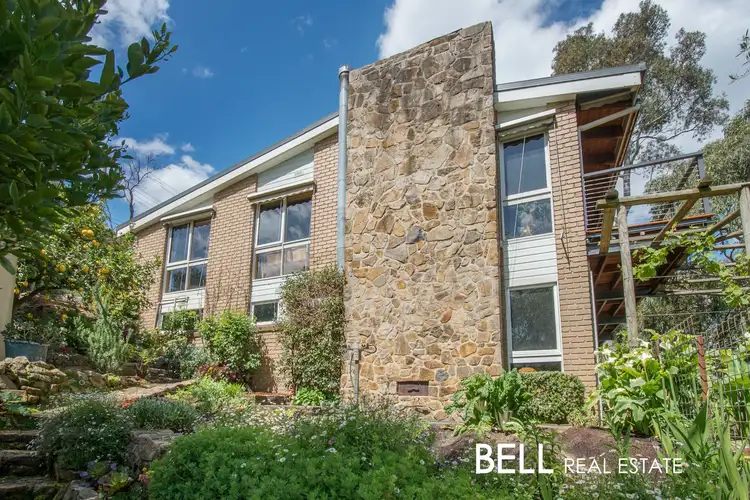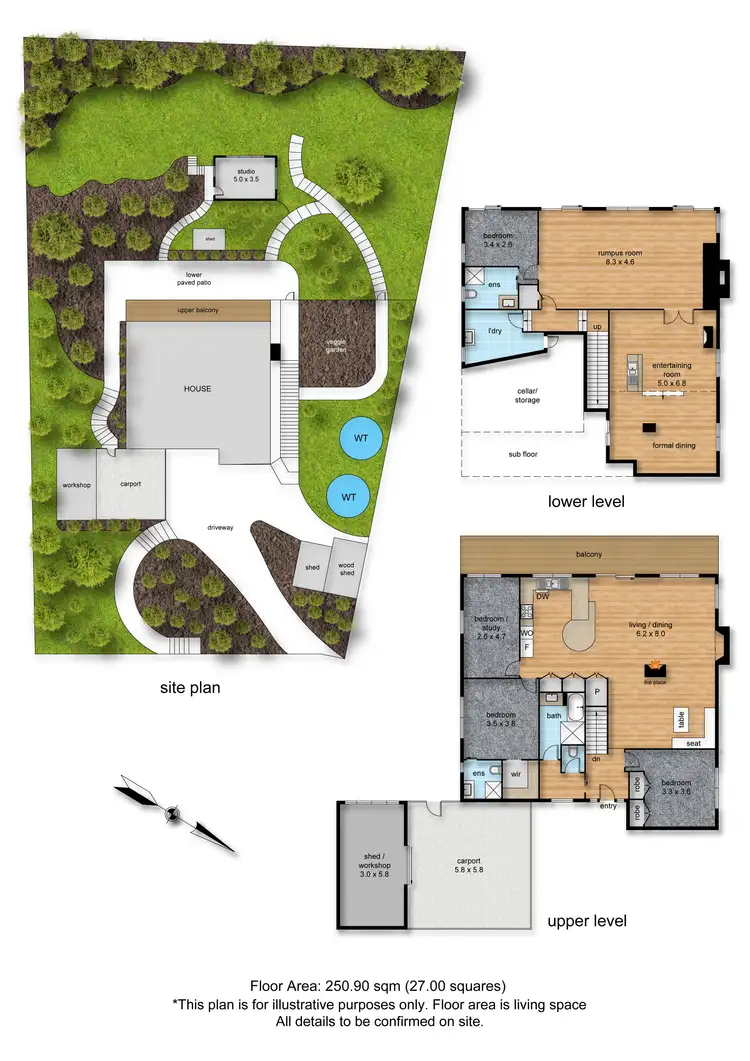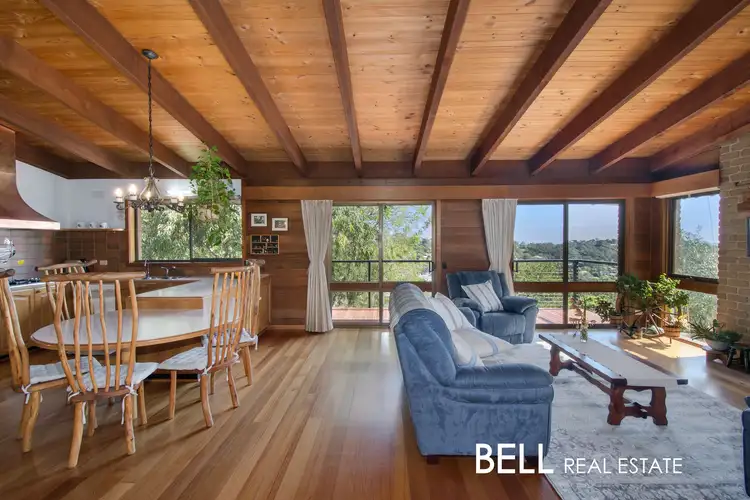This remarkable Upper Ferntree Gully residence has been lovingly maintained for over 40 years; its solid natural stone and brick bones preserving both strength and soul. Evoking the timeless charm of a Swiss mountain lodge, it’s a place where craftsmanship meets comfort, where firelight flickers against timber cathedral ceilings, and where the sweeping valley views - stretching all the way to the city skyline – provide an ever-changing canvas to admire. Beautifully bespoke and radiating warmth, character, and a rare kind of authenticity – it’s ready to embrace its next chapter with the same devotion it has given for decades.
Stepping inside, you’re welcomed into a two-level design that feels both expansive and intimate. Open plan living on the main level offer versatility for gatherings of all sizes, anchored by not one but two toasty wood fires (a brick fireplace and a central Coonara) - the kind that make you linger longer over dinner or lose track of time in conversation. At the helm, a generous kitchen is warm and functional with a gas cooktop, Miele dishwasher, character-rich copper rangehood and a new combi-steam oven from V-ZUG. The curved breakfast bar all but insists on long morning chats over coffee.
The sleeping quarters are equally inviting, with three generous bedrooms and a skylit family bathroom on the upper level, including a main retreat complete with ensuite and walk-in robe. But it’s downstairs where the home takes on a whole new persona. Here, two further living domains unfold, both warmed by wood fires, one with a jaw-dropping solid stone custom built fireplace in a room so grand it begs for a pool table and a crowd. Through double timber doors lies a bar, dining nook and further entertaining space transporting you to back to a place high in the European alps. A fourth bedroom and third bathroom make this level a dream for guests, older children, or multigenerational living.
Outdoors, the romance continues. A terraced garden cascades past fruit trees and a perfectly landscaped stone vegetable garden, whist the front gardens spill over with natives, Japanese maples, roses, a China doll tree and a spectacular hand-crafted rock water feature and pond. For relaxing or entertaining take your pick from the lower paved patio with BBQ or the north-westerly oriented merbau deck that becomes the stage for sunsets and the nightly lightshow of Melbourne in the distance. For the self-sufficiency minded, there are rainwater tanks, solar panels, and woodsheds - an invitation to live more lightly and deliberately.
Add in the double carport with workshop, bonus bungalow, and a tightly held no-through road location, and it’s clear this is more than just a house - it’s a generational legacy waiting for its next custodian.
The home delivers easy access to The Angliss Hospital, Maxi Foods, Upper Ferntree Gully Station, Burwood highway, Ferntree Plaza, the thousand steps (Kokoda Memorial Trail), primary and secondary schools and public transport hubs.
At a Glance:
- 1,252 Sqm allotment with sweeping valley and city views
- Solid construction of natural stone and brick with Swiss lodge charm
- Three living areas in total - upstairs including open-plan kitchen/meals, dining and wood fires
- Kitchen with new combi steam oven, gas cooktop, copper rangehood, and round breakfast bar
- Three bedrooms on main level including master with ensuite and WIR
- Downstairs with two further living areas, stone fireplace, bar, cellar, fourth bedroom, and third bathroom
- Timber cathedral ceilings, and solid timber floors throughout
- Alfresco merbau deck, landscaped terraced gardens, paved patio with BBQ
- Spacious laundry with access to under house storage/cellar
- Self-sufficient features: solar power, rainwater tanks, veggie garden, two woodsheds
- Double carport with workshop plus additional parking
- Bonus bungalow
- Central cooling
- Held in one extended family for 45 years.
Disclaimer: All information provided has been obtained from sources we believe to be accurate, however, we cannot guarantee the information is accurate and we accept no liability for any errors or omissions (including but not limited to a property's land size, floor plans and size, building age and condition) Interested parties should make their own enquiries and obtain their own legal advice.








 View more
View more View more
View more View more
View more View more
View more
