“Your Forever Home”
On a quiet family-oriented pocket in Mickleham you will find this stately, modern home that offers designer exterior charm and an exceptional floor plan. Located just minutes from other established suburbs, Merrifield estate is set to become a flourishing city in the northern corridor, where you will enjoy a convenient and a prosperous life.
This picture-perfect contemporary masterpiece is promising tranquillity, comfort and luxury.
From the moment you enter this family home you know it is going to be special - it immediately welcomes you with its touch of premier quality and cosy interior. The 3-meter-high ceiling of the main entry opens onto a very spacious area that features another expanse of unblemished American Oak hardwood flooring throughout the living quarters.
Formal Lounge - Family - Theatre Room - Rumpus Room
Beautifully zoned, the versatile floor plan emphasizes large scale gatherings with 4 light filled living zones with an inviting blend from inside to out, including a large open family and dining area perfect for entertaining, a formal radiant lounge room at the front of the home, with a view to convert into a 5th bedroom, a Theatre Room and a Rumpus / Billiard Room with direct access to the alfresco with timber decking at the rear of the home.
The elegant and state of the art kitchen has a massive U shape walk in pantry with wall cabinets, a 3meter-long stone island bench top and double-sided ample cabinet and counter space, accompanied with high-end stainless-steel appliances.
Floor to ceiling Tiles - Downlights - Walk in Pantry - Double Glazed Glass windows throughout
The Four-bedroom accommodation comprises an exquisite master suite with a large walk-in custom robe. With 3 additional full-size bedrooms and their own built in robes. Modern and easy to clean floor to ceiling tiles in both bathrooms for your extra comfort and easy maintenance. A large family bathroom of equal quality and style with a pearly white free-standing bath, conveniently serves the remaining three bedrooms at the rear of the interior. Last but not the least, ample size backyard, with low maintenance gardens delivering the perfect serenity for private relaxation or family gatherings.
Additional luxury highlights include:
-3m high ceiling to front of the home
-2.7 m high ceilings throughout the home
-Double Garage with internal access
-Plantation shutters to front Lounge Room
-Landscaped front and back Gardens
-Double glazed window throughout the home
-Concrete around the house
-Light Filtering and blackout roller blinds
-Ducted Vacuum System x 2 points
-CrimSafe Security Sliding Doors
-Refrigerated Cooling and Heating System
-Down lights throughout the home
-Security Cameras x 7, with phone monitoring
This home is absolutely flawless and waiting to welcome its new owners.
Due diligence checklist - for home and residential property buyers
http://www.consumer.vic.gov.au/duediligencechecklist

Air Conditioning

Secure Parking

Toilets: 2
Built-In Wardrobes, Close to Schools, Close to Shops, Close to Transport, Secure Parking
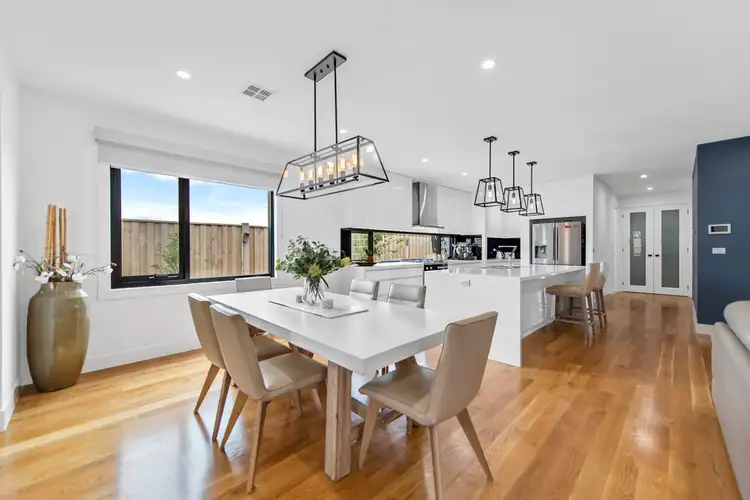
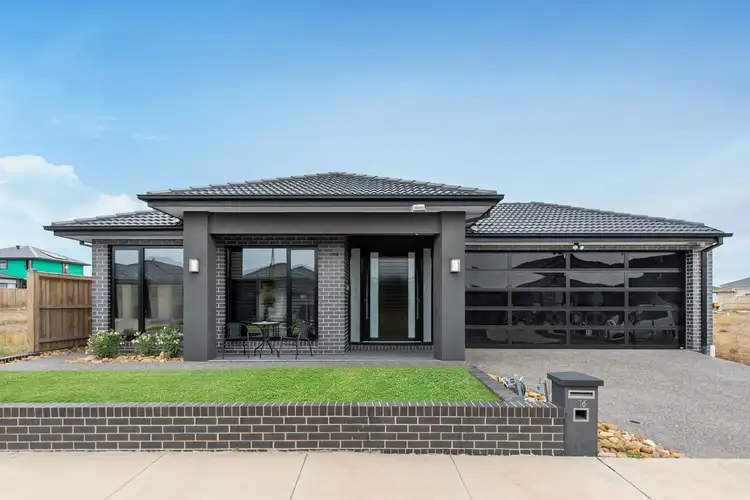
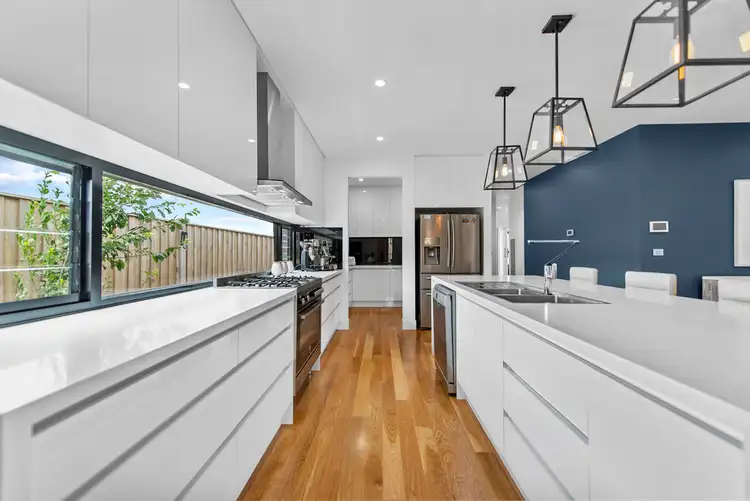
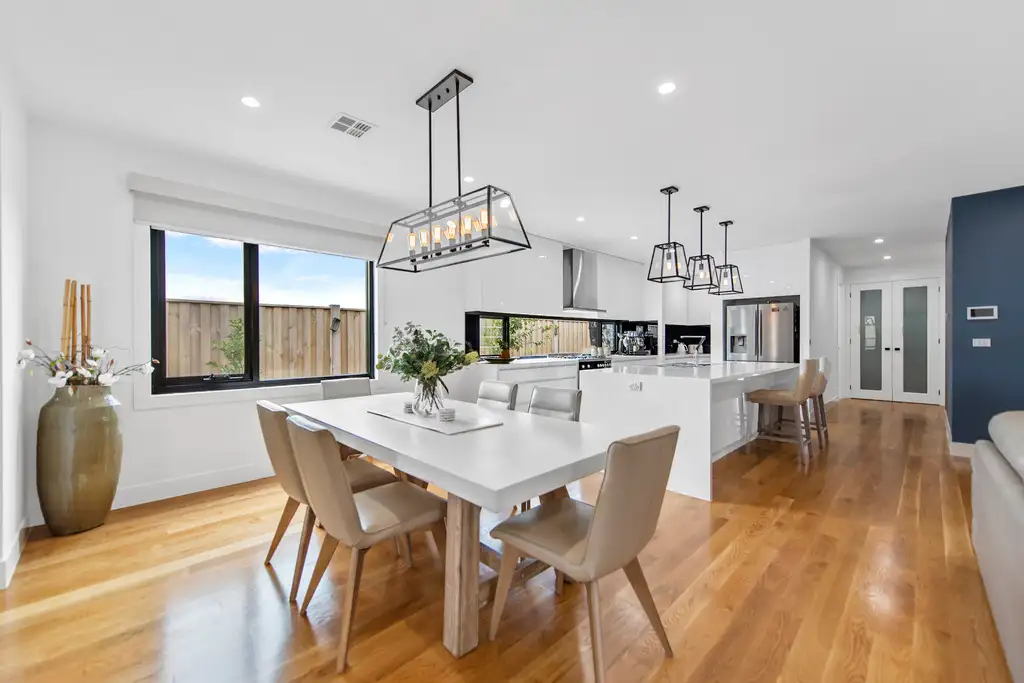


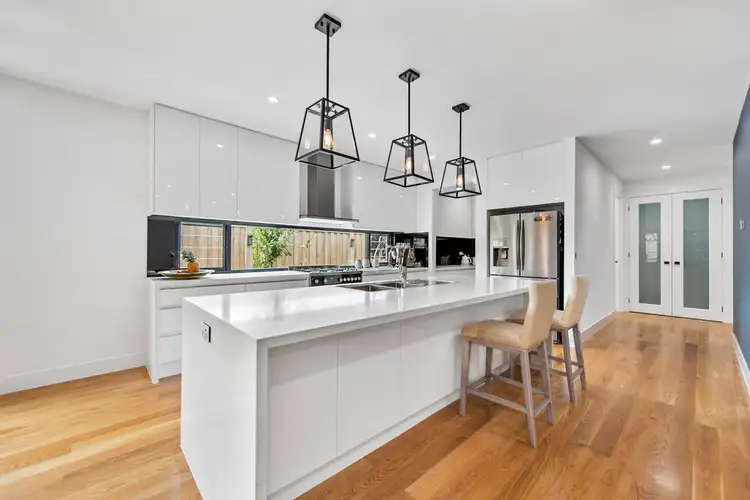
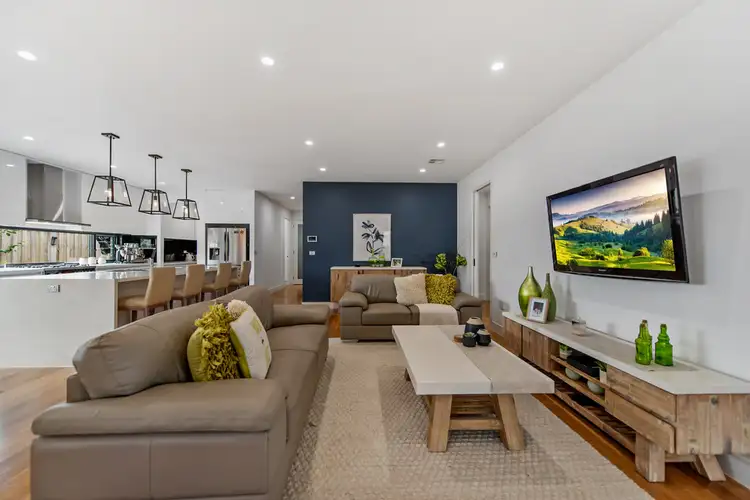
 View more
View more View more
View more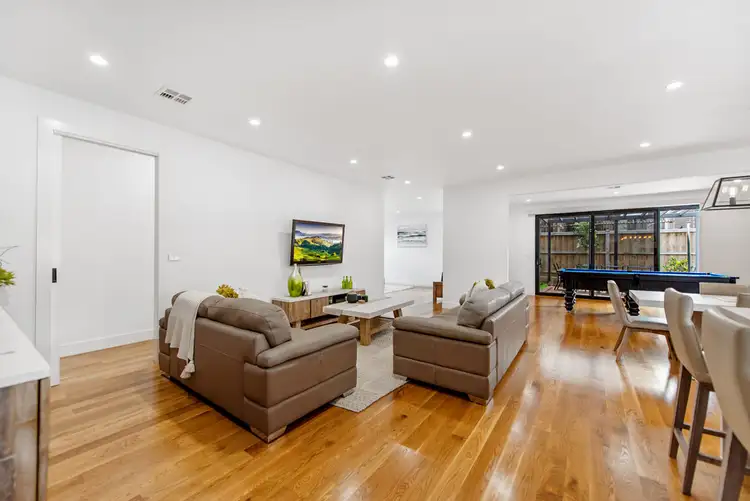 View more
View more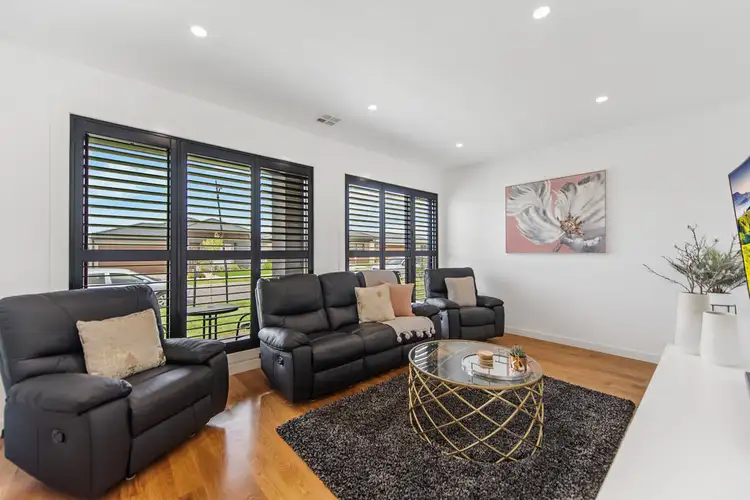 View more
View more
