$2,200,000
8 Bed • 6 Bath • 8 Car • 9017m²
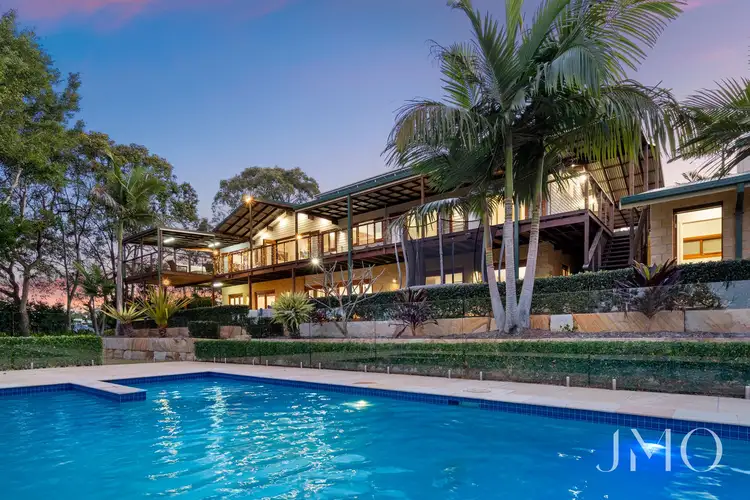
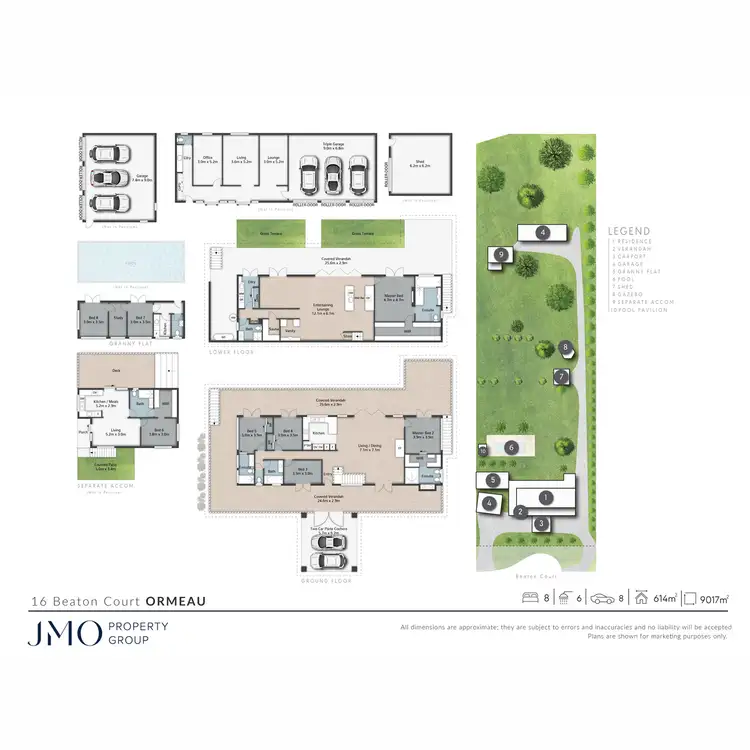
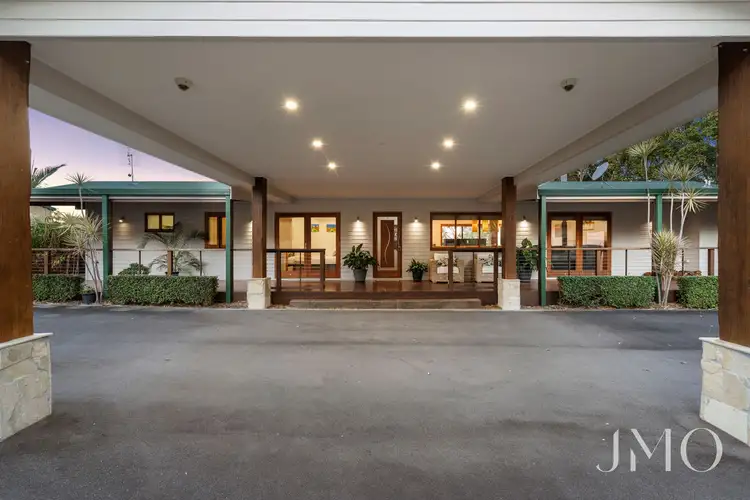
Sold
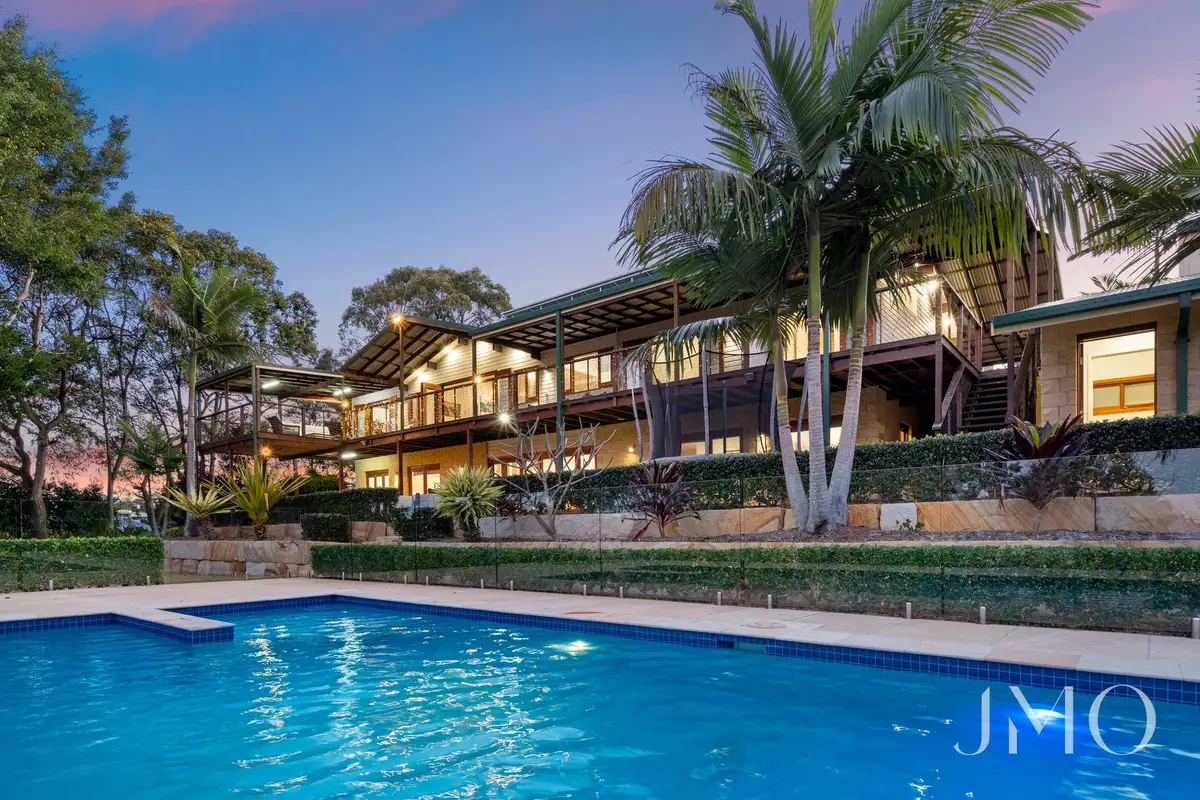


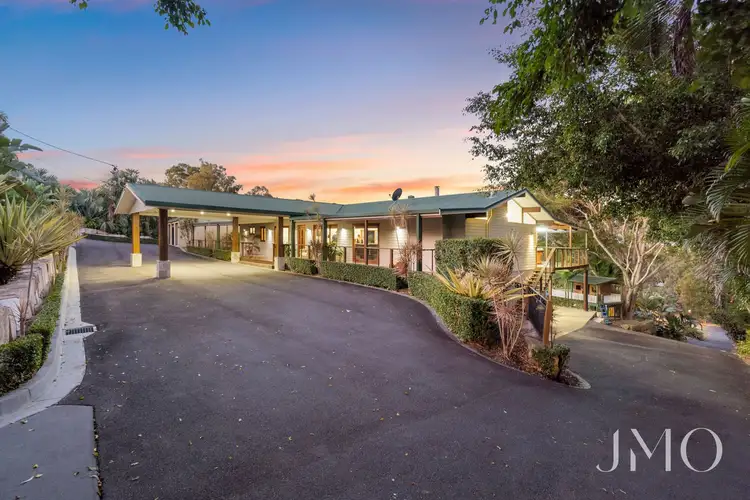
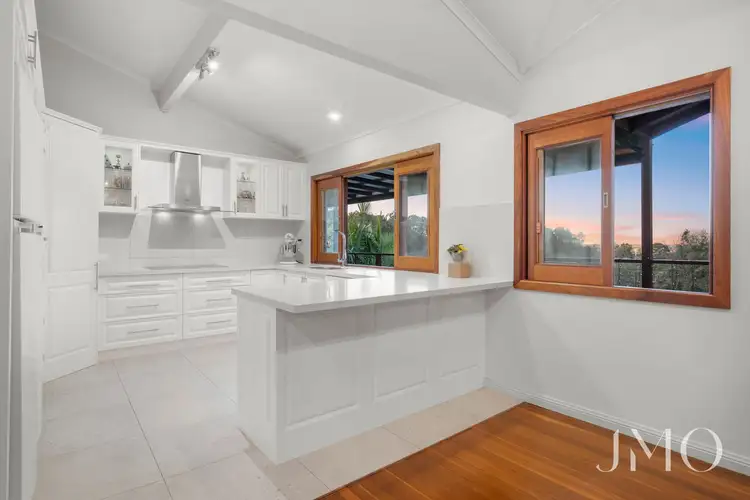
Sold
16 Beaton Court, Ormeau QLD 4208
$2,200,000
- 8Bed
- 6Bath
- 8 Car
- 9017m²
House Sold on Fri 11 Oct, 2024
What's around Beaton Court
House description
“Ormeau Residence Beyond Compare”
Fabulous acreage lifestyle awaits you at 16 Beaton Court, Ormeau and words alone cannot describe this stunning, luxurious Ormeau acreage property. When you are ready to escape the hum-drum lifestyle this is a unique property where you can enjoy lifestyle living but still have all the amenities and conveniences you need right on your doorstep.
Across multiple dwellings, 614m2 of living is available for extended family living. This property is also ideally suited for home-based business operations, plant and equipment storage on site, or a property where you can store all your boys' toys.
The sweeping drive leads to the impressive Porte Cochere entry which also accommodates two vehicles undercover. The grand upper level of the main residence features many bespoke inclusions but most impressive of all is the beautiful hardwood timber flooring throughout the central living area. From this area bifold stacker doors open directly onto the covered verandah revealing the stunning garden terraces and swimming pool beyond.
At the heart of this stellar home is the ultra-modern kitchen which features a neutral colour palette, 40mm stone benchtops, 900mm Miele cooktop, Miele wall oven and steamer, pantry, soft close cabinetry, integrated dishwasher and breakfast bar. This stunning designer kitchen also features a servery opening out onto the verandah for convenient outdoor entertaining.
While the spacious living area on the upper level features a fireplace, the lower level offers an entertainment lounge with bar, kitchen and sauna all spilling out onto the garden terrace with the heated salt chlorinated pool and pool pavilion just beyond. These resort style amenities are set to become the glamorous backdrop to your family gatherings and parties.
The spacious master suite provides an ultra-stylish retreat complete with a luxury ensuite and an amazing walk-in robe the size of which you can't imagine. Opening directly onto the garden terrace area you can relax and enjoy the views from the privacy of the master suite.
Beyond the main residence is a second residence. This lovely dwelling features open plan living, kitchen/meals area and a two-way bathroom connected to the bedroom and large walk-in robe. With a covered patio and deck area you will always be able to find that special spot to indulge yourself with a morning coffee or a late afternoon glass of wine.
The list of inclusions for this amazing property is endless. Centrally located just off Peachey Road in Ormeau this property is your lifestyle escape waiting to happen.
Features include:
- 614m2 of luxury living positioned on an elevated 9017m2 lot
- Sweeping entry drive with large Porte Cochere at entry
- Spacious master suite with double vanities, a shower featuring twin showers plus central rainfall shower, toilet and bidet plus large walk-through robe
- 8 bedrooms in total, 4 with ensuites and 5 with built-in robes
- Large open plan central living on the upper level of the main dwelling opening directly onto the wrap around verandah through bi-fold stacking doors
- Designer kitchen in modern neutral tones features 40mm stone bench tops, 900 ceramic cooktop, Miele wall mount oven, pantry, integrated dishwasher, undermount kitchen sinks, soft close cabinetry and breakfast bar
- 3 additional bedrooms are featured on the upper level, one of which enjoys an ensuite plus the main bathroom and adjacent toilet
- The lower level offers an additional master bedroom featuring a stone topped vanity, bespoke basin, twin showers, spa bath and private toilet. Massive walk-in robe with built-in joinery plus the master suite opens directly onto the undercover patio and garden terrace area
- Spacious open plan living/entertaining areas feature on both levels with the upstairs living area notably enjoying the ambience of a fireplace and wet bar on the lower level
- Additional inclusions on the lower level are a large laundry featuring built-in cupboards and linen storage, a large family bathroom with separate toilet plus a sauna
- Massive outdoor entertaining areas on upper and lower levels of main residence
- Granny flat adjacent to main dwelling with two bedrooms, study, kitchen and bathroom
- Separate accommodation unit at rear of dwelling with two way bathroom, bedroom, walk-in robe, kitchen and living area, large deck and separate porch
- 5 split air-conditioning systems
- Hardwood timber flooring to main living areas with carpet to all bedrooms
- Roller blinds and integrated blinds throughout.
- Roller blinds in select locations
- Double glazed bi-fold stacker doors with integrated window treatments and insect screens
- Remote triple lock-up garage next to the main dwelling with a remote triple lock up garage at the rear of the property with 3 phase power
- 20kw solar panels with 2x 10kw inverters
- 40,000L saltwater pool with a pool blanket and heating
- Security cameras with alarm system
- Electric hot water storage
- Large garden shed with roller door access
- 3 water tanks yielding 35,000 litres storage
- Established gardens featuring gazabo, fit pit area and water fountain
- Fully fenced property with double automatic gates, sweeping entry drive and bitumen drive to the rear of the property
Conveniently located:
- 5.0 km to Ormeau State School Catchment (Primary within catchment)
- 3.8 km to Ormeau Woods State High School (Secondary within catchment)
- 2.7 km to Livingstone Christian College (Prep – 12)
- 2.7 km to Toogoolawa School (Special Non-Government School)
- 2.9 km to Mother Teresa Primary School
- 6.0 km to LORDS (Prep – 12)
- 950 m to Woolworths Ormeau
- 1.4 km to M1 North on ramp
- 4.2 km to M1 South on ramp
- 5.6 km to Ormeau Train Station
- 7.5 km to Bunnings Pimpama
Contact Morgan Oliver, your trusted Ormeau Real Estate specialist at JMO Property Group today on (07) 5517 5282 or [email protected] to register your interest.
Disclaimer:
Disclaimer: JMO Property Group has obtained the information presented herein from a variety of sources we believe to be reliable. The accuracy of this information, however, cannot be guaranteed by JMO Property Group and all parties should make their own enquiries to verify this information.
Property features
Air Conditioning
Balcony
Built-in Robes
Deck
Dishwasher
Ensuites: 3
Floorboards
Fully Fenced
Living Areas: 4
Outdoor Entertaining
In-Ground Pool
Remote Garage
Rumpus Room
Secure Parking
Shed
Solar Panels
Study
Toilets: 7
Water Tank
Workshop
Building details
Land details
Property video
Can't inspect the property in person? See what's inside in the video tour.
Interactive media & resources
What's around Beaton Court
 View more
View more View more
View more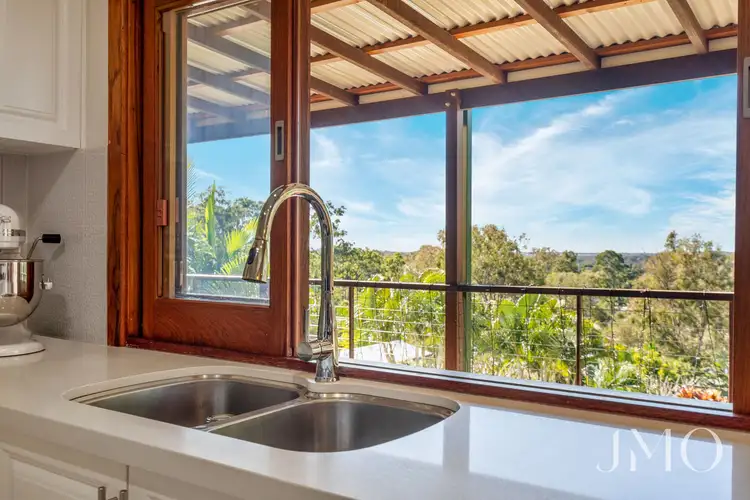 View more
View more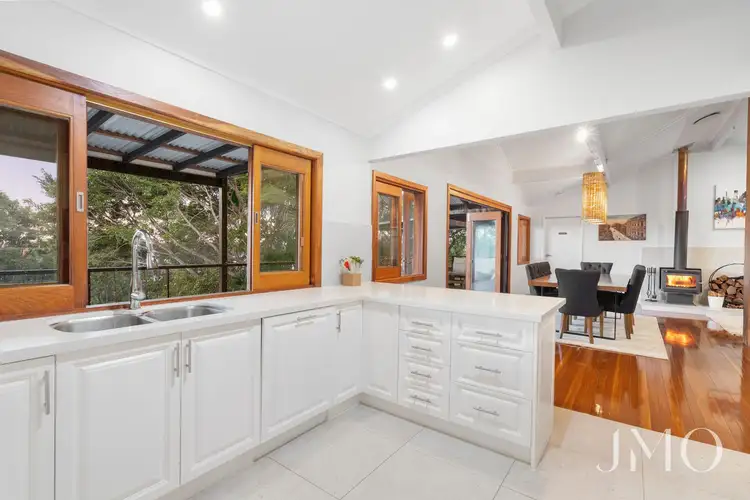 View more
View moreContact the real estate agent

Morgan Oliver
JMO Property Group
Send an enquiry
Nearby schools in and around Ormeau, QLD
Top reviews by locals of Ormeau, QLD 4208
Discover what it's like to live in Ormeau before you inspect or move.
Discussions in Ormeau, QLD
Wondering what the latest hot topics are in Ormeau, Queensland?
Similar Houses for sale in Ormeau, QLD 4208
Properties for sale in nearby suburbs

- 8
- 6
- 8
- 9017m²