Offers close by 5th October 2022 at 5pm.
Seller reserves the right to accept an offer prior the close date.
Suits Buyers in the Low to Mid $1m's.
Enviably nestled on a spacious block between Beatrice Street and Benson Lane, this impressively-renovated and extended 4 bedroom 2 bathroom family home benefits from exciting subdivision and development potential whilst also allowing you to take full advantage of the private right-of-way access at the rear.
Plenty of its original character remains intact, in the form of high ceilings, solid wooden floorboards, decorative ceiling cornices and feature skirting boards. But in reality, there is absolutely nothing left for you to do here other than to simply bring your belongings, move straight on in and appreciate all of the hard work that has already been completed.
A gated front entrance into the property secures plenty of shade in the yard, alongside trees and neatly-tended lawns. Step inside the house itself and be greeted by a spacious master-bedroom suite with a ceiling fan, a walk-in wardrobe and a stylishly-revamped ensuite bathroom - shower, toilet, vanity, heat lamps and all.
Servicing the other bedrooms within the sleeping quarters is a quality modern main family bathroom that has been cleverly updated to include a large ceiling-mounted rain shower with a second showerhead, a vanity, under-bench storage and heat lamps. Brilliant in its versatility is a light, bright and flexible fourth bedroom with plenty of morning sunshine streaming in, a ceiling fan, a pleasant tree-lined aspect and scope to convert into a study - or home office - if need be.
A gorgeous French door reveals the sunken living zone - a massive open-plan living, dining and kitchen area where a high angled ceiling, split-system air-conditioning, a breakfast bar, tiled splashbacks and double sinks meet a Blanco range hood, a 900mm-wide Omega five-burner gas cooktop/oven and a sleek white Bosch dishwasher for good measure. From here, sliding-stacker doors seamlessly extend out to a fabulous full-width alfresco-entertaining area - complete with two outdoor ceiling fans and integrated audio speakers to pump the music during a party.
Sunken and side backyard-lawn areas leave more than enough room for a future swimming pool, if you are that way inclined. Also out back are an outdoor trough, a hot-cold water shower (for washing those sandy feet after a long day at the beach), a large powered lock-up storeroom with its own toilet and a generous remote-controlled lock-up double garage - boasting side workshop and storage areas, plus double laneway access gates preceding it.
An additional three-car lock-up carport off the property's main street frontage ensures secure under-cover parking for up to five vehicles - plus parallel parking space for either two extra cars, a boat, caravan or trailer, in between the laneway gates and garage. The list of excellent features goes on and on.
There are food and coffee spots along both Scarborough Beach Road and Sackville Terrace, with bus stops, lush local parks, St Dominic's Primary School up the road, the International School of Western Australia, beautiful Scarborough Beach and the exciting multi-million-dollar Karrinyup Shopping Centre redevelopment just minutes away in various directions. A very close proximity to the freeway, Stirling Train Station, more shopping at Primewest Gwelup and Westfield Innaloo, Churchlands Senior High School, Hale School, Newman College and St Mary's Anglican Girls' School should not be underestimated, either.
An ultra-convenient location to accompany charm, character and comfort in the one complete package? You'd better believe it!
AT A GLANCE
4 bedrooms, 2 renovated bathrooms
Securely-gated front-yard entrance
Small entry portico
High ceilings
Solid wooden floorboards
Spacious open-plan living, dining and kitchen area with split-system air-conditioning, a dishwasher and more
Large front master suite with a renovated ensuite bathroom
Huge front 2nd bedroom with a ceiling fan and mirrored built-in robes
3rd bedroom with a fan and mirrored BIR's also
4th bedroom or study - you choose
Functional laundry with a storage cupboard, under-bench storage, a separate toilet and access out to a private side drying courtyard
Double storage cupboard, off the entry
Feature ceiling cornices and skirting boards
Outdoor power points
Instantaneous gas hot-water system
Reticulation
Two (2) raised vegetable garden beds
Powered lock-up rear storeroom with an outdoor toilet - separate from the outdoor trough and hot/cold water shower in the yard
Secure remote-controlled double lock-up carport off the main street frontage - with space for a third car to park, plus drive-through double-gate access to the north-facing backyard
Large remote-controlled double lock-up garage at the rear, with remote roller-door access to the backyard - plus side workshop and storage areas
Double rear gates off the laneway, securing extra parking space in front of the back garage
Huge 869sqm (approx.) block with private laneway access from the rear
Originally built in 1948 (approx.)
Potential four-unit development site - subject to relevant/council approvals
LOCATION
150m to nearest bus stop
600m to Doubleview Fresh IGA
700m to St Dominic's Primary School
850m to the International School of Western Australia
1.0km to Doubleview Primary School (optional intake area)
1.1km to Newborough Primary School (optional intake area)
1.4km to Karrinyup Leisure Centre
2.1km to Stirling Train Station
2.2km to Westfield Innaloo
2.3km to Karrinyup Shopping Centre
2.8km to Scarborough Beach
3.2km to Churchlands Senior High School (catchment zone)
11.0km to Perth CBD
Disclaimer - Whilst every care has been taken in the preparation of this advertisement, all information supplied by the seller and the seller's agent is provided in good faith. Prospective purchasers are encouraged to make their own enquiries to satisfy themselves on all pertinent matters
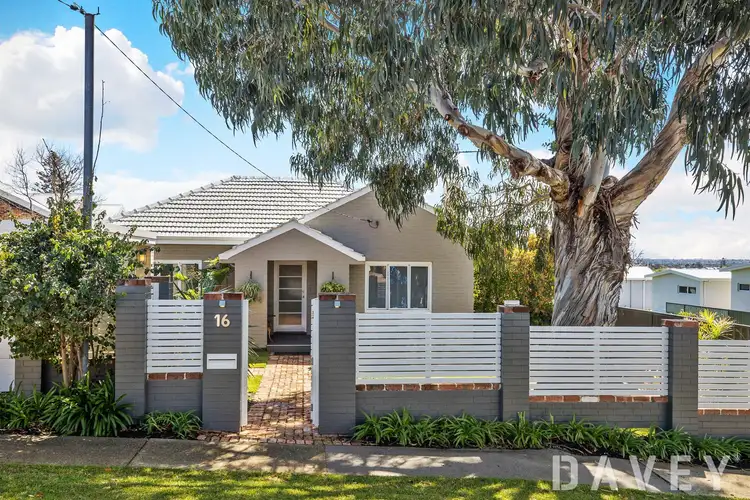
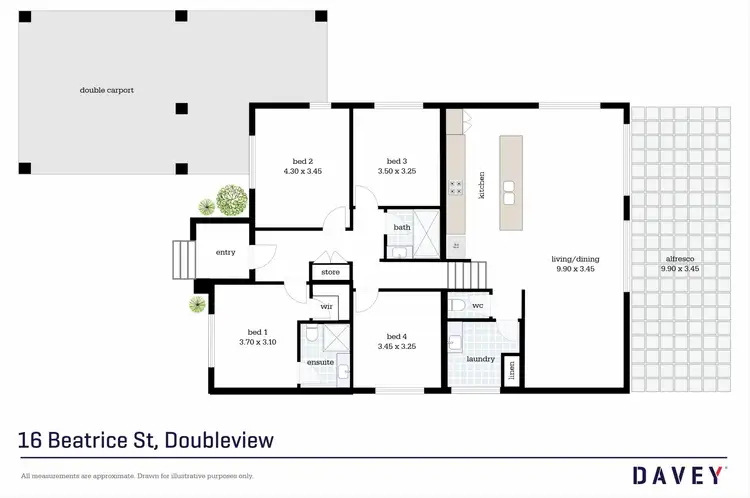
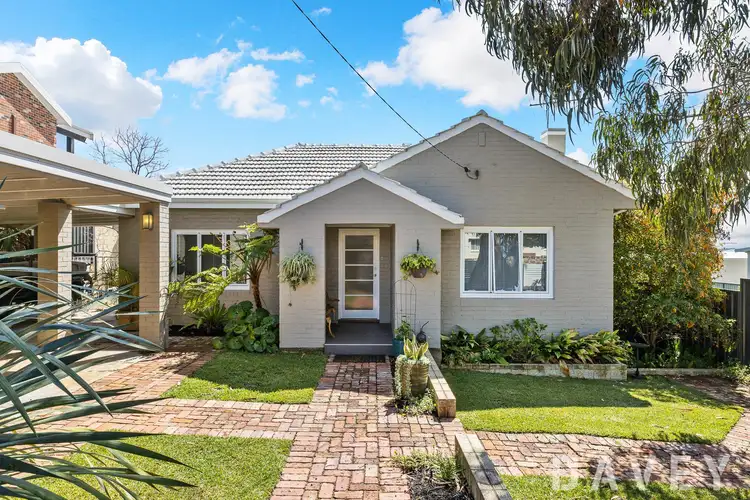
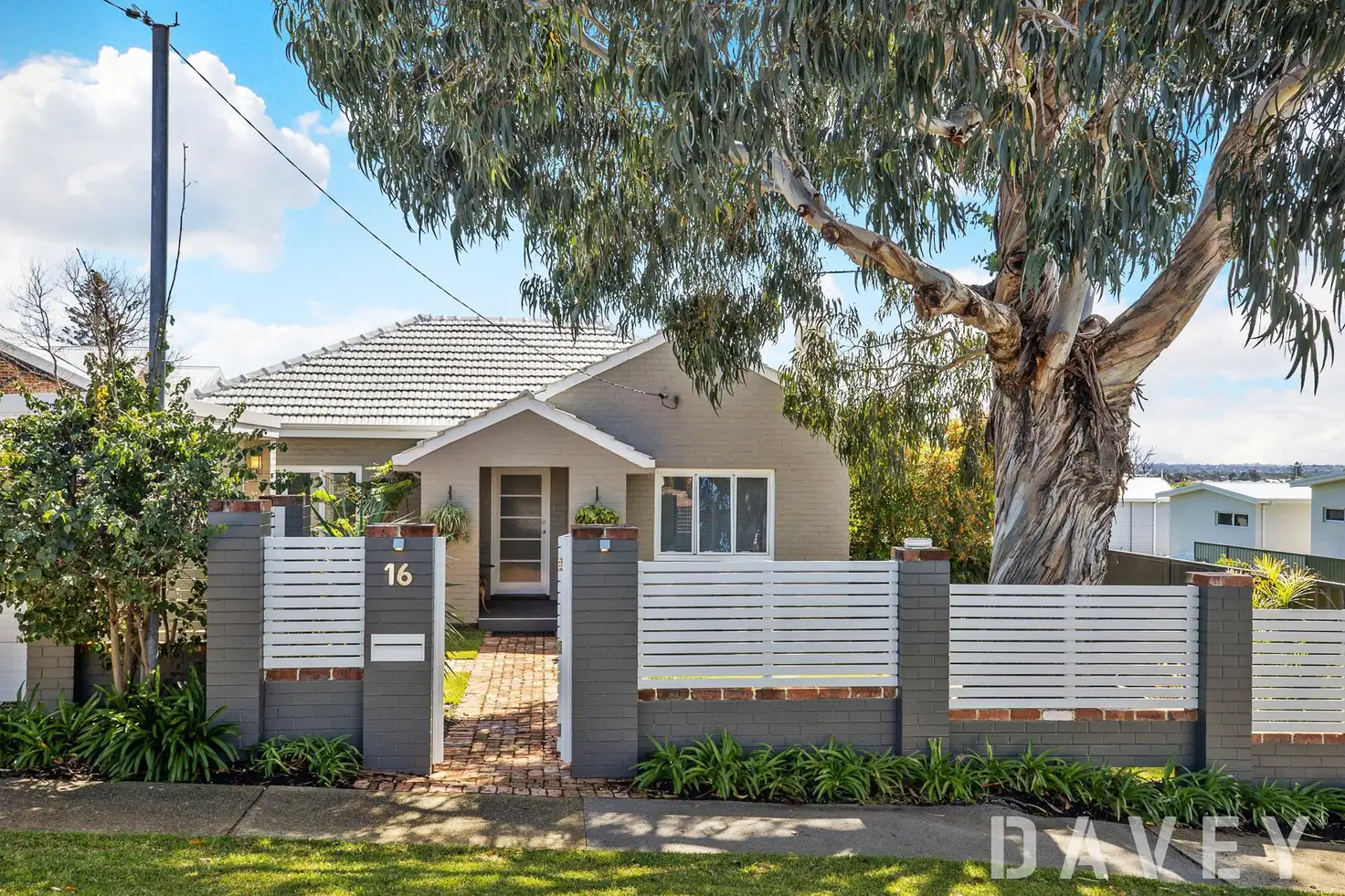


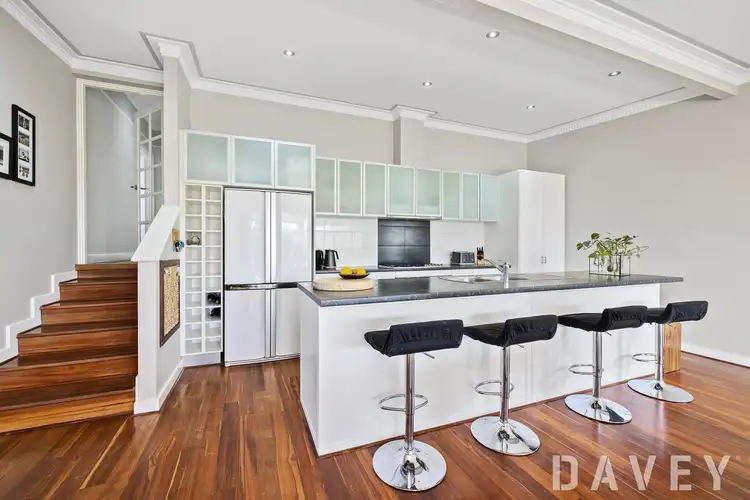
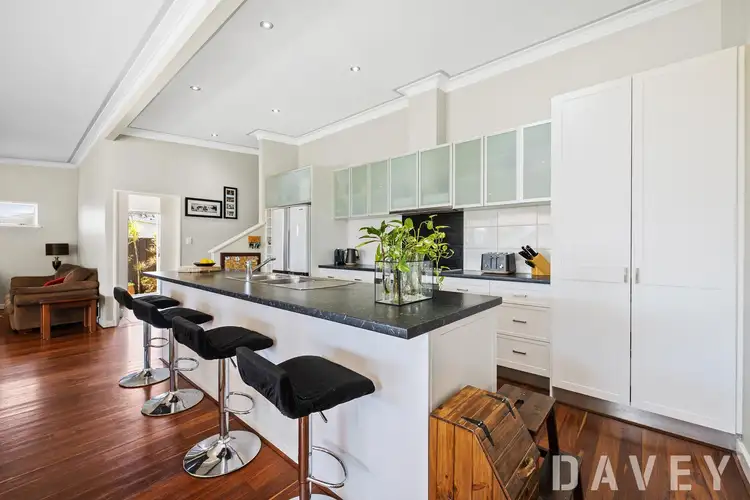
 View more
View more View more
View more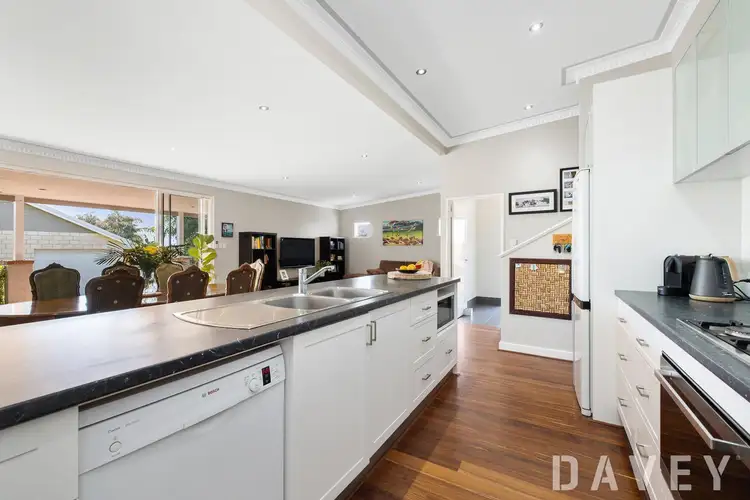 View more
View more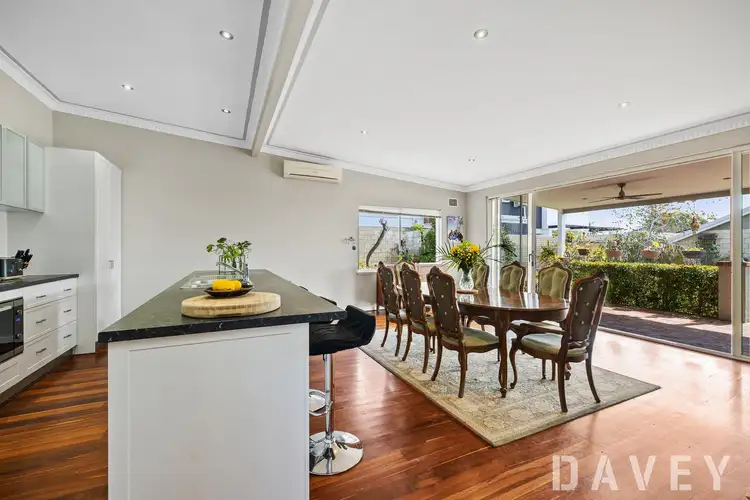 View more
View more

