Freshly completed and never lived in, this sleek 4-bedroom, 2-bathroom cottage home combines modern design, sustainable finishes, and a picturesque lakeside outlook. Positioned on a 300m² block in the sought-after Austin Lakes estate, this property delivers low-maintenance living with style and comfort.
From the street, the home's contemporary grey tones, neat paving, and completed front landscaping set a stylish first impression. Inside, light-filled interiors, modern colours, and quality finishes flow throughout, offering the perfect backdrop for relaxed family living or a smart investment opportunity.
The open-plan living and dining area is the heart of the home, designed to capture views of the lake and seamlessly connect to the alfresco for effortless indoor-outdoor living. A rear lounge room also takes in the lake outlook, offering a peaceful retreat for quiet evenings.
The kitchen stands out with Zenith Surfaces Mottle Grey benchtops – a sustainable Vitrified Compact Surface (VCS) made from up to 89% recycled glass. Durable and low-maintenance, it delivers the look of natural stone with eco-conscious performance. Stainless steel appliances, a 900mm oven with gas cooktop, and a dishwasher recess complete this impressive space.
Accommodation is versatile, with 4 bedrooms in total – two offering built-in wardrobes, the front room doubling perfectly as either a bedroom or study, and a master suite featuring a walk-in wardrobe and private ensuite.
Every detail has been considered for comfort and convenience, with reverse-cycle ducted air conditioning, gas instantaneous hot water, large floor tiles to living areas, and sleek carpets to bedrooms and lounge. Built-in shelving to the laundry provides ample storage, while a double automatic garage, low-maintenance yards, and modern bathrooms with separate bath and shower complete this brand-new home.
Lifestyle & Location Highlights:
• Picturesque lake views from alfresco and rear living areas
• Short stroll to Austin Lakes IGA and local amenities
• Family-friendly community with parks, schools, and transport nearby
• Low-maintenance cottage block with modern street appeal
Property Features:
• Brand-new 4-bedroom, 2-bathroom home
• Master suite with walk-in wardrobe & private ensuite
• Two minor bedrooms with built-in wardrobes
• Front room suitable as 4th bedroom or study
• Open-plan living & dining with lake outlook
• Rear lounge room also enjoying lake views
• Kitchen with sustainable Zenith Surfaces Mottle Grey benchtops, 900mm oven, gas cooktop, stainless steel appliances & dishwasher recess
• Reverse-cycle ducted air conditioning
• Gas instantaneous hot water system
• Large floor tiles to living areas, sleek carpets to bedrooms & lounge
• Modern bathrooms with separate bath & shower, sleek white & grey finishes
• Built-in shelving to laundry providing ample storage
• Double automatic garage
• Front landscaping now completed
• Low-maintenance 300m² block
With its brand-new construction, sleek modern finishes, and stunning lake views, this home offers the perfect blend of style, comfort, and low-maintenance living – a rare opportunity in Austin Lakes not to be missed, allowing you to enjoy the benefits of a brand-new home without the time or stress of managing a new build.
The information provided including photography is for general information purposes only and may be subject to change. No warranty or representation is made as to its accuracy, and interested parties should place no reliance on this information and are required to complete their own independent enquiries, inclusive of due diligence. Should you not be able to attend in person, we offer a walk through inspection via online video walk-through or can assist an independent person/s to inspect on your behalf, prior to an offer being made on the property.
*All measurements/dollar amounts are approximate only and generally marked with an * (Asterix) for reference. Boundaries marked on images are a guideline and are for visual purposes only. Buyers should complete their own due diligence, including a visual inspection before entering into an offer and should not rely on the photos or text in this advertising in making a purchasing decision.
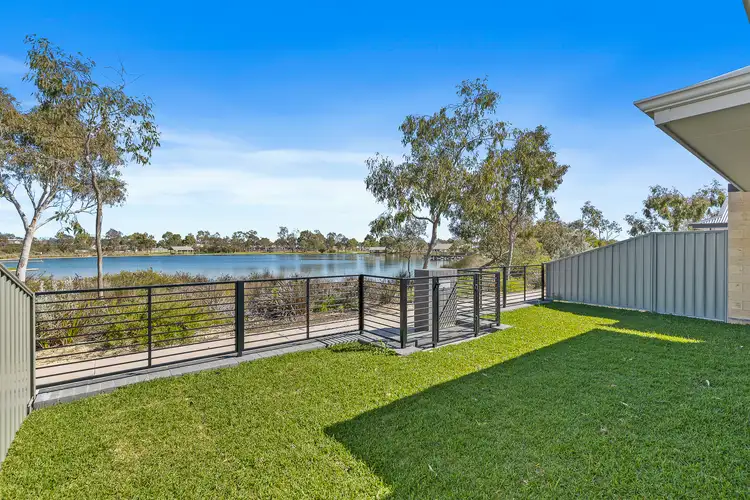
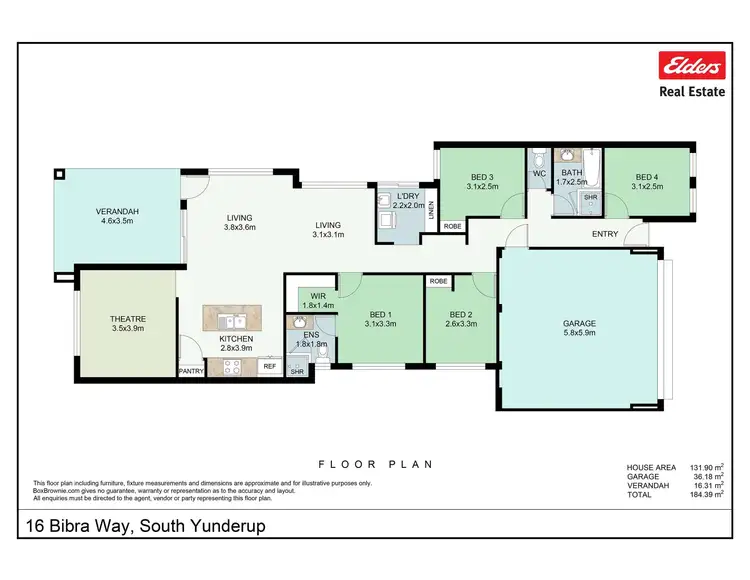
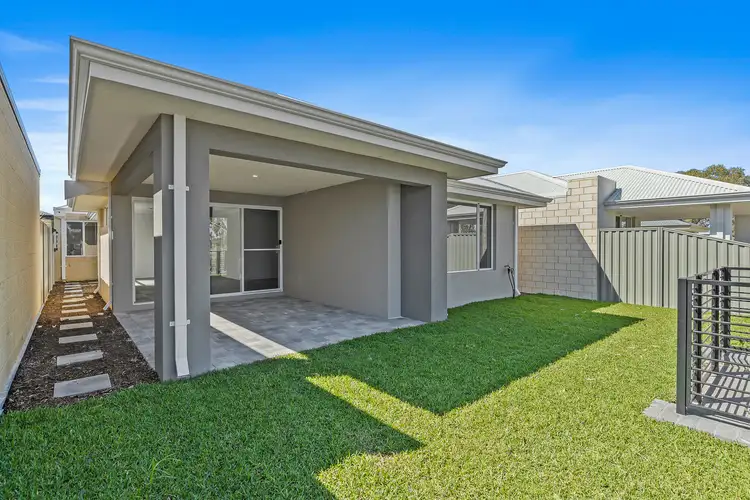
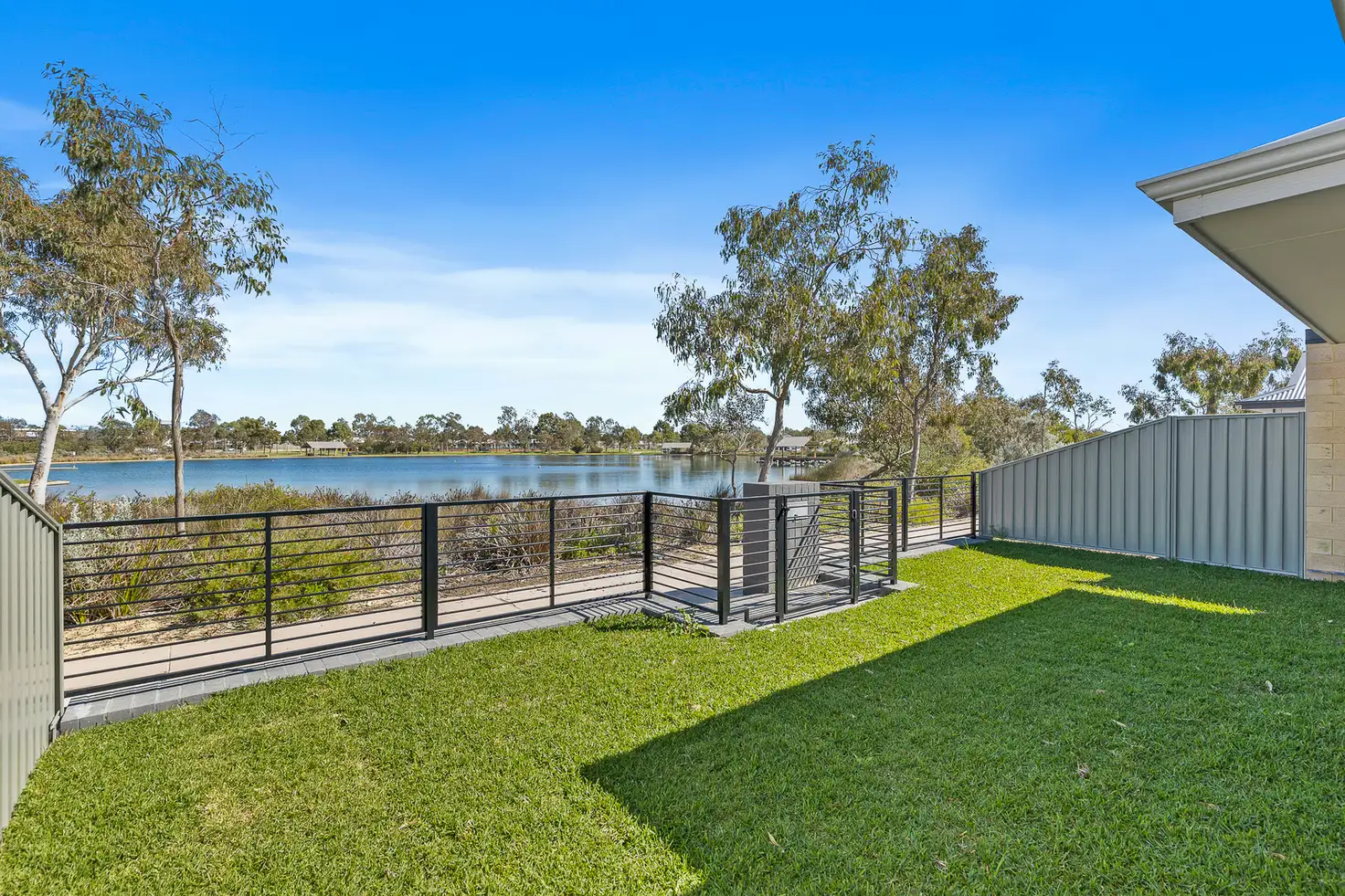


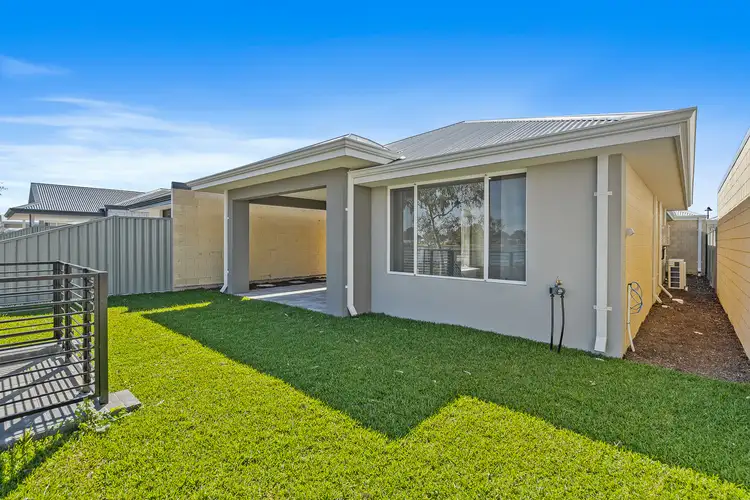
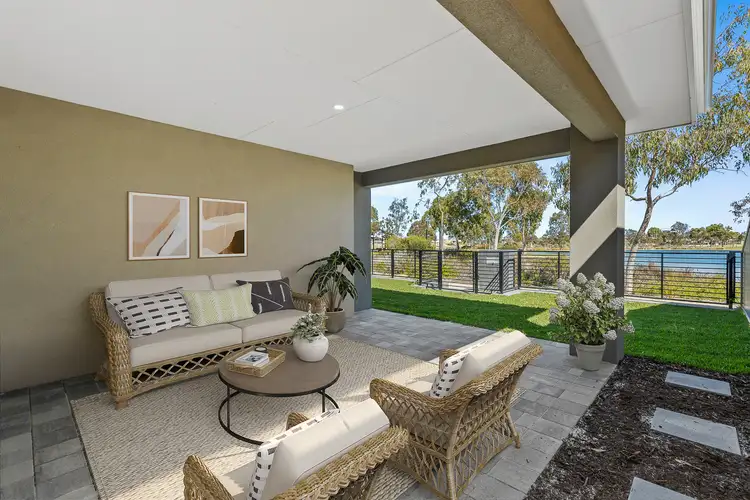
 View more
View more View more
View more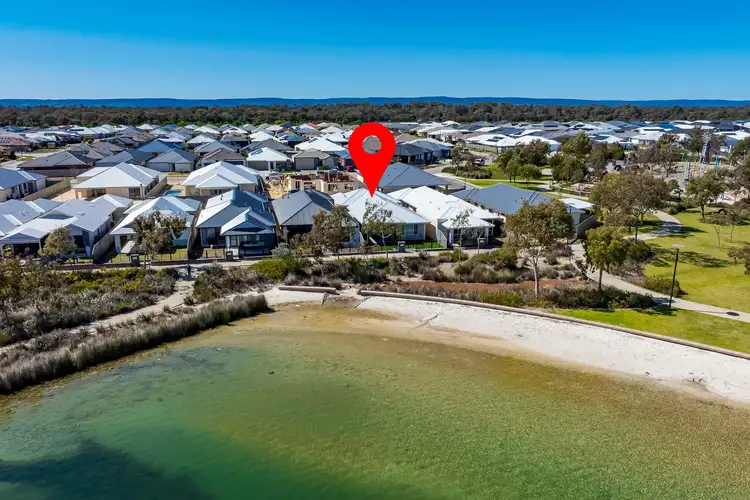 View more
View more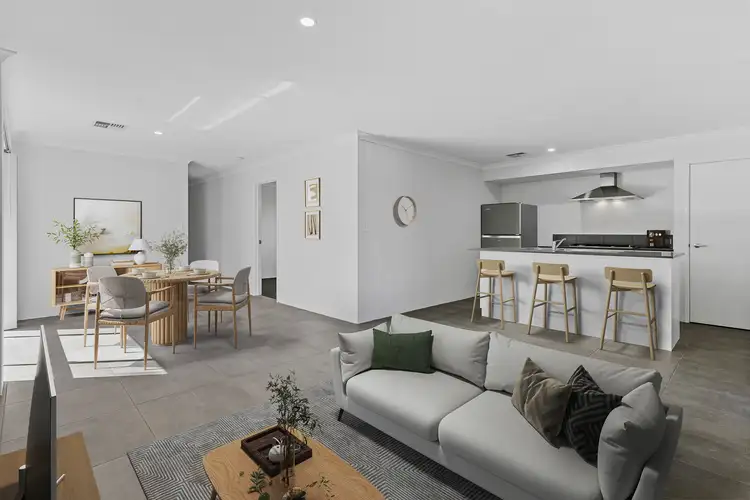 View more
View more
