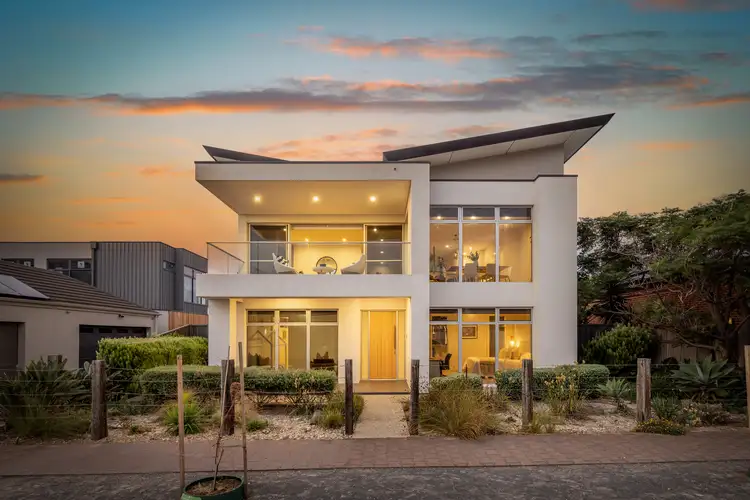This is the one you've been waiting for. Secure an exceptionally generous contemporary home in an enviable sunset position overlooking Bindarra Reserve on a prime corner of Brighton.
Completed in 2016 by Finesse Built, this expansive Torrens titled home on a spacious 622m2 allotment offers five bedrooms, three bathrooms, a home theatre and open plan living all within view of the Esplanade over the green expanses and palm trees of the park.
A commanding brick and rendered hebel façade rises with genuine WOW-factor over the street, with plenty of glass, balconies and verandahs ensuring you make the most of sea views throughout the home.
Enter the wide central hallway onto chic pale floating timber floors to find three ground floor double bedrooms, a home theatre, and a large laundry with powder room.
To your left, two bedrooms share a walk-in robe and fully-tiled ensuite bathroom, while to your right, the main bedroom offers a large walk-in robe and another sleek fully-tiled ensuite, complete with a double vanity and large walk-in shower.
Providing a second indoor living space for busy households, the home theatre overlooks the rear Alfresco and manicured landscaping through glass sliding doors.
Arriving upstairs, find two further bedrooms with their own walk-in robes, as well as a sumptuous fully-tiled main bathroom complete with a freestanding bathtub, dual vanities and another walk-in shower.
Finally, the spectacular open plan living forms the heart of the home for entertaining and family living, from the vast Caesarstone island and breakfast bar and the cosy feature fireplace to the favourably placed balcony and wall of glass overlooking Brighton beach.
Home cooks will love the abundance of bench space available, with that feature stone island bar forming a centrepiece for the action, while sinks, fridges and high quality appliances are tucked out of the way.
Imagine hosting Christmas lunch with the family and supervising the kids in Bindarra Reserve from your spot on the balcony and winters curled up with a book watching the weather roll in across the sea.
Forming new morning and evening routines that focus on pounding the esplanade pavement, taking dips in the sea, or join the Brighton Surf Lifesaving Club.
Close to Brighton Woolworths and Foodland, as well as further Brighton Road shopping, a plethora of Jetty Road cafes and dining, there's so much to enjoy about life by the beach within the Brighton community.
More features to love:
- Daikin reverse cycle ducted A/C throughout plus ceiling fans and a ESCEA feature fireplace
- Secure garage with space for 3 cars
- plenty of storage throughout
- 3kW solar system with SMA inverter
- Instant gas hot water system
- 3000L rainwater tank plumbed to ensuite and irrigated front and rear gardens
- Planning permission for a 7m x 3m swimming pool
- Seconds to Jetty Road Brighton's cafes, restaurants and boutique shopping including The Alchemists' Kitchen, St Louis Gelateria, The Seller Door and the Esplanade Hotel
- Zoned to the coveted Brighton Secondary and Brighton Primary, close to and within the catchment area for Seacliff Community Kindergarten
- Easy access to Brighton Railway Station
- Just 50m to the Esplanade, 2.3km to Westfield Marion and 11.3km to the Adelaide CBD
Land Size: 622sqm
Frontage: 15.24m
Year Built: 2016
Title: Torrens
Council: City of Holdfast bay
Council Rates: $4,362.95PA
SA Water: $408.06PQ
ES Levy: $378.85PA
Disclaimer: all information provided has been obtained from sources we believe to be accurate, however, we cannot guarantee the information is accurate and we accept no liability for any errors or omissions. If this property is to be sold via auction the Vendors Statement may be inspected at Level 1, 67 Anzac Highway, Ashford for 3 consecutive business days and at the property for 30 minutes prior to the auction commencing. RLA 315571.








 View more
View more View more
View more View more
View more View more
View more
