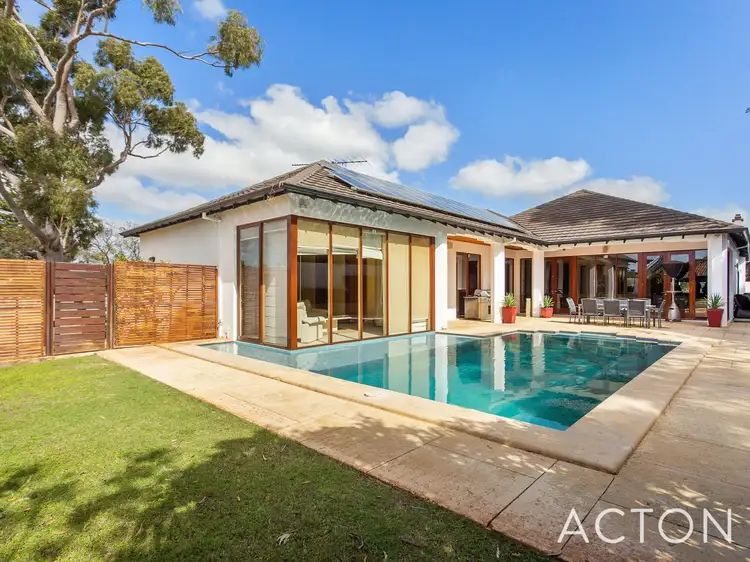“UNDER OFFER.”
Three buyers have missed out on this property so if you are thinking of selling, please give us a call.
Beautifully blending original 1932 Art Deco features, with the ultimate in luxury, modern living, this stunning family home is unlike anything else on the market.
Expertly renovated from front to back, every aspect of this home has been carefully considered and the result is truly magnificent. And if the home isn't enough to impress you, the location certainly will with Beaufort Part on your doorstep, the famous Beaufort Street café and bar strip and the exceptional shopping of Galleria Morley just a short distance away.
Boasting exceptional living areas both inside and out, no expense has been spared to create the ultimate in modern, family living. Eye-catching features come standard at every turn from the exposed aggregate front yard with feature pond, to the sandstone interior feature wall, polished Jarrah flooring and modern Chef's kitchen.
Light and bright, the gorgeous interior boasts spacious open-plan living and dining areas with an abundance of natural light thanks to near floor-to-ceiling glass windows and doors with feature wood frames.
At the heart of the home is the bespoke Chef's kitchen with Granite benchtops, floating island bench, stunning scullery and more!
The stunning features don't stop there with the formal lounge complete with sandstone feature wall and original fireplace, gorgeous main bathroom with separate shower and bath and theatre room with projector and feature timber/tiled floor.
The home itself boasts 4 bedrooms, including the stunning rear Master suite boasting a walk-in robe, pool views and stunning ensuite with double vanities and feature tiled shower. The front bedroom zone is perfect for the kids while parents will love the peace and privacy of their spacious rear zone.
Boasting exceptional living areas both indoors and out, multiple glass doors from the living area open fully onto the timber-lined, alfresco area complete with built-in barbecue perfect for any occasion.
The jewel in the crown is the gorgeous, below-ground, saltwater swimming pool with liquid limestone paving.
Beautifully renovated and beautiful crafted
what more could you want in a modern family home?
For more details on this truly one-of-a-kind family home, please contact DAMIEN CESTRILLI 0416240111.
KEY FEATURES
- 4 bedrooms and 2 bathrooms
- North facing rear
- Double lock-up garage
- Wine cellar
- Intercom with electronic front gate
- Feature pond in front yard with water feature
- Exposed aggregate front yard
- Jarrah floorboards to living areas
- Large kitchen with Granite benchtops and scullery
- Theatre room with projector and feature timber/tiled floor
- Master bedroom overlooking pool area, with large walk-in robe and ensuite
- Sandstone feature wall to fireplace and dining room
- Salt water swimming pool with liquid limestone paving
- Reverse cycle air-conditioning
- Manicured low maintenance garden
- Alarm security
- Solar power generation panels
- Bore water reticulation
LOCATION
- Highly sought-after location
- Beaufort Park vista
- Short distance from Beaufort Street cafes and restaurant strip
- 2.9km from Galleria Morley
- 1.2km from Meltham Train Station
- 3.4km from Edith Cowan University
- 6.5km to Perth City
For more details, book a private viewing or to place an offer on this property please call/SMS us Damien Cestrilli 0416 240 111 email [email protected] or Gary Dye 0418 911 923 [email protected].
ALL OFFERS PRESENTED ON TUESDAY THE 1st October AT 6PM (Unless sold prior).

Air Conditioning

Alarm System

Pool

Toilets: 2
Built-In Wardrobes, Close to Schools, Close to Shops, Close to Transport, Fireplace(s)








 View more
View more View more
View more View more
View more View more
View more
