$618,000
5 Bed • 2 Bath • 6 Car • 1180m²
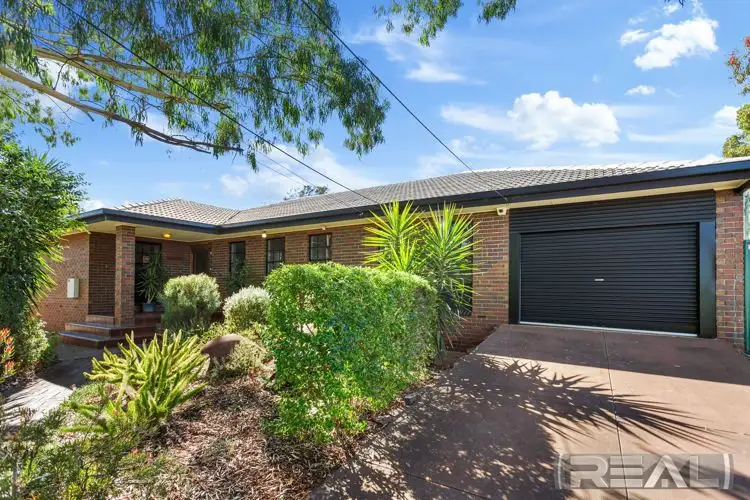
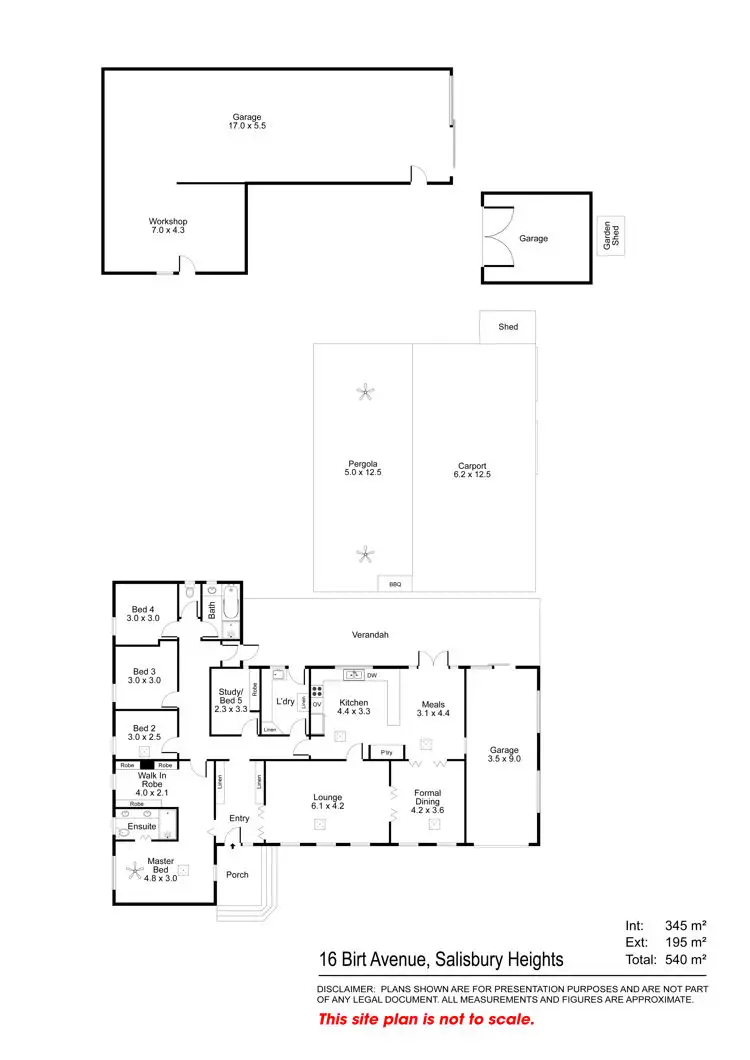
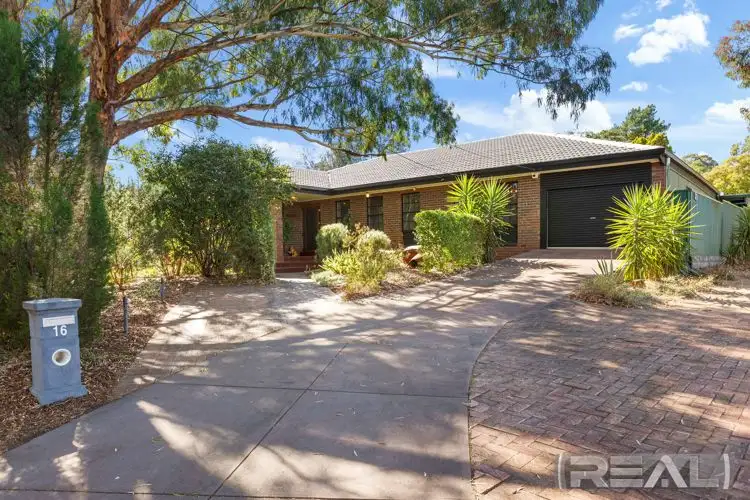
+25
Sold



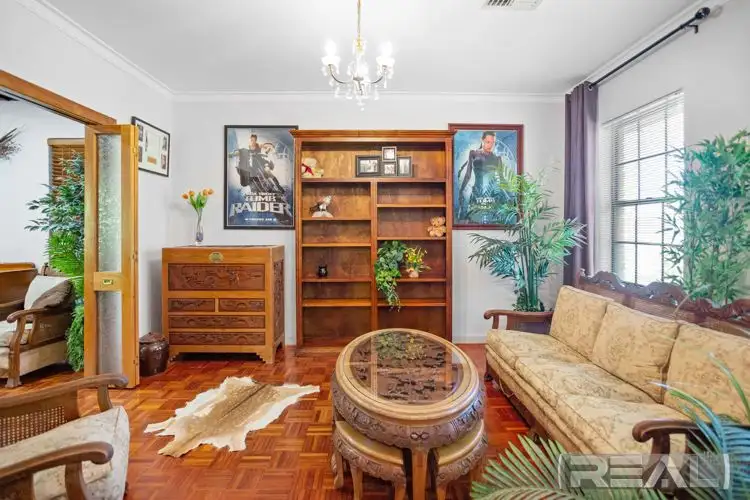
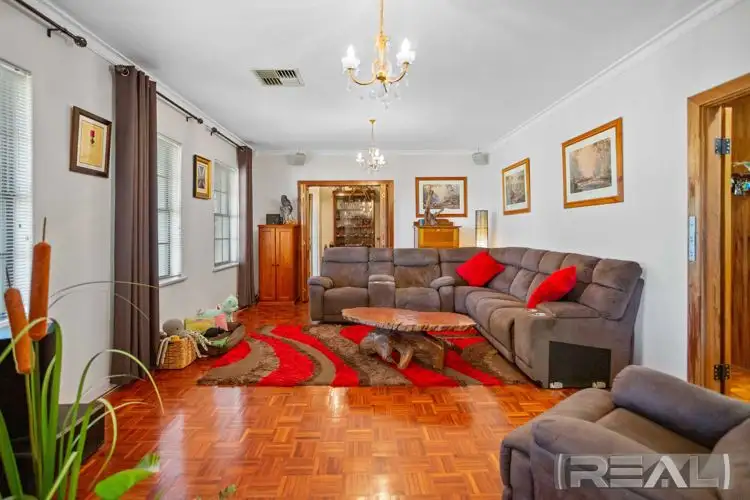
+23
Sold
16 Birt Avenue, Salisbury Heights SA 5109
Copy address
$618,000
- 5Bed
- 2Bath
- 6 Car
- 1180m²
House Sold on Tue 1 Jun, 2021
What's around Birt Avenue
House description
“10 Cars undercover plus renovated wet areas”
Property features
Building details
Area: 230m²
Land details
Area: 1180m²
Property video
Can't inspect the property in person? See what's inside in the video tour.
Interactive media & resources
What's around Birt Avenue
 View more
View more View more
View more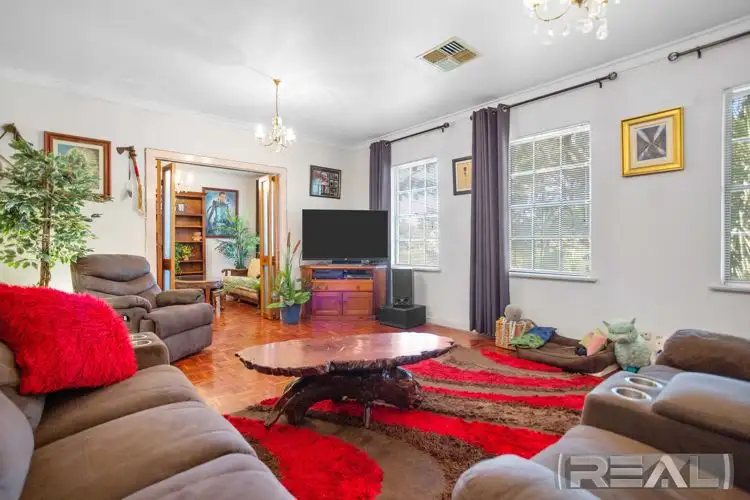 View more
View more View more
View moreContact the real estate agent

Andy White
REAL Estate Agents Group - Salisbury
5(2 Reviews)
Send an enquiry
This property has been sold
But you can still contact the agent16 Birt Avenue, Salisbury Heights SA 5109
Nearby schools in and around Salisbury Heights, SA
Top reviews by locals of Salisbury Heights, SA 5109
Discover what it's like to live in Salisbury Heights before you inspect or move.
Discussions in Salisbury Heights, SA
Wondering what the latest hot topics are in Salisbury Heights, South Australia?
Similar Houses for sale in Salisbury Heights, SA 5109
Properties for sale in nearby suburbs
Report Listing
