Modern luxury, space and superior craftsmanship define this exceptional master-built residence, nestled among spectacular hills on a sprawling 2,000m² (approx.) allotment. Designed for those who value quality and lifestyle, this contemporary near new four bedroom home delivers refined living with room to grow, entertain and relax.
A wide entryway introduces light filled interiors and clean architectural lines, where premium finishes create a calm sense of sophistication. The open plan kitchen, living and dining zone forms the heart of the home, showcasing stone benchtops, high end appliances, soft close cabinetry, and a generous island bench, perfect for family gatherings or entertaining guests.
A dedicated study with skylight provides a quiet and functional workspace, ideal for remote working or managing a busy household, adding to the home's versatile floorplan.
The master suite offers a private retreat with a walk-in robe and luxurious ensuite, complete with floor to ceiling tiles and dual vanities. Three additional generously sized bedrooms are positioned at the rear of the home, serviced by a sleek family bathroom with dual vanities and a separate powder room. Thoughtful design and ample storage, including a walk-in pantry and walk in linen cupboard, ensure effortless functionality throughout, complemented by ducted heating and cooling for year round comfort.
Outdoors, the landscaped front yard enhances the home's striking street appeal, while the expansive, flat rear yard offers endless potential to create your dream outdoor oasis, add a pool, landscaped gardens, or an entertainer's haven. Side access leads to a large rear shed, perfect for trades, storage or a workshop, while a triple lock up garage with remote access and secure internal entry adds convenience and peace of mind.
Key Features
• Expansive 2,000m² (approx.) allotment
• Contemporary four bedroom, two bathroom residence
• Dedicated study or home office for added versatility
• Master suite with walk in robe and modern ensuite
• Open plan kitchen, living and dining area
• Gourmet kitchen with stone benchtops, high end appliances, soft close cabinetry and large island bench
• Ducted heating and cooling for year round comfort
• Ample internal storage including walk in pantry and walk in linen cupboard
• Landscaped front yard with exceptional street appeal
• Spacious, flat rear yard with scope for a pool, gardens or entertaining area
• Large undercover alfresco with gas bayonet plus hot and cold plumbing
• Side access to a large rear shed ideal for trades, storage or workshop use
• Triple lock up garage with remote access and internal entry
• Security camera system
• Quiet country living in highly sought after Huon Park and only 6km from Central Wodonga
Combining space, style and opportunity, 16 Bitali Street stands as a statement of quality living in one of Wodonga's most desirable, family friendly locations.
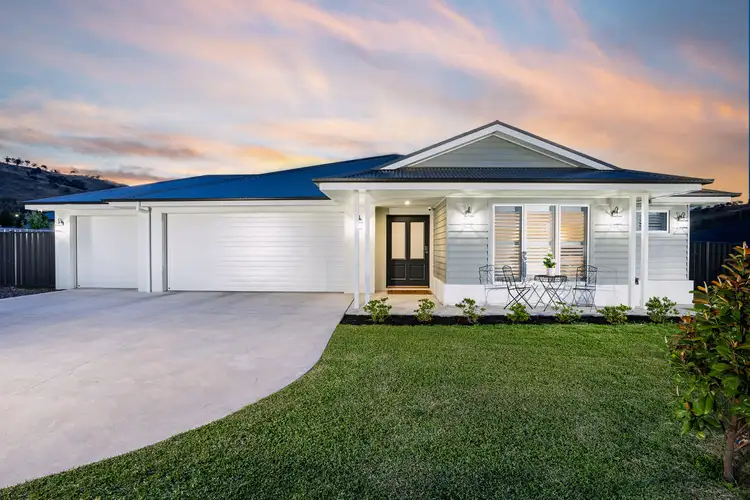
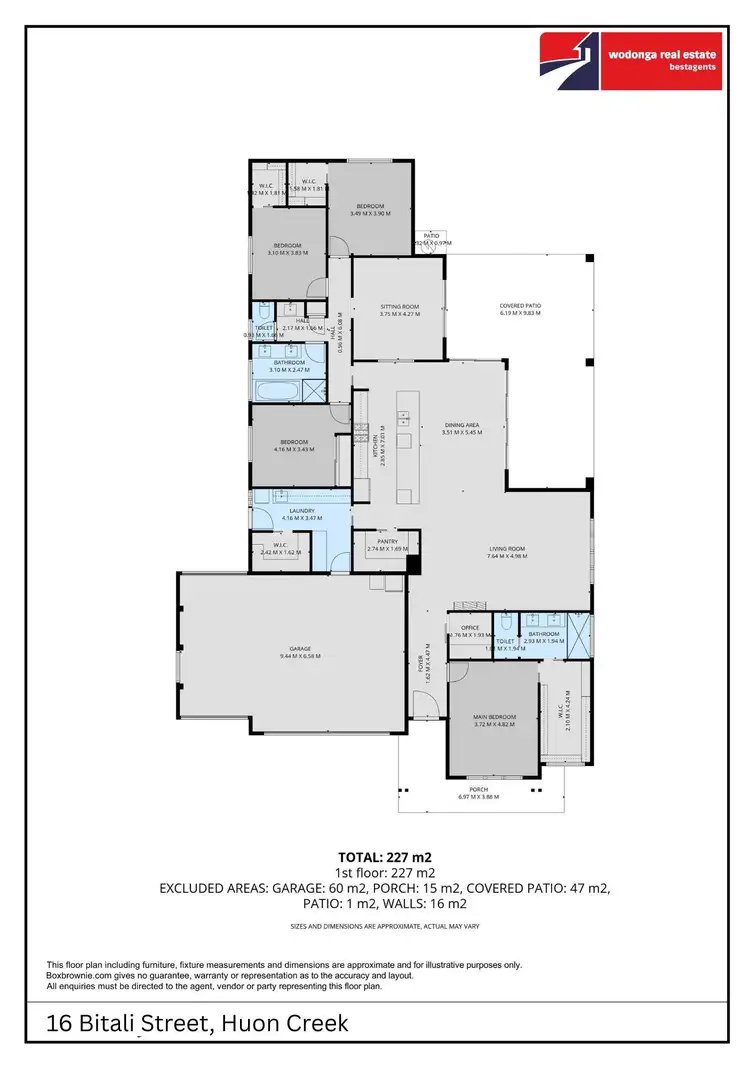
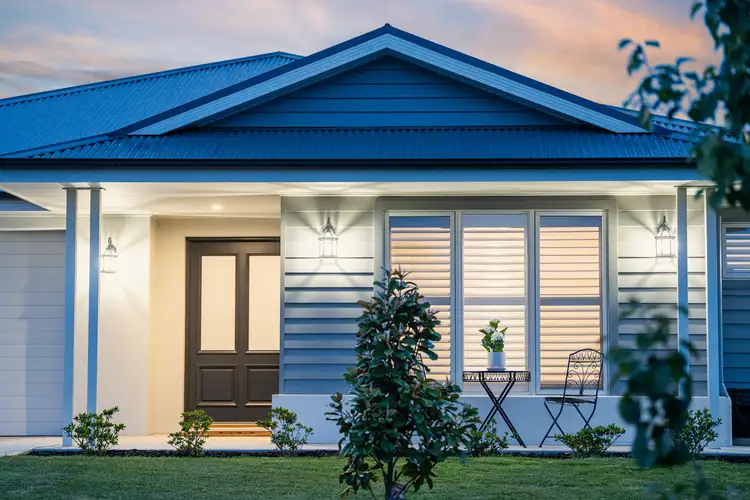
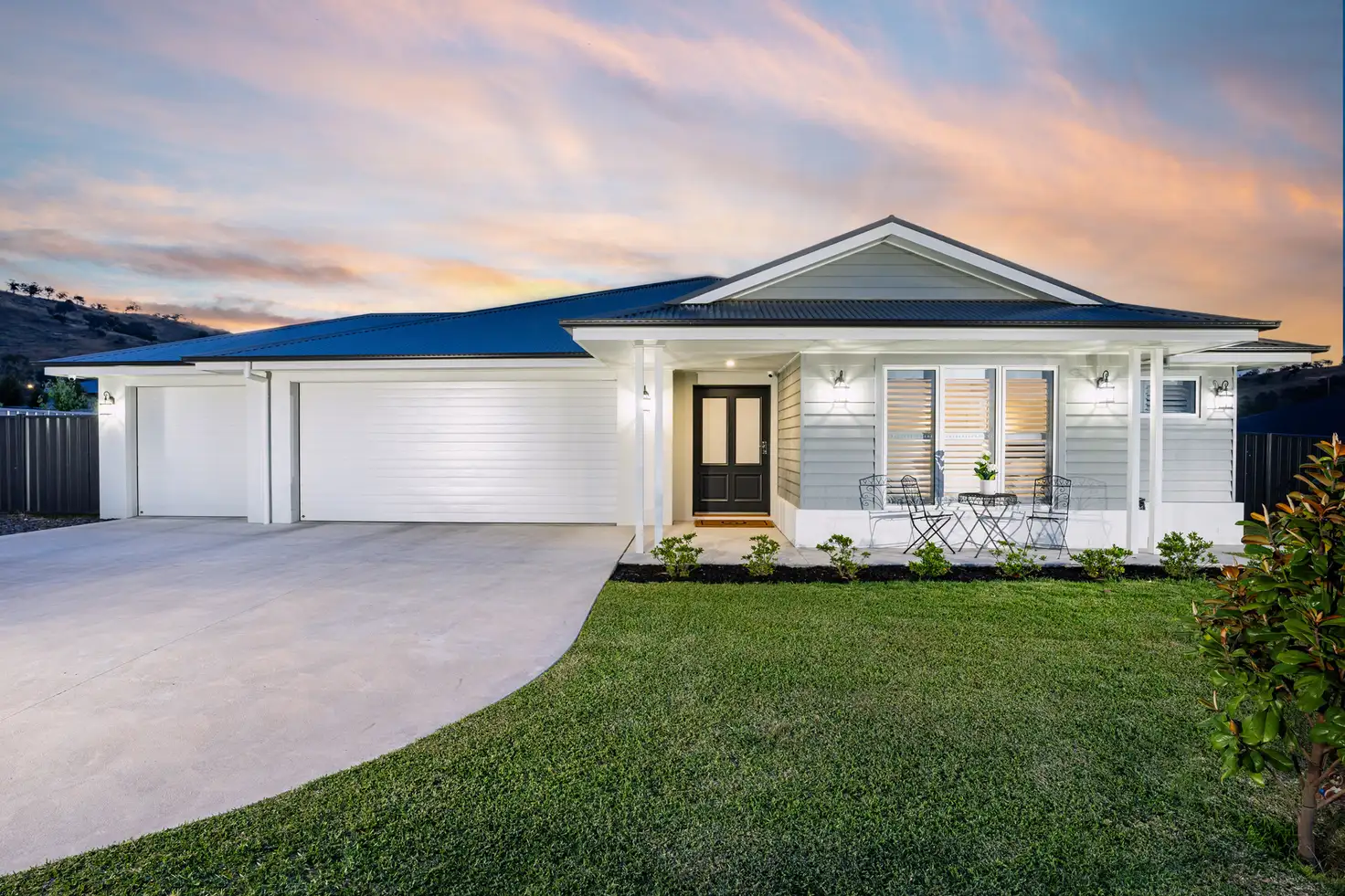


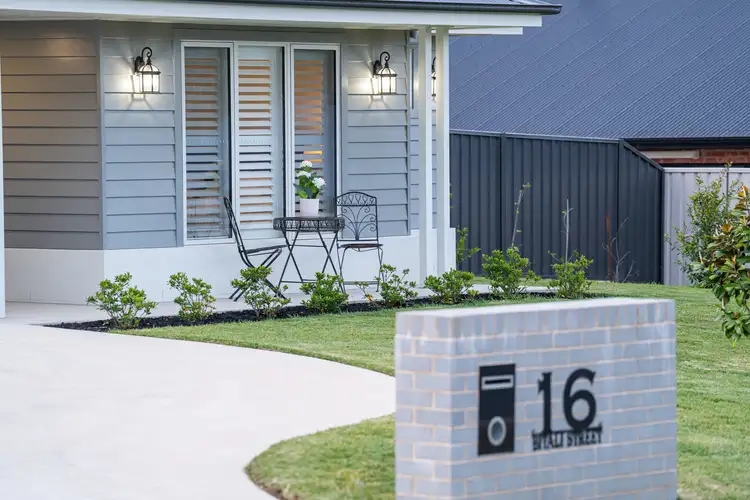
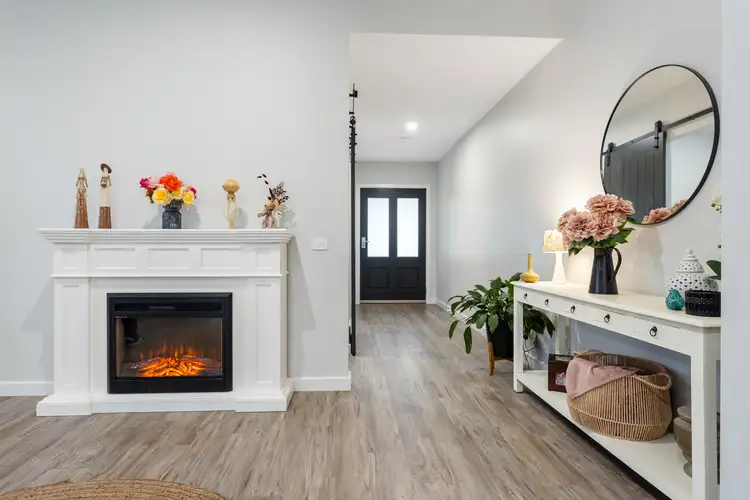
 View more
View more View more
View more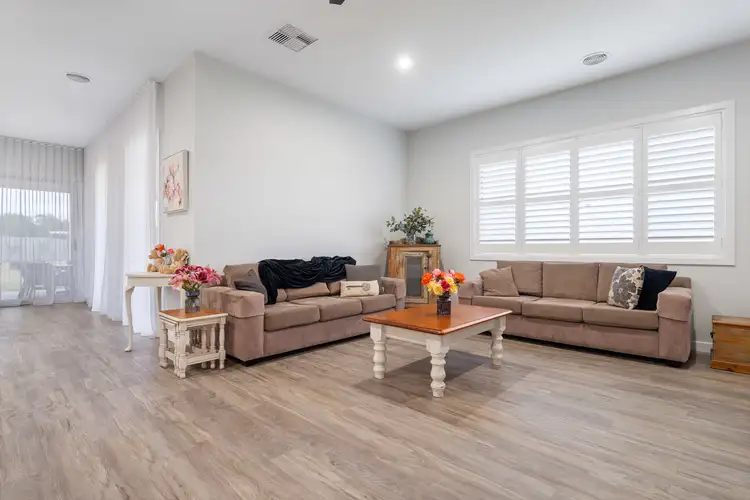 View more
View more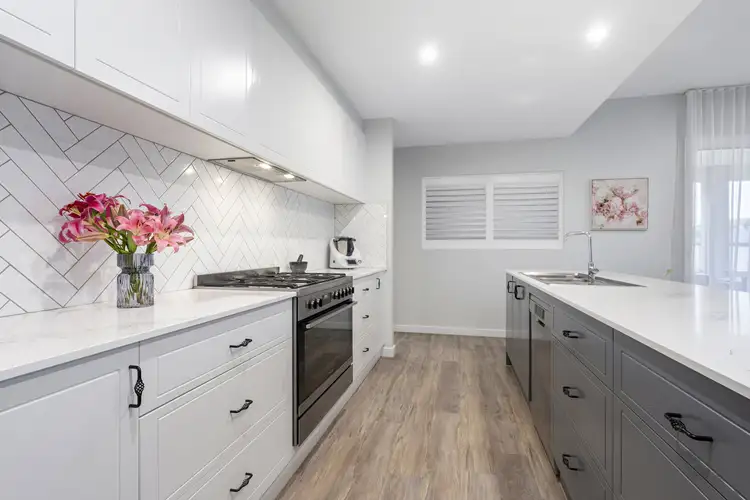 View more
View more
