$820,000
5 Bed • 3 Bath • 1 Car • 30270.486039552m²
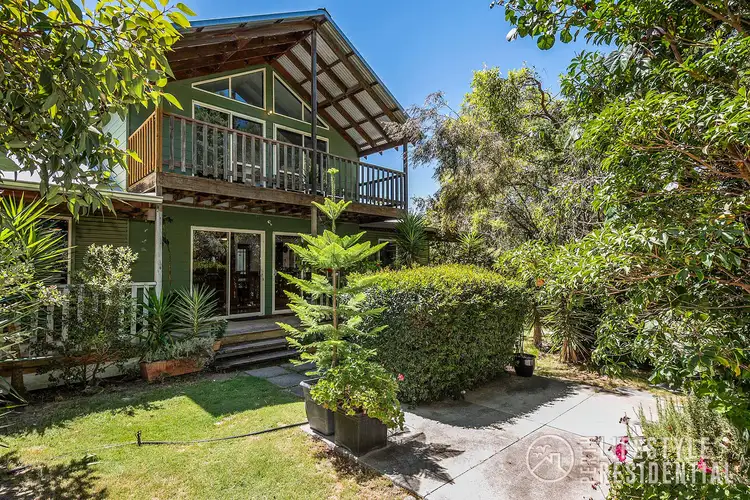
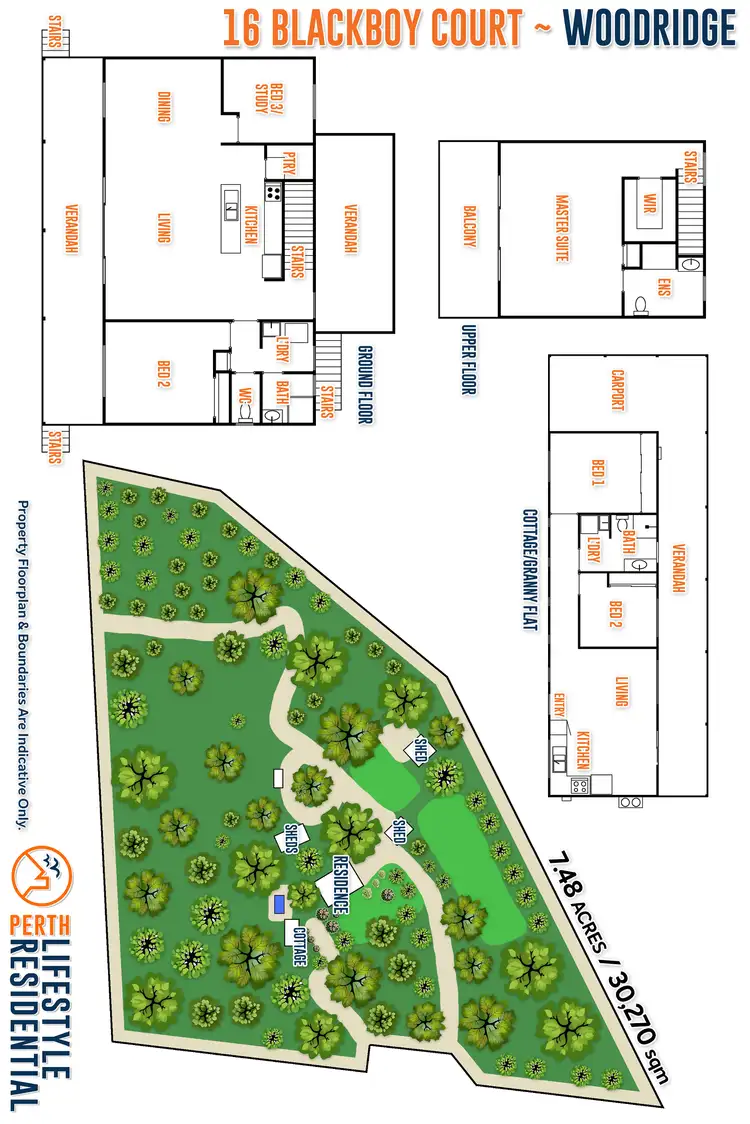
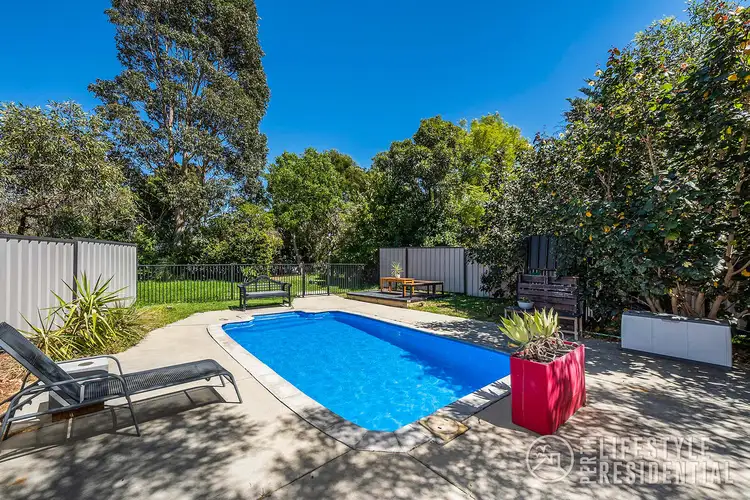
+33
Sold



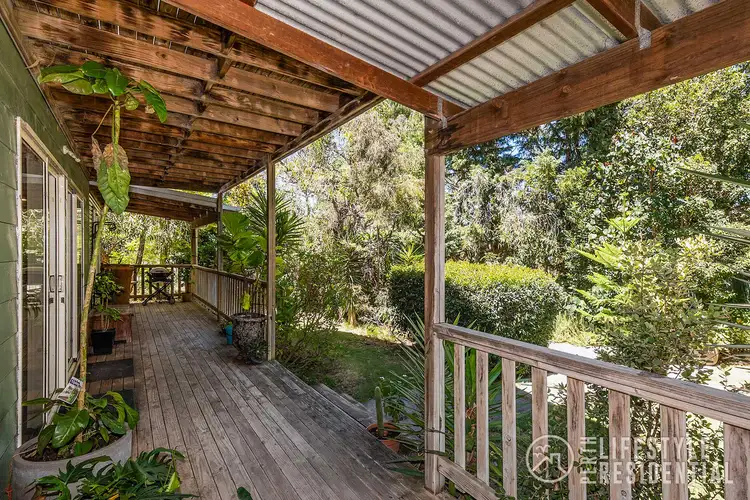
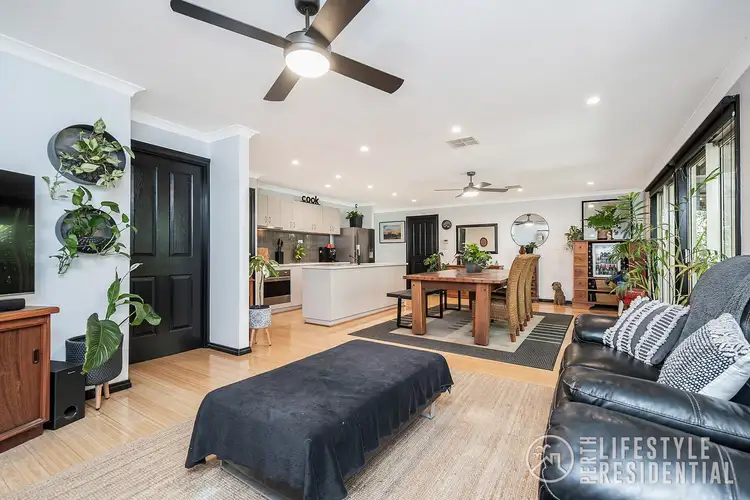
+31
Sold
16 Blackboy Court, Woodridge WA 6041
Copy address
$820,000
- 5Bed
- 3Bath
- 1 Car
- 30270.486039552m²
House Sold on Mon 29 Apr, 2024
What's around Blackboy Court
House description
“RURAL WOODRIDGE, PRIVACY & SECLUSION”
Property features
Land details
Area: 30270.486039552m²
Interactive media & resources
What's around Blackboy Court
 View more
View more View more
View more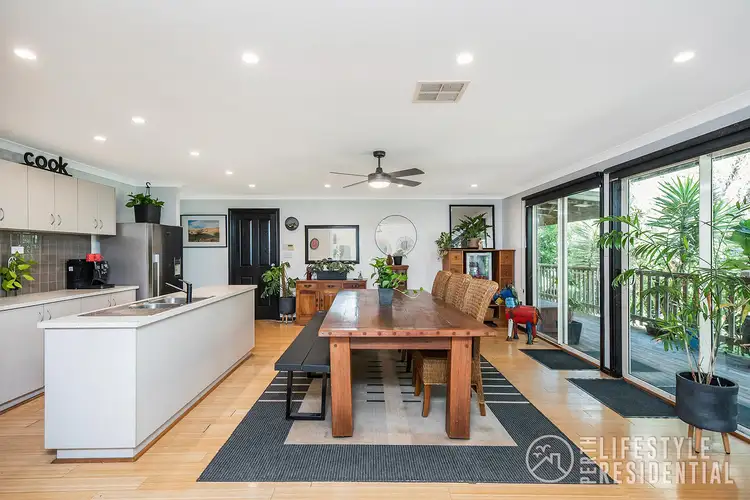 View more
View more View more
View moreContact the real estate agent

Peter J Turner
Perth Lifestyle Residential - Lifestyle Is Where It Begins
0Not yet rated
Send an enquiry
This property has been sold
But you can still contact the agent16 Blackboy Court, Woodridge WA 6041
Nearby schools in and around Woodridge, WA
Top reviews by locals of Woodridge, WA 6041
Discover what it's like to live in Woodridge before you inspect or move.
Discussions in Woodridge, WA
Wondering what the latest hot topics are in Woodridge, Western Australia?
Similar Houses for sale in Woodridge, WA 6041
Properties for sale in nearby suburbs
Report Listing
