$1,650,000
5 Bed • 3 Bath • 2 Car • 1903m²
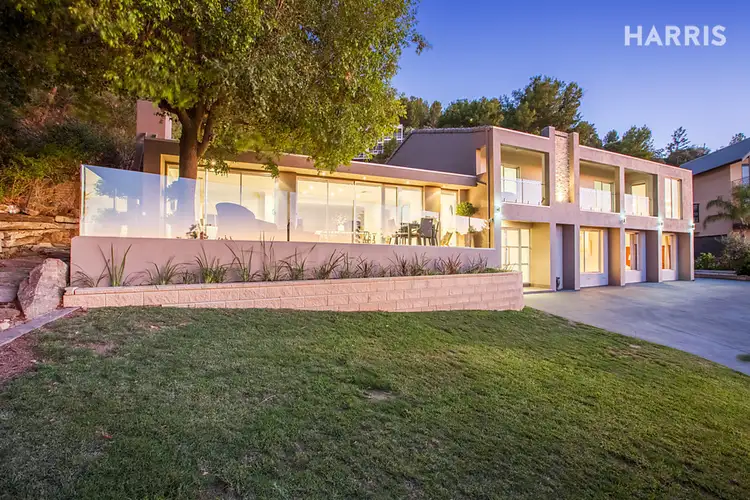
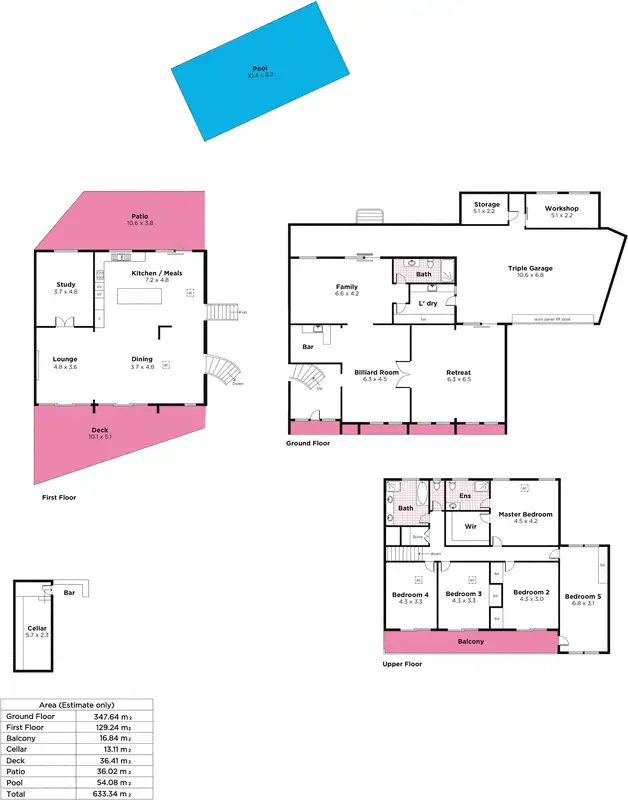
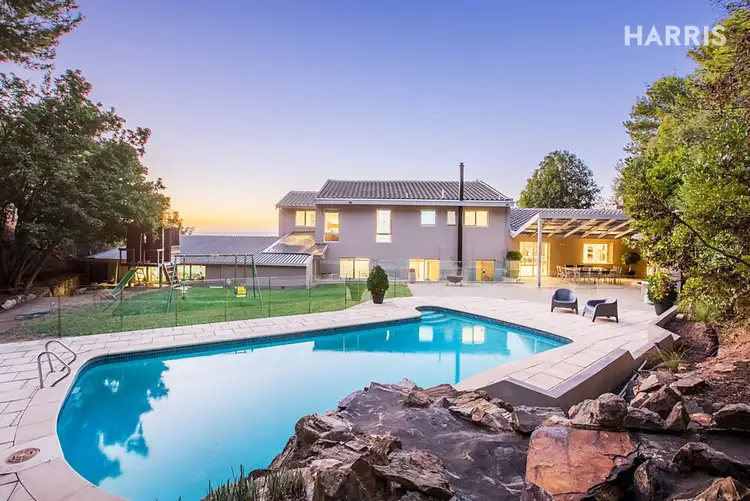
+24
Sold
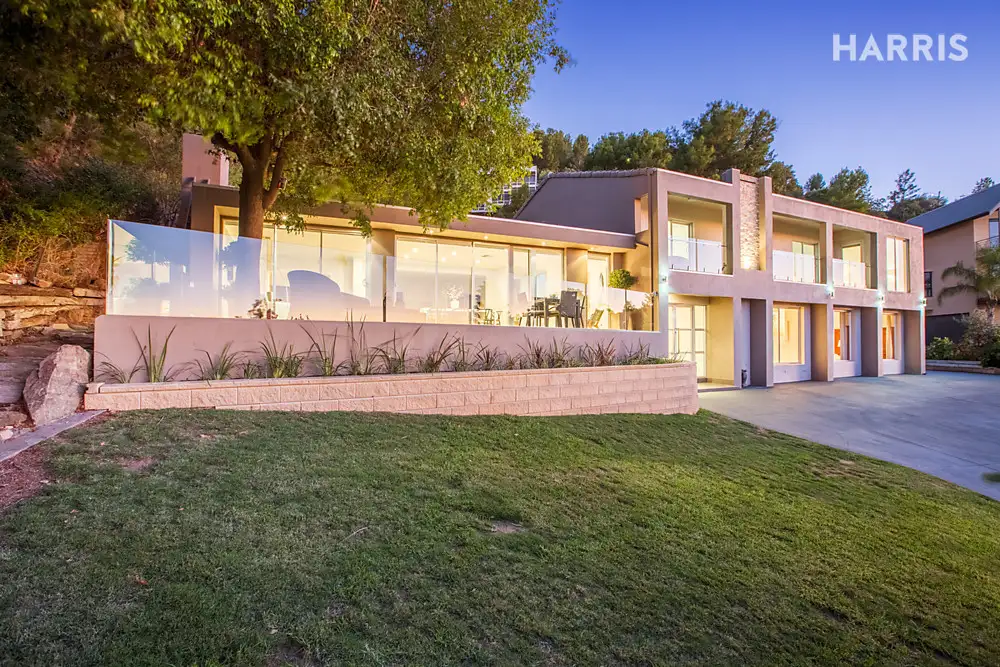


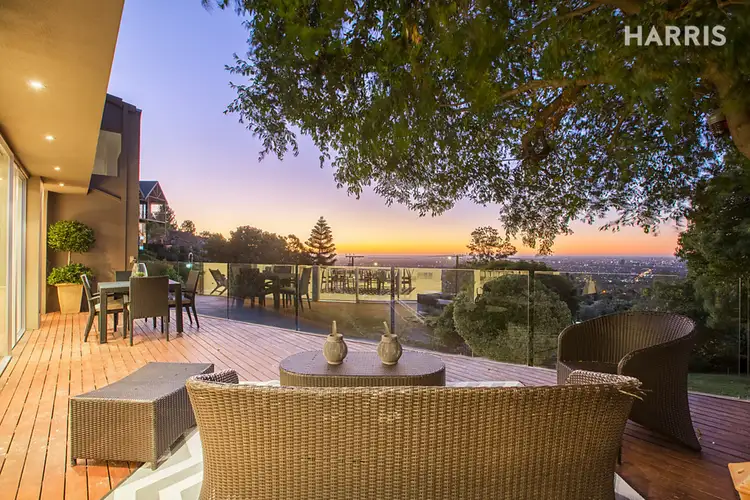
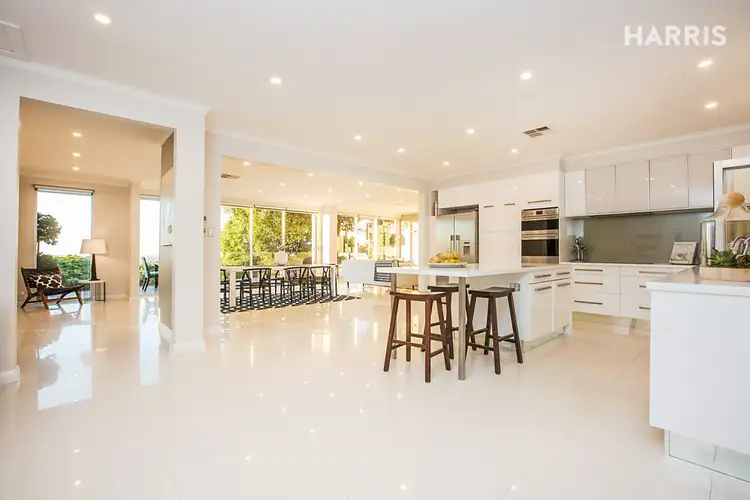
+22
Sold
16 Blyth Street, Glen Osmond SA 5064
Copy address
$1,650,000
- 5Bed
- 3Bath
- 2 Car
- 1903m²
House Sold on Mon 14 Mar, 2016
What's around Blyth Street
House description
“Soak up the epic views and utter sexiness of a home transformed with precision”
Land details
Area: 1903m²
Interactive media & resources
What's around Blyth Street
 View more
View more View more
View more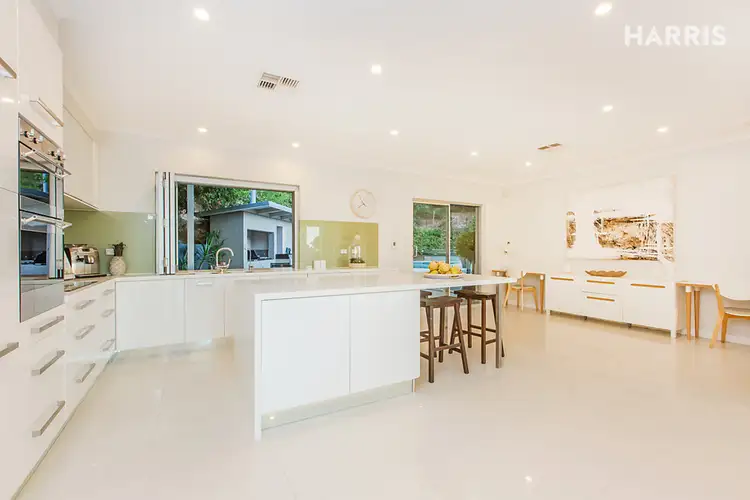 View more
View more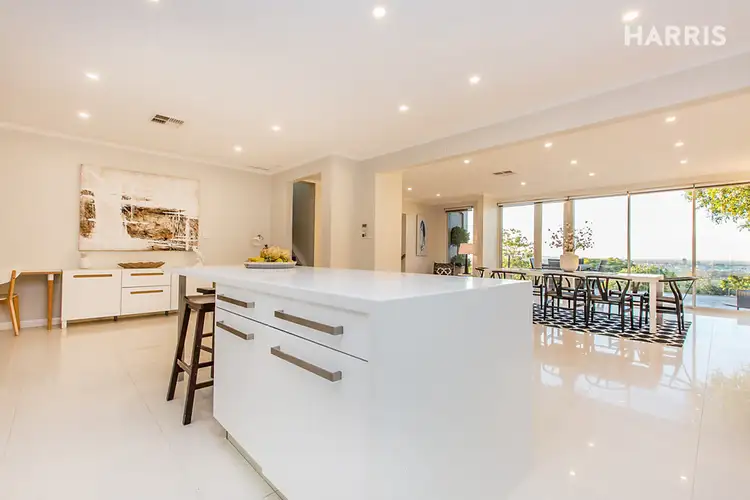 View more
View moreContact the real estate agent

Kris Casey
Harris Real Estate Kent Town
0Not yet rated
Send an enquiry
This property has been sold
But you can still contact the agent16 Blyth Street, Glen Osmond SA 5064
Nearby schools in and around Glen Osmond, SA
Top reviews by locals of Glen Osmond, SA 5064
Discover what it's like to live in Glen Osmond before you inspect or move.
Discussions in Glen Osmond, SA
Wondering what the latest hot topics are in Glen Osmond, South Australia?
Similar Houses for sale in Glen Osmond, SA 5064
Properties for sale in nearby suburbs
Report Listing
