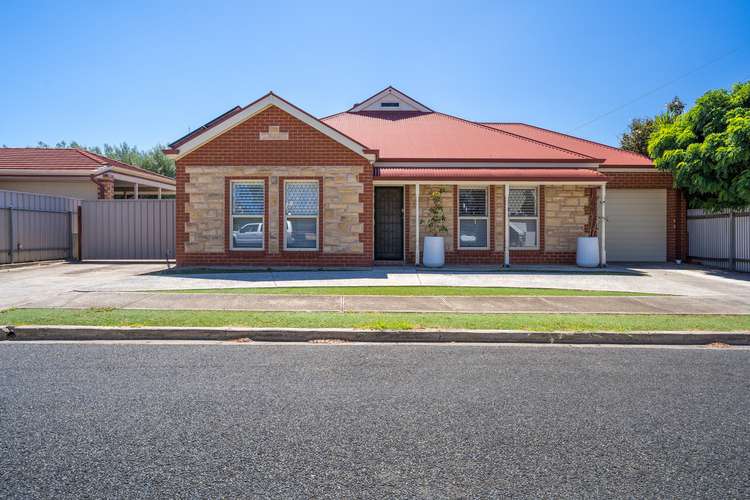$1,300,000 - $1,400,000
4 Bed • 2 Bath • 8 Car • 736m²
New








16 Boronia Street, Klemzig SA 5087
$1,300,000 - $1,400,000
- 4Bed
- 2Bath
- 8 Car
- 736m²
House for sale
Home loan calculator
The monthly estimated repayment is calculated based on:
Listed display price: the price that the agent(s) want displayed on their listed property. If a range, the lowest value will be ultised
Suburb median listed price: the middle value of listed prices for all listings currently for sale in that same suburb
National median listed price: the middle value of listed prices for all listings currently for sale nationally
Note: The median price is just a guide and may not reflect the value of this property.
What's around Boronia Street
House description
“Auction 12pm Saturday 23rd March 2024”
Hi, I'm a Character Family Home...
Say hello to 16 Boronia Street – an exceptional Torrens Title residence built in 1996, boasting a generous 736 sqm* allotment in the ever-popular locale of Klemzig. This solid and secure family home presents a character facade that exudes timeless charm, complemented by a striking bricked exterior.
Welcome home to this perfect setting, essentially bordering Vale Park - you will never tire of coming home to this one! Step inside a modern 4-bedroom haven, where radiant timber floors guide you through the inviting spaces. The front formal living area bathes in natural light, providing an ideal setting for relaxation and entertainment.
The heart of the home unfolds with a spacious and open plan kitchen & dining area. The updated kitchen is a culinary masterpiece, featuring stone benches, a stylish white cabinetry ensemble, and stainless-steel quality appliances. The attached dining area, equipped with a split system air conditioner, offers ample space for extended family dinners.
A second open living space beckons with versatility, featuring a feature gas heater that adapts to your lifestyle needs. The large master bedroom, adorned with plantation shutters, boasts a private ensuite and a walk-in robe for added convenience. Two additional bedrooms continue the timber flooring theme, each equipped with built-in robes.
Venture upstairs to discover the fourth bedroom, a flexible space that can easily transform into a home office, a teenage retreat, or a cozy spot for family movie nights. The main bathroom impresses with floor-to-ceiling warm grey, tiling and a spacious built-in bath.
The outdoor living experience is enhanced by a reasonably sized undercover area – perfect for enjoying morning coffees. The exterior boasts concreted pathways and a low-maintenance front yard, ensuring a welcoming aesthetic. A secure single garage with a panel lift door and a carport for two more cars complete the ensemble.
One notable feature of this property is its expansive and secure garage, making it an ideal space for those aspiring to run a home-based mechanic workshop. The versatility of this garage allows for the storage of multiple cars, boats, or various vehicles and recreational equipment, catering to a range of hobbies.
Additionally, the property offers an intriguing opportunity to explore; it has received pre-approval for subdividing the rear block, providing space for a second dwelling on a generous 387 sqm* allotment.
Ideally located this home is adjacent to Vale Park as well as being so close to Marden, Greenacres, Firle and Newton Shopping Centres for all the essentials. Additionally, you're located just less than 1km from Linear Park, making it an ideal location for bike riders and families - and the short distance to the city makes it a convenient option for those who want to avoid the stress of driving in traffic. This property is a must-see for anyone looking for a home that combines comfort, convenience, and a connection to nature.
Check me out:
- Torrens Title, built in 1996
- Ideal 736 sqm* allotment
- Modern 4-bed, family home
- Radiant timber floors throughout
- Front formal living area
- Spacious open-plan kitchen & dining area
- Updated kitchen with stainless-steel appliances
- Attached dining area with split system air con
- Additional living space with feature gas heater
- Large master with private ensuite & walk-in robe
- Two bedrooms with built-in robes
- Optional fourth bedroom upstairs
- Main bathroom with floor-to-ceiling tiling
- Undercover outdoor area
- Huge secure garage/shed with WC
- Secure carport with panel lift door
- 15 minute (approx.) to Adelaide CBD
- And so much more...
Specifications:
CT // 5265/967
Built // 1996
Land // 736 sqm*
Home // 462 sqm*
Council // City of Port Adelaide Enfield
Nearby Schools // Klemzig Primary School & Avenues College
On behalf of Eclipse Real Estate Group, we try our absolute best to obtain the correct information for this advertisement. The accuracy of this information cannot be guaranteed and all interested parties should view the property and seek independent advice if they wish to proceed.
Should this property be scheduled for auction, the Vendor's Statement may be inspected at The Eclipse Office for 3 consecutive business days immediately preceding the auction and at the auction for 30 minutes before it starts.
Michael Viscariello – 0477 711 956
[email protected]
Aidan Anthony – 0423 319 554
[email protected]
RLA 277 085
Property features
Ensuites: 1
Living Areas: 2
Secure Parking
Toilets: 3
Workshop
Building details
Land details
What's around Boronia Street
Inspection times
 View more
View more View more
View more View more
View more View more
View moreContact the real estate agent

Michael Viscariello
Eclipse Real Estate
Send an enquiry

Nearby schools in and around Klemzig, SA
Top reviews by locals of Klemzig, SA 5087
Discover what it's like to live in Klemzig before you inspect or move.
Discussions in Klemzig, SA
Wondering what the latest hot topics are in Klemzig, South Australia?
Similar Houses for sale in Klemzig, SA 5087
Properties for sale in nearby suburbs
- 4
- 2
- 8
- 736m²