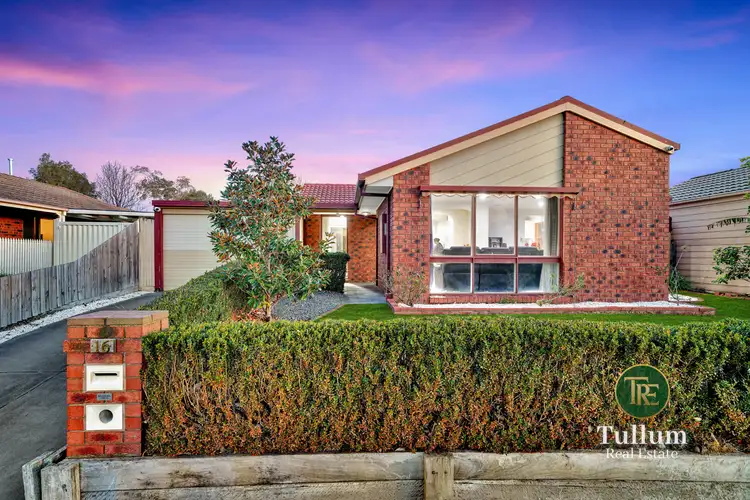16 Brentwood Drive Cranbourne North VIC 3977
COURTENAY GARDENS ESTATE: TULLUM REAL ESTATE brings an opportunity for the wide array of buyers either you are looking to step in the property market or to buy an investment with solid rental returns.
This freshly renovated house is something that you don't want to miss!
Sitting on an impressive land size of 530sqm, this property has 3 bedrooms, 2 bathrooms, 2 living areas and a drive through garage for extra convenience. The *master bedroom* includes a walk-in robe and private ensuite, while the remaining two bedrooms feature built-in robes and are serviced by a central bathroom.
Open plan layout that seamlessly connects living and entertaining areas, all filled with natural light. The recent kitchen upgrades makes it perfect for family get togethers, featuring quality appliances and generous counter space. Additionally, the home is equipped with ducted heating, 4 split AC, and a solar system with 24 panels, ensuring comfort and energy efficiency year-round.
Located in a family-friendly neighborhood, within a short distance to Courtenay Gardens Primary School, Milestones Early Learning Centre, parks, Casey Central, Thompson Parkway, Coles Springhill and public transportation.
Key Features:
Land- 530 SQM Approx.
- 3 Bedrooms, 2 Bath, Drive through Car Garage, 2 Separate Living Areas and fully covered outdoor entertainment area with BBQ
- Master bedroom comes with Walk in Robe and full ensuite
- Remaining Bedrooms come with Built in Robes
- Common bath and Toilet
- Living area at the front makes it a convenient place for hosting guests
- Fully Renovated Kitchen with Meals Area
- Modern Kitchen: Featuring 40ml stone benchtops , 900mm stainless steel appliances, bosh pyrolytic oven and decent pantry space
- Fully Covered outdoor living
- BBQ
- Waterproof Hybrid flooring to living areas and bedrooms
- Drive through garage for parking upto 3 cars on the property
- Natural grass makes it perfect for nature lovers
- Concreting round the house
Other Features:
Heating: Yes
Split System Cooling: Yes
Downlights: Yes
Dishwasher: Yes
Solar Panels: Yes
- Chattels: All Fittings and Fixtures as Inspected as Permanent Nature
Within a short distance to:
- Casey Central Shopping Centre
- Courtenay Gardens Primary School
- Milestones Early Learning Centre
- Springhill Shopping Centre
- Thompson Parkway
- Cranbourne Carlisle Primary School
- Narre Warren South P-12 College
- Early Learning Centres
- Cranbourne and Merinda Park Train Station
- Bus Stop at a walking distance
With extra space and thoughtful design, this home provides everything you need for modern living in a sought-after Cranbourne North location.
*Enquire today to book your inspection - homes like this don't last long!*
Contact Jugraj Sandhu on 0470281705 for further information.
Disclaimer: Every precaution has been taken to establish the accuracy of the above information, however, it does not constitute any representation by the vendor, agent or agency.
Our photos, floor plans and site plans are for representational purposes only.
We accept no liability for the accuracy or details in our photos, floor plans or site plans.
Please note the status of and or the information on the property may change at any time.
PHOTO ID REQUIRED AT OPEN FOR INSPECTION
Please see the below link for an up-to-date copy of the Due Diligence Check List: http://www.consumer.vic.gov.au/duediligencechecklist








 View more
View more View more
View more View more
View more View more
View more
