Price Undisclosed
4 Bed • 2 Bath • 3 Car • 941m²

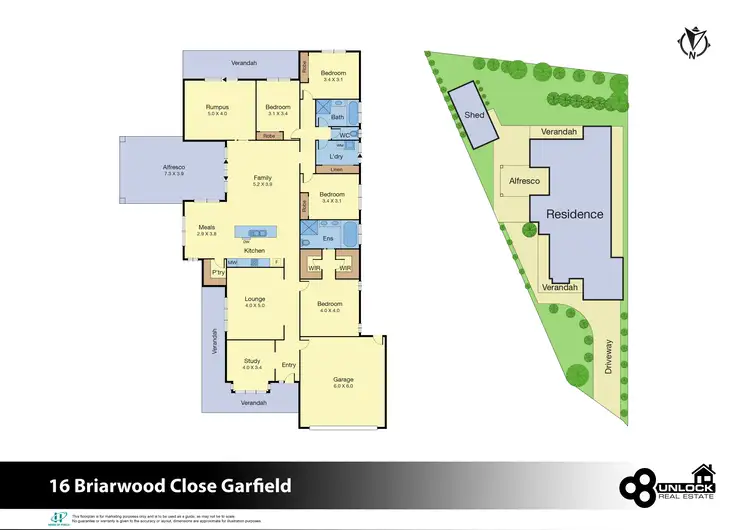
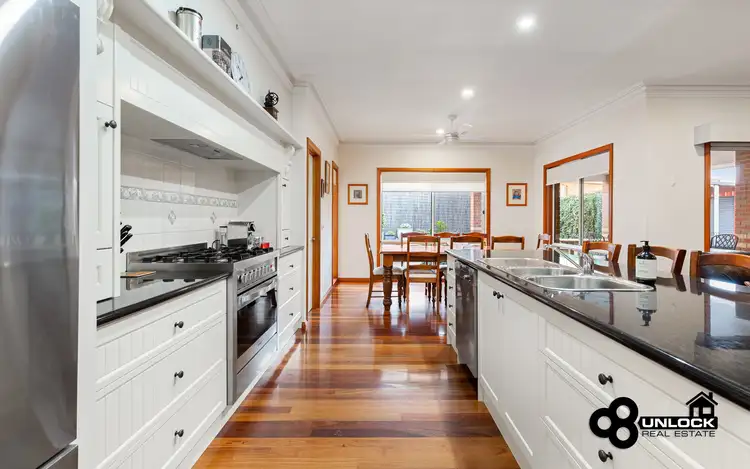
+17
Sold
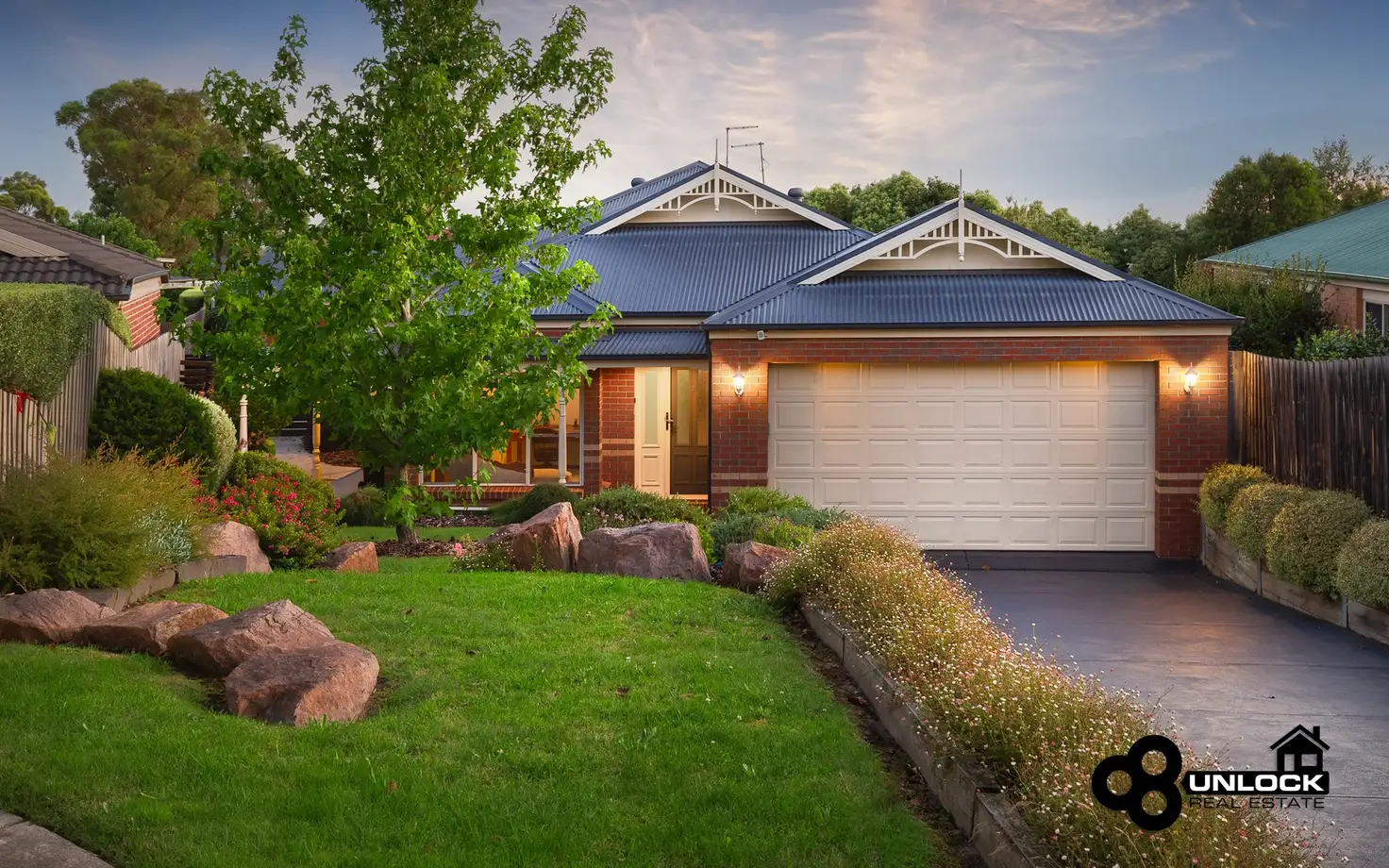


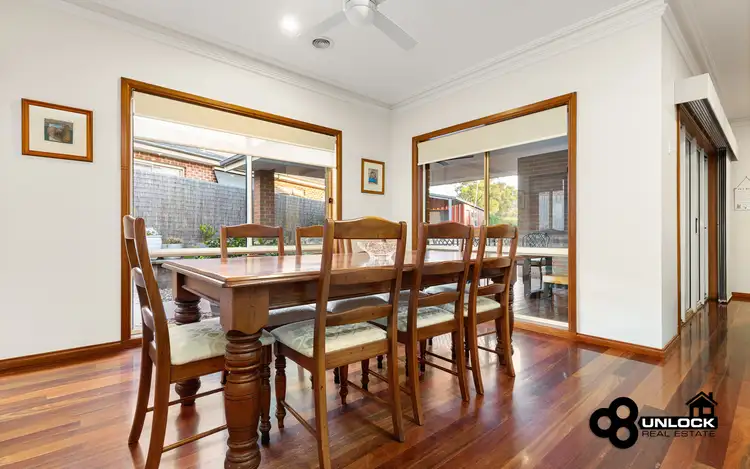
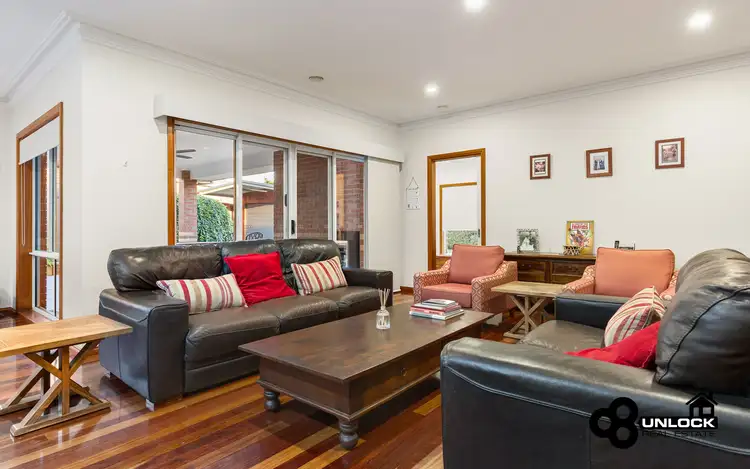
+15
Sold
16 Briarwood Close, Garfield VIC 3814
Copy address
Price Undisclosed
- 4Bed
- 2Bath
- 3 Car
- 941m²
House Sold on Mon 13 May, 2024
What's around Briarwood Close
House description
“Family living at its best!!”
Property features
Land details
Area: 941m²
Interactive media & resources
What's around Briarwood Close
 View more
View more View more
View more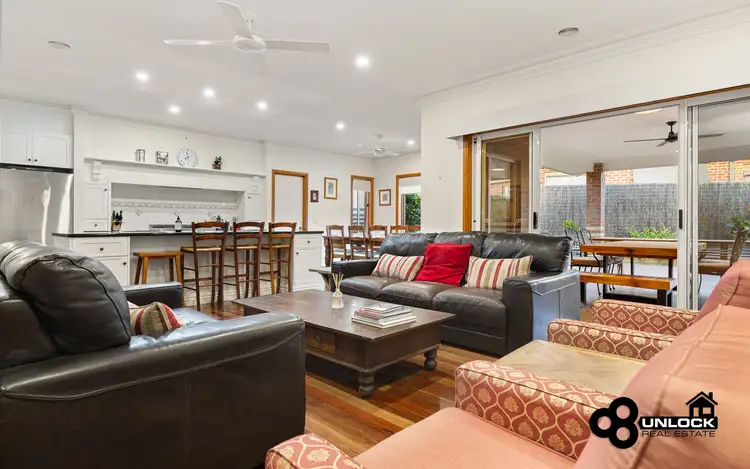 View more
View more View more
View moreContact the real estate agent

Rachael Woodham
Unlock Real Estate
0Not yet rated
Send an enquiry
This property has been sold
But you can still contact the agent16 Briarwood Close, Garfield VIC 3814
Nearby schools in and around Garfield, VIC
Top reviews by locals of Garfield, VIC 3814
Discover what it's like to live in Garfield before you inspect or move.
Discussions in Garfield, VIC
Wondering what the latest hot topics are in Garfield, Victoria?
Similar Houses for sale in Garfield, VIC 3814
Properties for sale in nearby suburbs
Report Listing
