Presenting a timeless blend of character architecture and modern elegance, this elevated and exquisitely renovated 5-bedroom, 3-bathroom home is a true masterpiece, perfectly situated on a 450m2 block. Boasting a pool, high end contemporary finishes, and two levels of indoor and outdoor living spaces. Rarely offered, this property provides the epitome of comfort and style!
Stepping inside, you're welcomed by the warm embrace of imported French Oak floorboards that extend throughout both the upper and lower levels. From the beautiful floorboards to each carefully chosen detail, this residence not only exudes timeless beauty but also offers a sense and feel of luxury with every step.
Attention to detail is the driving tenet of this home, the living spaces are designed with both style and functionality in mind, with self-close drawers and cupboard closers, under-cabinet LED lighting, and a Farmhouse Chambord Sink showing off meticulous attention to detail and style. The heart of the home is the generous contemporary kitchen, with stone bench tops, Siemens induction cooktop, V-ZUG electric steam oven, side-by-side combi microwave, Sub-Zero integrated refrigerator/freezer, Siemens QuickDry dishwasher, and a ducted Sirius downdraft range hood. It's a chef's paradise!
Security and comfort go hand in hand, whether you're enjoying a quiet evening or entertaining guests, you can relax in the knowledge that your sanctuary is secure. Moving to the master bedroom, discover a haven of tranquillity. Motorized full blackout retractable blinds offer privacy and control over the natural light. The ensuite is an oasis of indulgence, with an exquisite oval bath, twin basins, and underfloor bathroom heating in all three full bathrooms. Each bathroom is a masterpiece of design. Full-height, floor-to-ceiling imported ceramic tiles surround you, creating an atmosphere of opulence. The ensuite boasts a frameless nano-technology sliding glass shower screen, a testament to the attention to detail.
Across both levels you will find 5 generous bedrooms, all well positioned and appointed with built in robes, ducted A/C and fans, as well as easy access to bathrooms. For those who appreciate technology, the lower-level media room is a delight. It's equipped with internal AV cabling and in-ceiling speakers, creating an entertainment hub that's both functional and stylish.
Step outside to your garden oasis, adorned with imported Italian Travertine tiles. Here, you'll find a built-in 4-burner rotisserie BBQ, wok burner, pizza oven, sink, and fridge recess. An Eclipse 4m octagonal outdoor cantilever umbrella adds style and shade to your outdoor gatherings. A Magna-pool awaits, surrounded by a frameless glass pool fence. Control the pool's temperature with a full reverse cycle heat pump and integrated Zodiac pool equipment with WiFi access. Your very own private paradise for relaxation. The property features an award-winning integrated sub-tropical landscape design and a fully automated 4-zone garden watering system with a Rain Bird programmable controller. The external areas are a testament to beauty and tranquillity.
Features include:
• 5-bed, 3-bath home in Red Hill seamlessly blends character and luxury.
• Features a pool, modern finishes, and two levels of living space.
• Antique front door, French Oak floorboards, and welcoming heritage touches.
• Stylish kitchen with high-end appliances and stone benches.
• Motorized blinds and a luxurious ensuite with underfloor heating.
• 5 spacious bedrooms with built-ins, A/C, and fans.
• Lower-level media room with AV cabling and in-ceiling speakers.
• Outdoor resort style oasis with Italian Travertine tiles, BBQ, and Magna-pool.
• Meticulously landscaped garden with automated watering.
• Ducted Vacuumaid system, modern amenities, and ducted air conditioning.
• Impeccably designed home on a beautiful 450m2 block in the heart of Red Hill's lifestyle areas!
Easy access to Brisbane's CBD, ICB and coastal freeways, this location is only minutes away from all you will ever need. Kelvin Grove State College and Petrie Terrace SS are local catchments with easy access to Brisbane Grammar School, Brisbane Girls Grammar School, Terrace as well as local catholic primary schools. Recreational needs are also catered for with parks and bikeways only minutes away.
For a lifestyle that transcends expectations, you must come to view and visit 16 Bridge Street, Red Hill. This descriptive walk-through invites you to experience the unparalleled elegance and luxury of this magnificent property. It's more than a home; it's an extraordinary living experience. Your dream home awaits - enquire today on 0403 333 013 for a full list of specs and features and to book your private appointment!
(Whilst all due diligence has been taken in the preparation of this document, there is no guarantee as to the accuracy of information provided. It is recommended that purchasers conduct their own enquiries and searches prior to purchase).
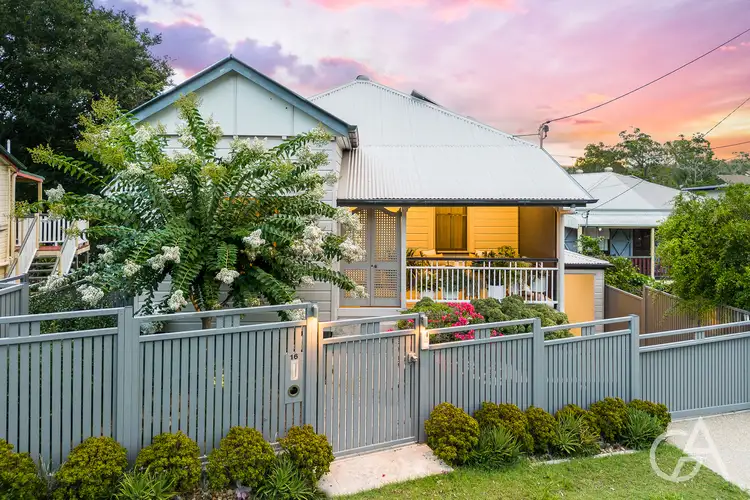

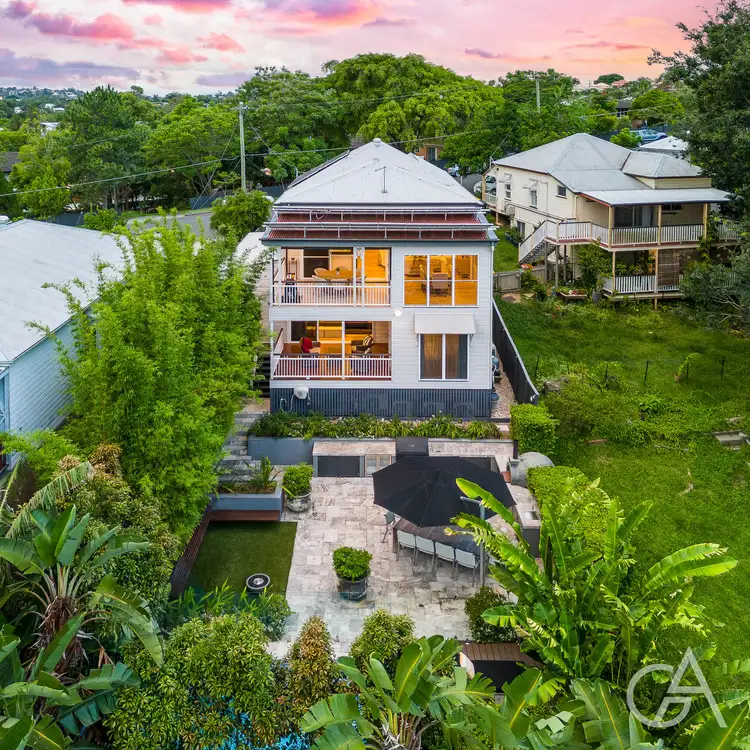
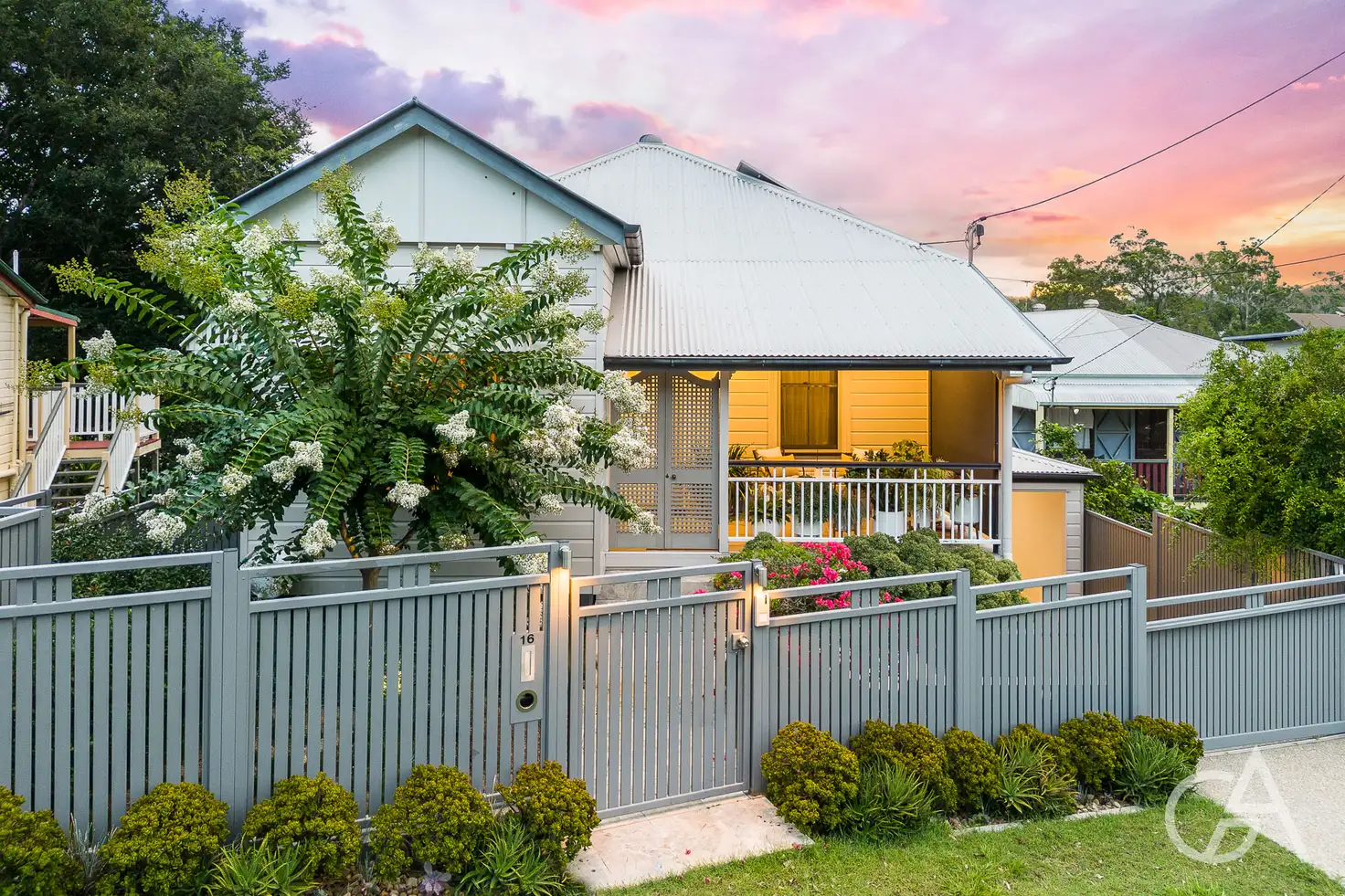


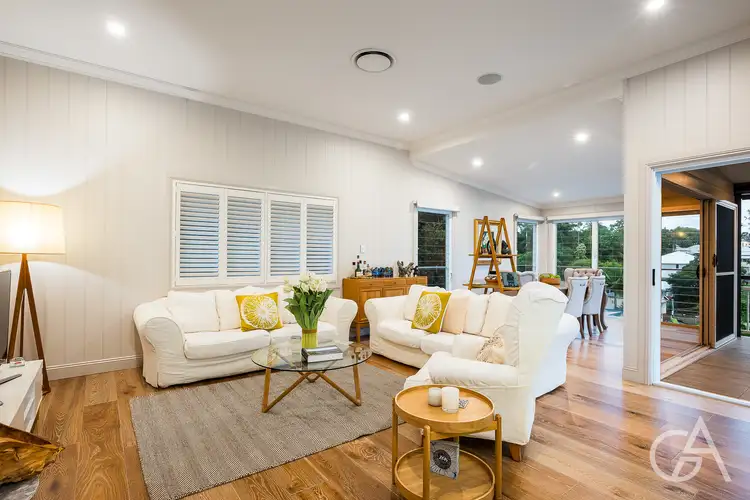
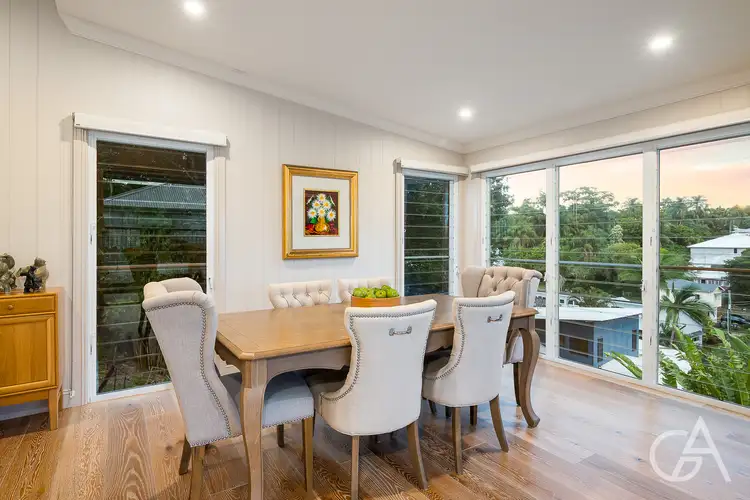
 View more
View more View more
View more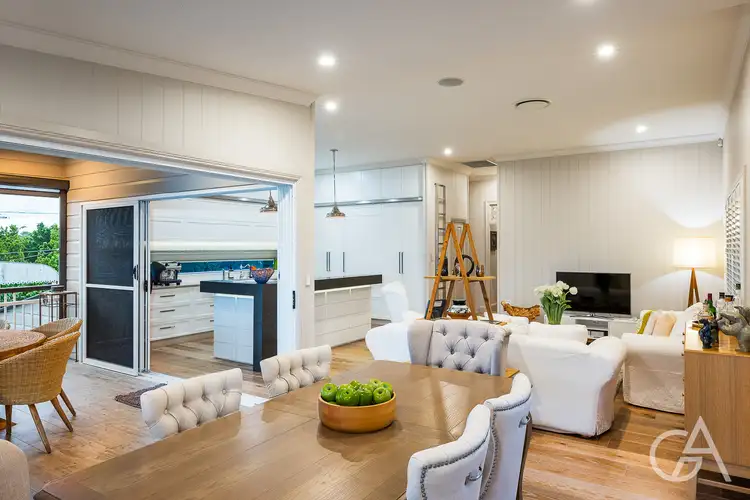 View more
View more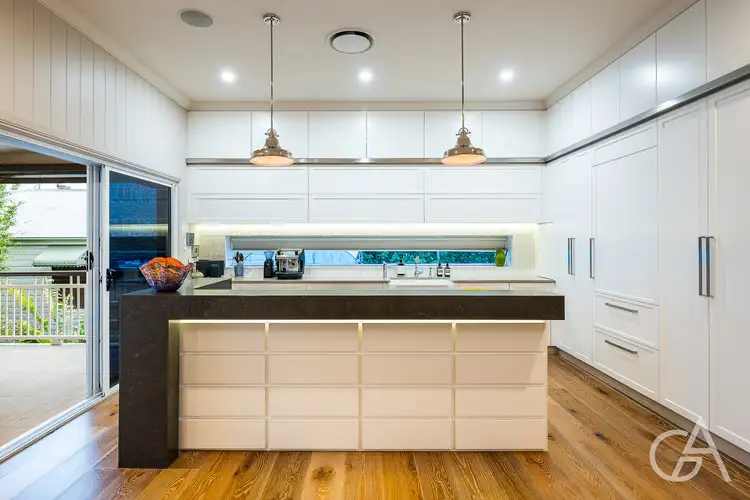 View more
View more
