HOME REDUCED BY $80K, NOW ONLY $1,119,000
Now is the perfect time to buy with a $80,000 discount off this stunning new home, but hurry—this offer won’t last long! *T&C’s apply.
The new Macquarie, located in The Groves, Austral, is a meticulously designed and spacious home that excels in both indoor and outdoor entertaining. The flowing layout creates an open and connected ambiance, allowing residents to seamlessly move between different areas of the house.
The kitchen is a standout feature, boasting custom design, Caesarstone benchtops, quality appliances, and a walk-in pantry. These elements combine to create a modern and functional space that meets both practical needs and aesthetic preferences.
With four bedrooms, all featuring built-ins, the home offers ample space for a family. The master bedroom includes a private ensuite and walk-in robe, adding a touch of luxury and convenience for homeowners.
A formal living area provides a dedicated space for entertaining guests and spending quality time with family. This separation of living spaces enhances the overall functionality of the home.
The design strikes a balance between timeless and contemporary appeal, incorporating classic elements with modern aesthetics. This makes the home attractive to a wide range of tastes and ensures its style will stand the test of time.
Great Inclusions Inside and Out
• Ducted reverse cycle air conditioning
• Stone kitchen benchtops
• Flyscreens to windows and sliding/stacker doors
• Semi frameless shower screens
• Window Furnishings throughout
• Alarm system with ‘Touchnav’ LED code pad and 2 remotes (also, connected to garage door auto opener)
• Auto garage door (one door only)
^ All plans, drawings and designs in this website are for marketing and illustrative purposes only. Dimensions and specifications are approximate and may not be accurate. Photographs, artists impressions and other imagery used are for illustrative purposes and may show fixtures, fittings, finishes, floorplans, furniture, landscaping, internal and external finishes, and decorative items that are not included in the sale. Allam Homes Pty Limited reserves its right to alter the design, specifications, dimensions, floorplans, inclusions, finishes, and prices without notice or obligation. For further information and to view the full terms and conditions visit www.allam.com.au.
Disclaimer: Plans, drawings, and designs on this website are for marketing and illustrative purposes only. Dimensions are approximate, subject to survey and final subdivision plans (STCA). Plans are not to scale. Images, including artist impressions, may depict items not included in the sale. Purchasers should rely on their own enquiries and the Contract for Sale. Allam Homes Pty Limited may alter designs, specifications, dimensions, inclusions, and prices without notice. For full terms, visit www.allam.com.au.
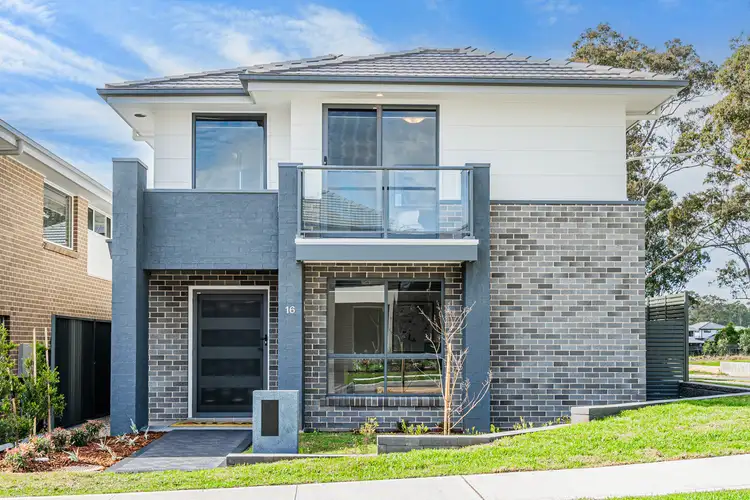
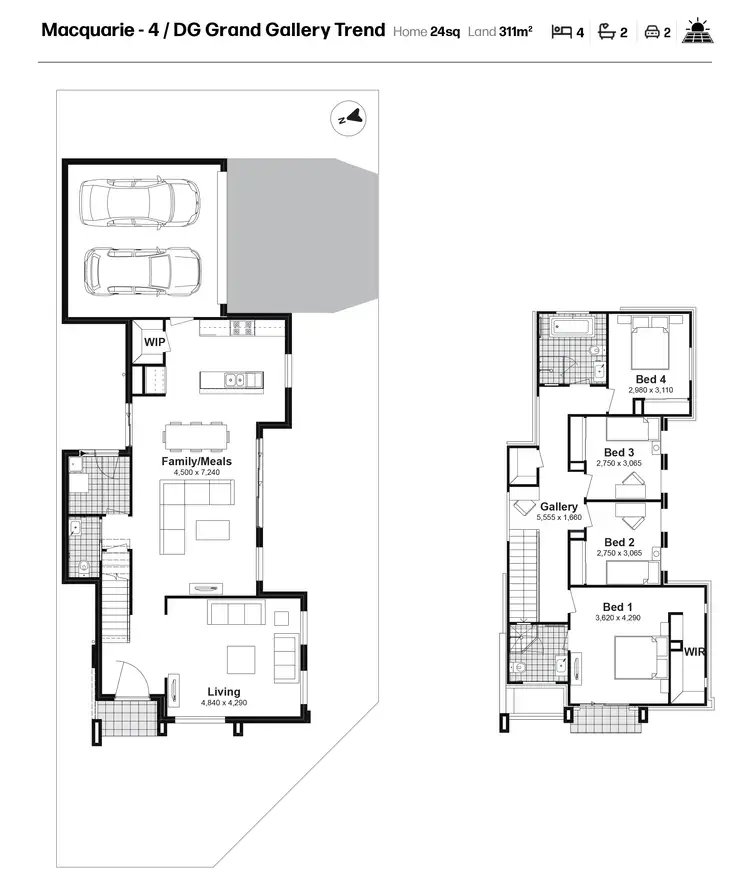
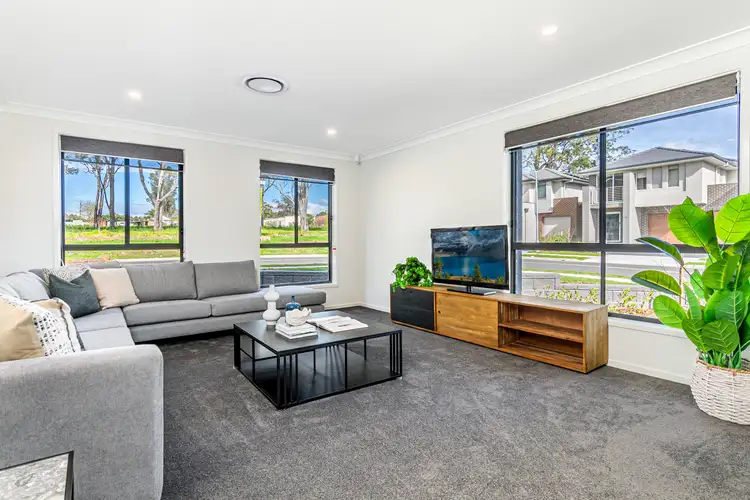
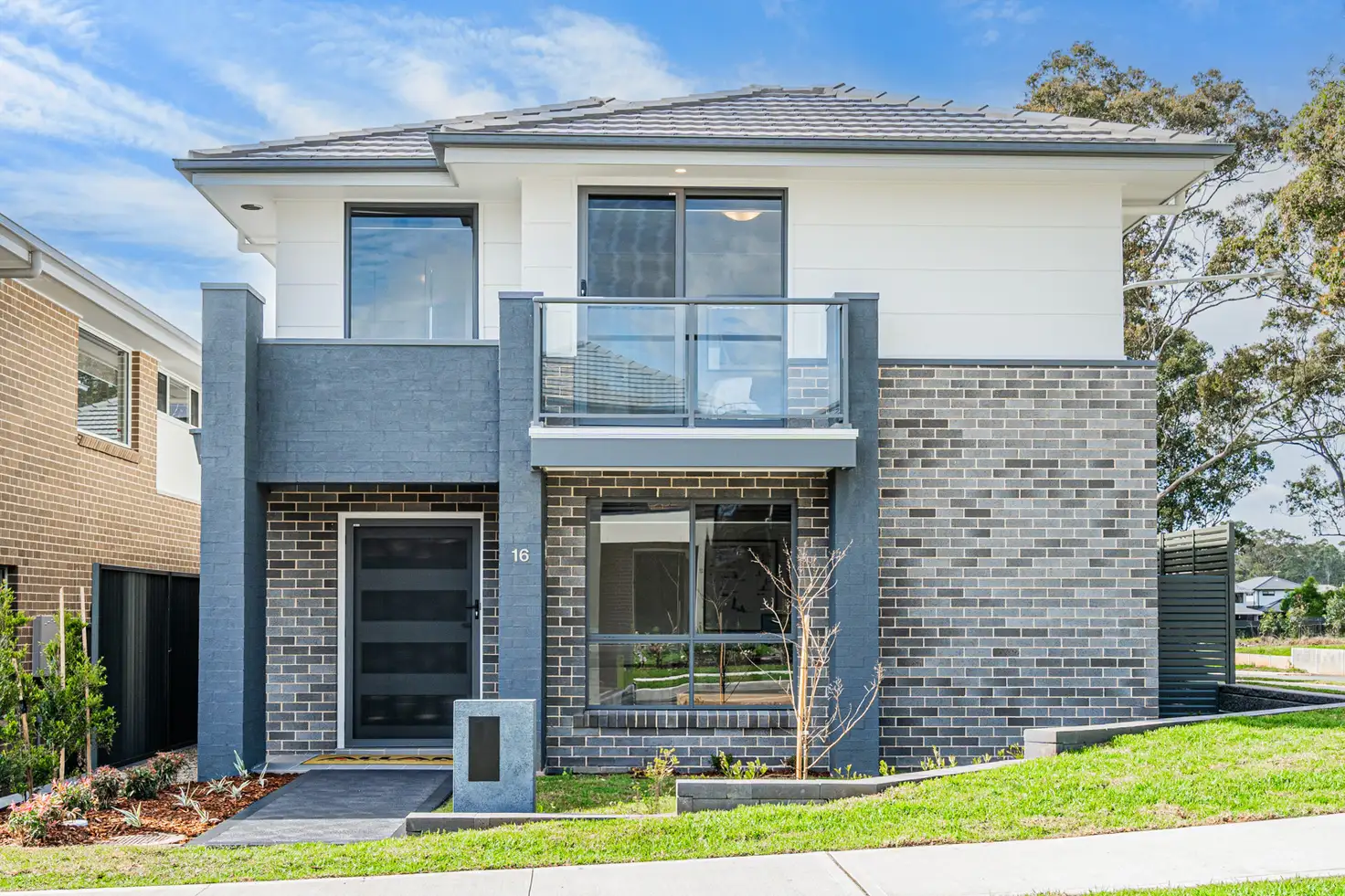


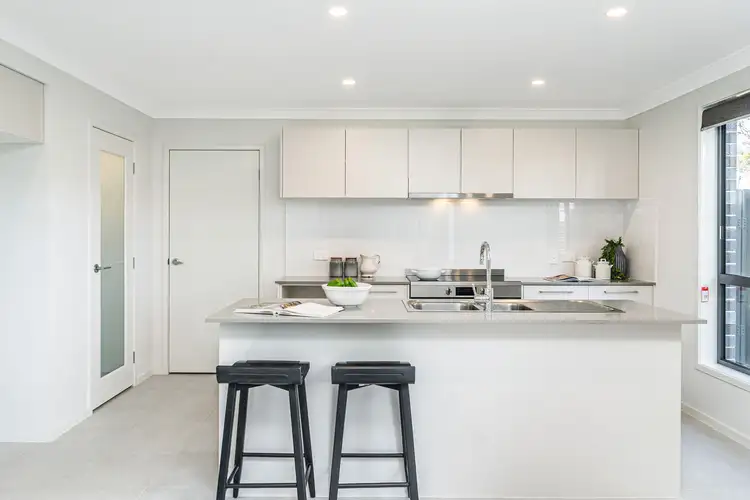
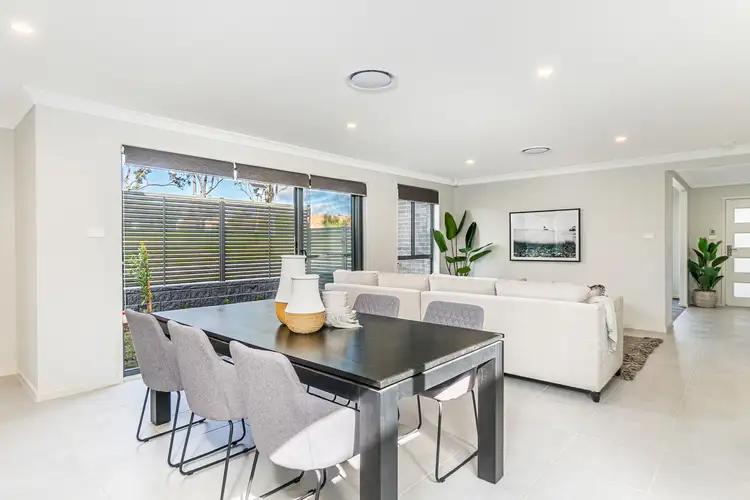
 View more
View more View more
View more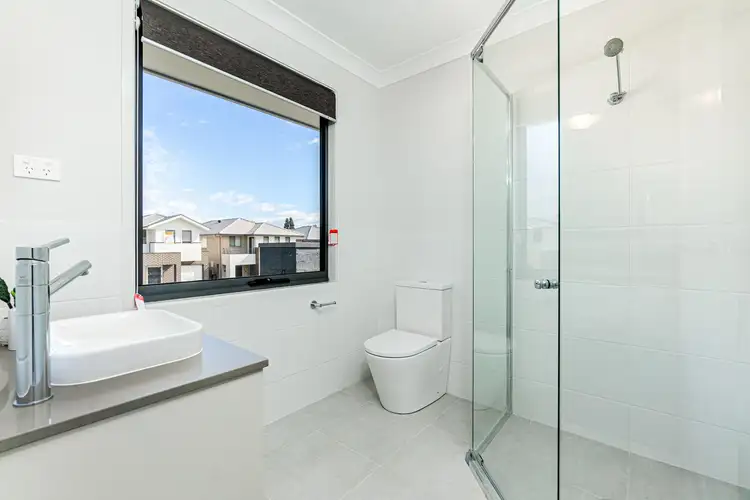 View more
View more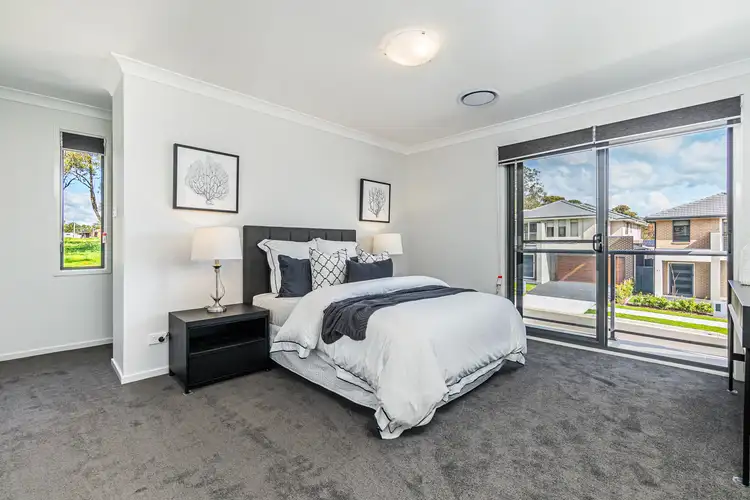 View more
View more
