With estate-like proportions, wonderous views and fairway frontage, this architecturally designed family haven stands proudly at the end of a serene cul-de-sac, showcasing a myriad of features that make this home truly unique and inviting. The sellers have likened this home to "living in a tree house, with the leafy vistas from every window".
The multitude of living and entertaining spaces, including formal lounge, formal dining and open plan living and meals, are embraced by leafy outlooks, uninterrupted vistas, and access to expansive balcony and deck settings, overlooking the golf course and sparking pool. The home chef is spoilt for amenity in a stylish setting, with a 6-burner gas hob, 900mm oven, stone benchtops, including an extensive breakfast bar, chic glass splashback, abundant storage, and quality cabinetry, all seamlessly connecting to the open plan living.
Upstairs, accommodation is generous, with the main suite enjoying a resort-style ensuite, complete with double rain head shower and designer vanity and storage, as well as a walk-in robe and a gorgeous outlook. 3 additional large bedrooms, 2 with great built-ins, share the large main bathroom, complete with bathtub, separate shower, and twin vanity basins, as well as a convenient separate toilet.
Downstairs, another open plan lounge dining area, chic kitchenette, full bathroom, and large bedroom, opening out to an enormous undercover, paved pool side patio, adds a layer of versatility to suite a range of family dynamics, limited only by the imagination. With so many features and a wonderful feel, in a highly sought-after pocket of family-friendly Ngunnawal, an inspection is an absolute must to appreciate all that this wonderful home has to offer the discerning buyer.
* 5 bedrooms, 3.5 bathrooms and 2 car remote garage
* Upstairs living, including formal lounge and dining, as well as open plan family and meals, all enjoying great outlooks and access to balcony and deck
* Entertainers kitchen with a 6-burner gas hob, 900mm oven, stone benchtops, breakfast bar, abundant storage, and quality cabinetry
* Main bedroom with stylish ensuite and walk-in robe. 3 additional bedrooms upstairs and 1 downstairs
* Main bathroom with twin vanity, bathtub and separate shower, and convenient separate toilet
* Downstairs features open plan living/meals, large bedroom, kitchenette and full bathroom
* High ceilings, quality window treatments, split system reverse-cycle air-conditioning, and ducted heating
* Large internal laundry with great storage and double remote-control garage
Rates: $3,020pa (approx.)
Land Tax: $4,366pa (approx. if rented)
Whilst all care has been taken to ensure accuracy in the preparation of the particulars herein, no warranty can be given, and interested parties must rely on their own enquiries. This business is independently owned and operated by Belle Property Canberra. ABN 95 611 730 806 trading as Belle Property Canberra.
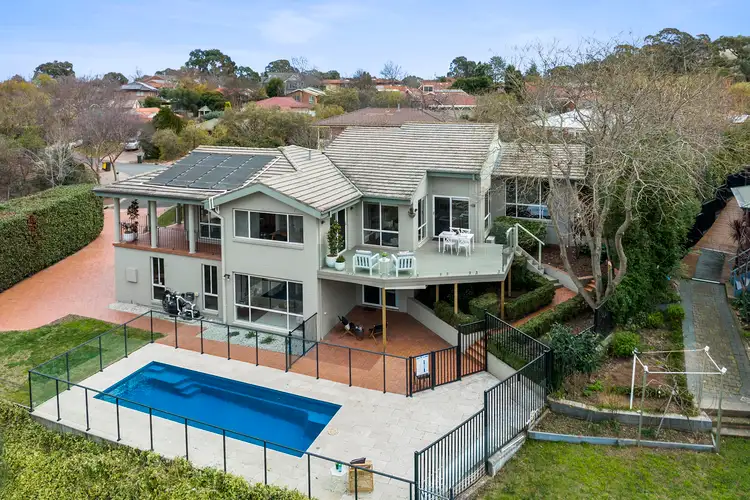
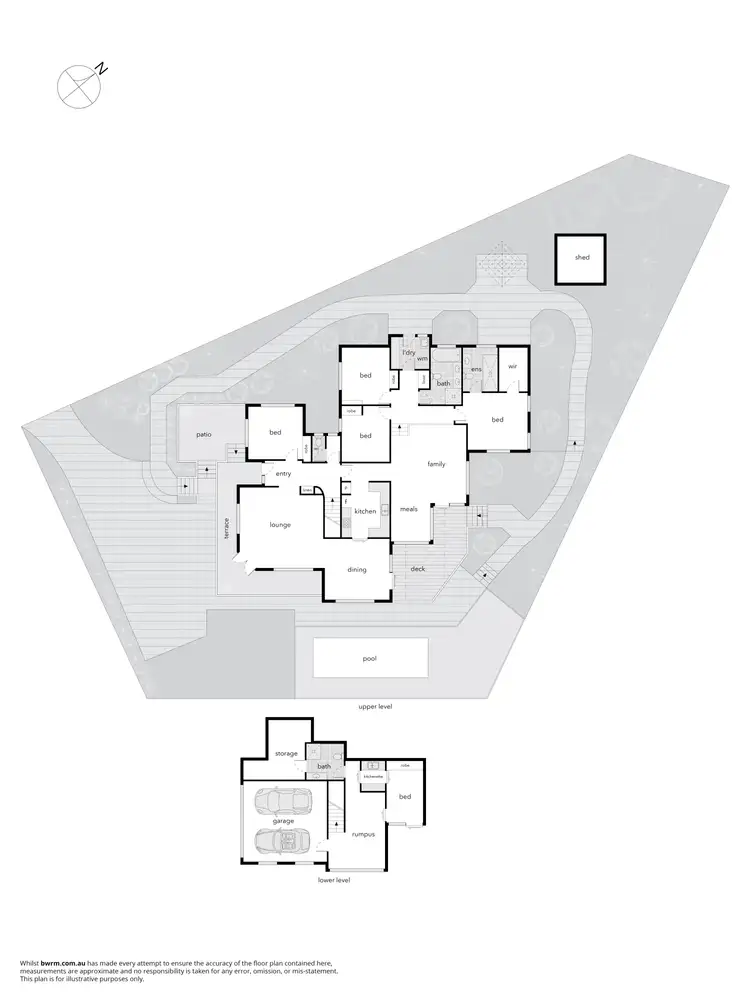
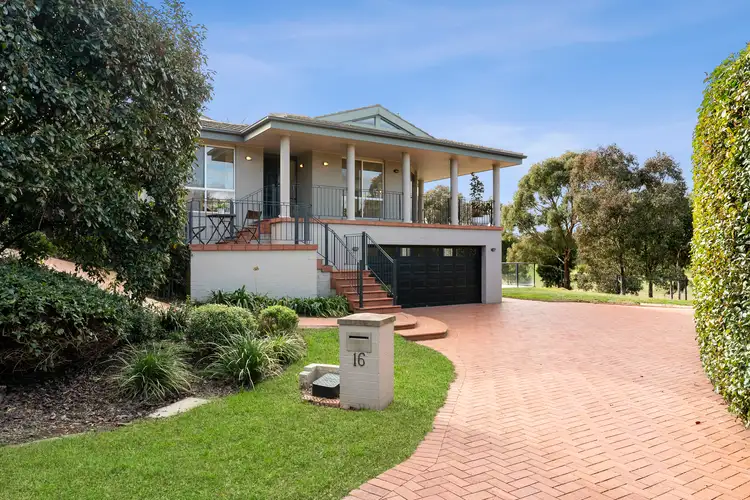
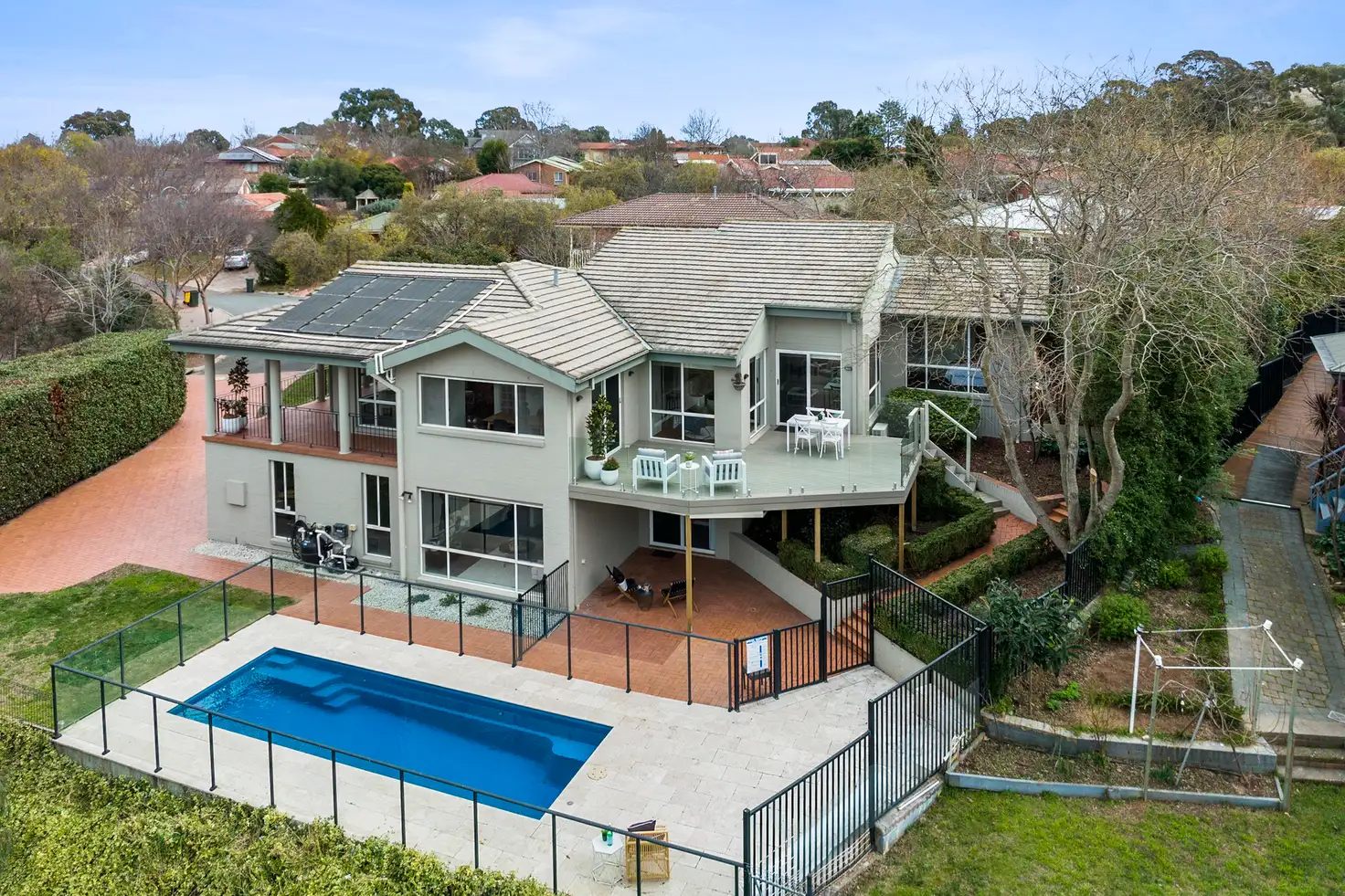


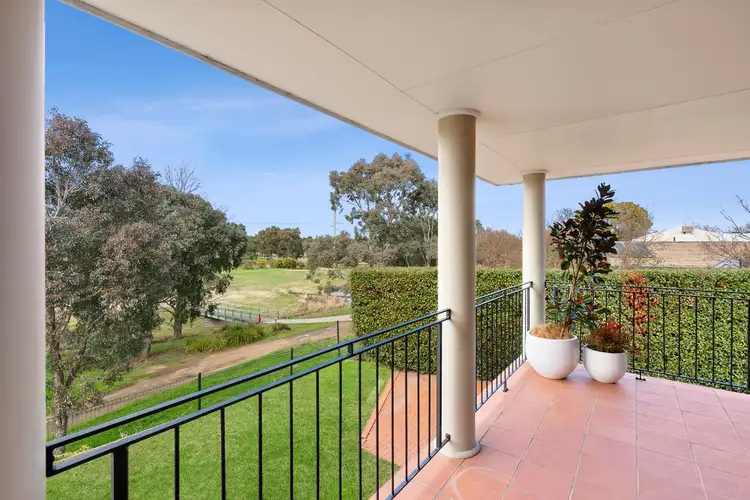
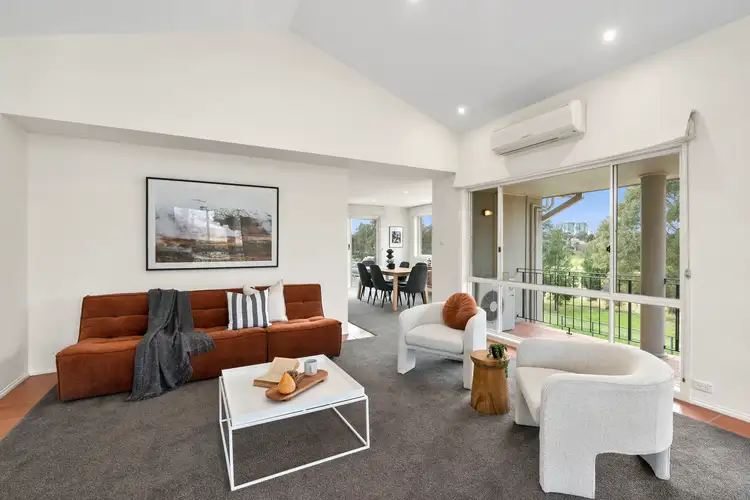
 View more
View more View more
View more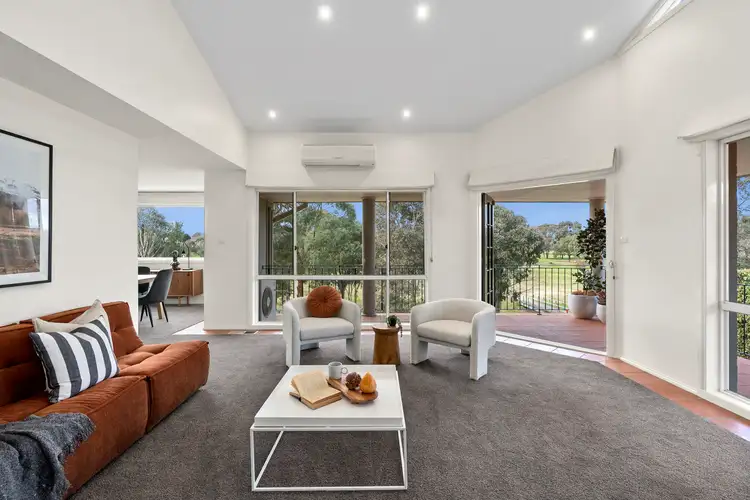 View more
View more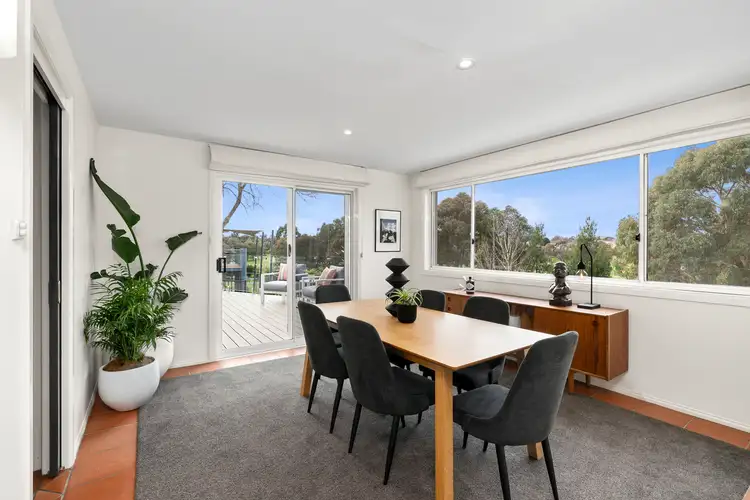 View more
View more
