Its Addressed:
Nestled in a serene court location and surrounded by picturesque amenities including walking tracks, playgrounds, local schools, and a charming lake, this beautifully presented property offers the perfect retreat for your family.
Step inside to discover an impressive four-bedroom home designed to cater to every aspect of comfortable and convenient living. Featuring high ceilings, gas ducted heating, refrigerated heating and cooling and ceiling fans throughout, this residence ensures year-round comfort for all.
The king-sized master bedroom boasts a walk-in robe and ensuite with a double vanity and double shower, while the remaining three bedrooms offer spacious built-in robes with ample storage. A large central family bathroom & separate toilet cater to the needs of the household.
The heart of the home lies in the open-plan kitchen, complete with stone benchtops, a 900mm stainless steel gas cooktop with a fan-forced oven, stainless steel rangehood, and a generous butler's pantry for added convenience. Adjacent to the kitchen is a spacious family living and meals area, providing the perfect space for gathering and entertaining. A second living zone serves as a peaceful retreat for parents or an additional relaxation space for the family.
Step into the vast outdoors where the expansive alfresco area gazes over the sprawling rear yard and stunning electric heated pool for use all year round, setting the scene for unforgettable summer gatherings with loved ones. Additionally, a secondary driveway, complete with side access extending to the rear of the property, leads seamlessly to a spacious six-car shed. This thoughtfully constructed feature ensures effortless access to the yard and provides abundant parking for work vehicles, trailers, motorhomes, caravans, and beyond. All the while, ample backyard space remains for children and pets to frolic and play.
Enjoy the convenience of easy access to the freeway, just 2 minutes from Drouin shopping precinct and public transport. With room to move and grow in the beautiful Crystal Waters Estate, this property offers the ideal blend of comfort, convenience, and lifestyle.
"For more Real Estate in Drouin contact your Area Specialist.
Note: Every care has been taken to verify the accuracy of the details in this advertisement, however, we cannot guarantee its correctness. Prospective purchasers are requested to take such action as is necessary, to satisfy themselves with any pertinent matters."
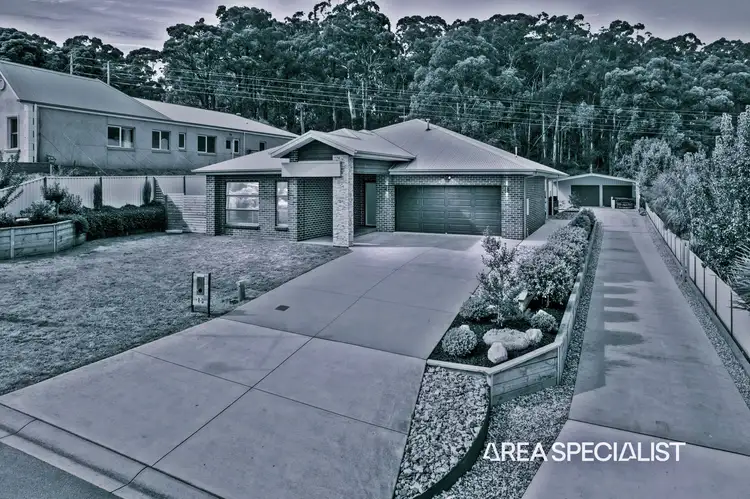
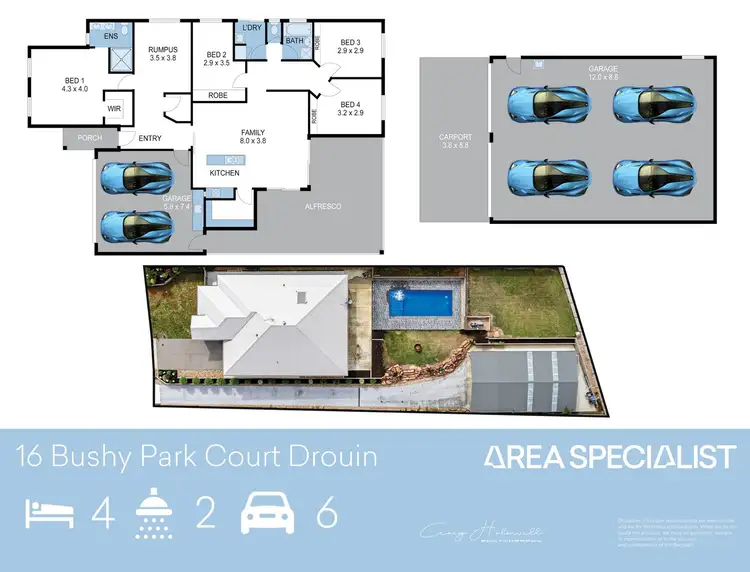
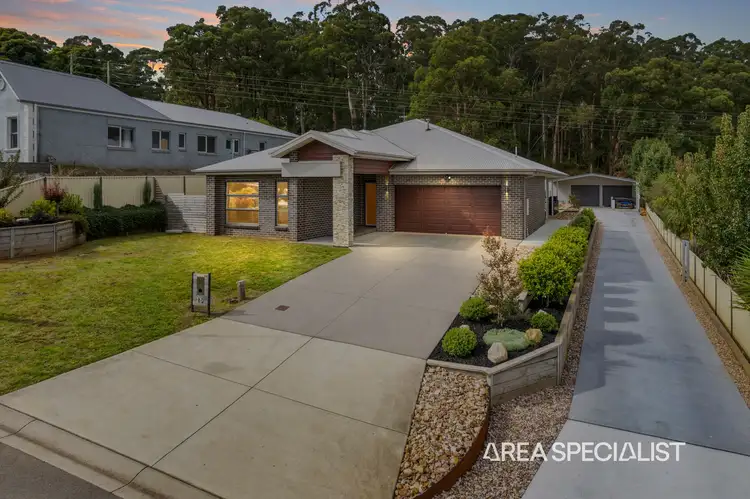
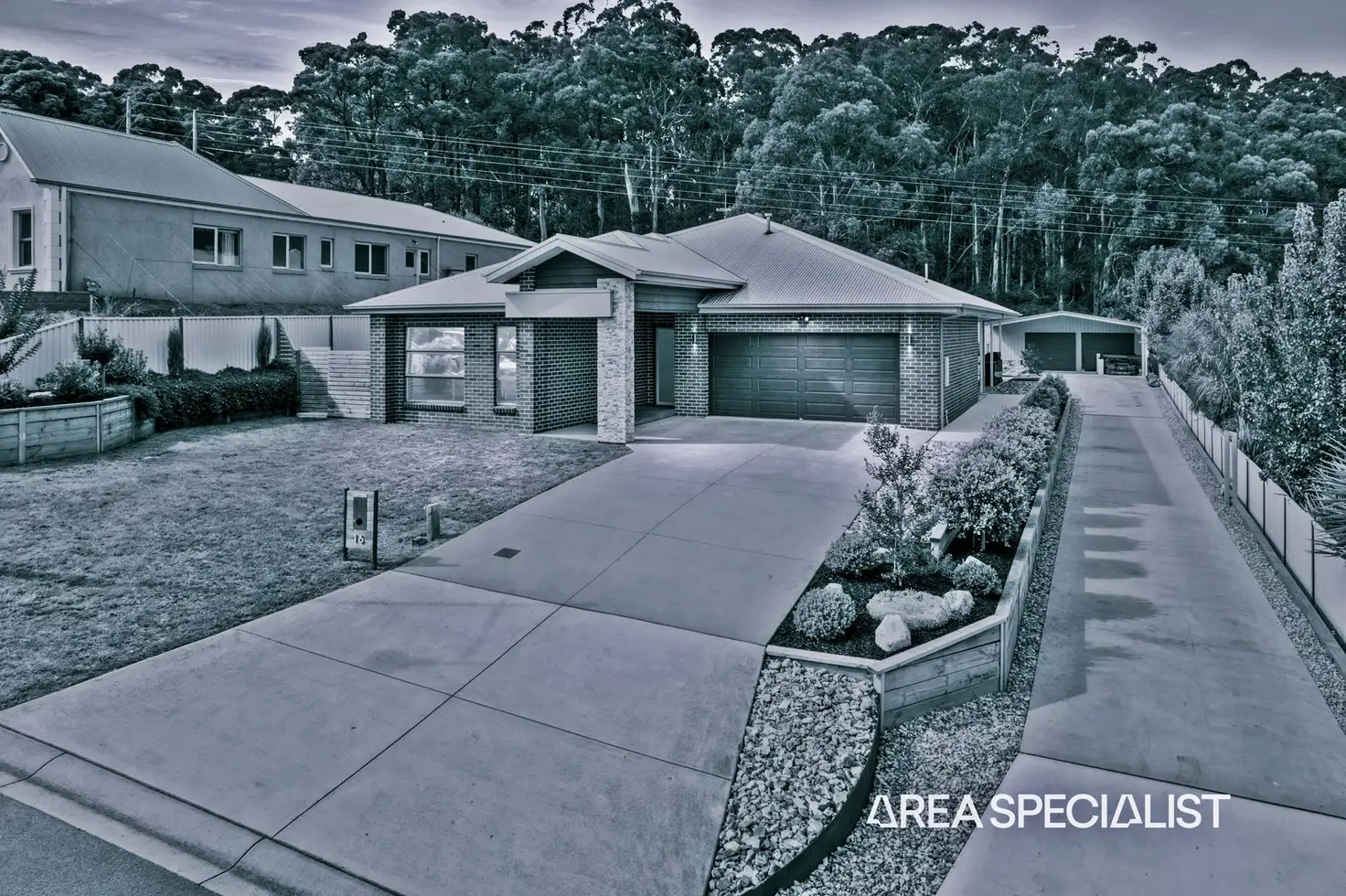


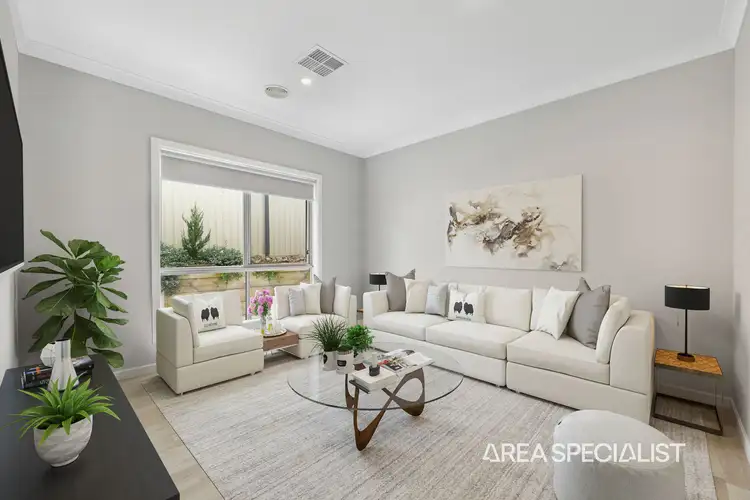
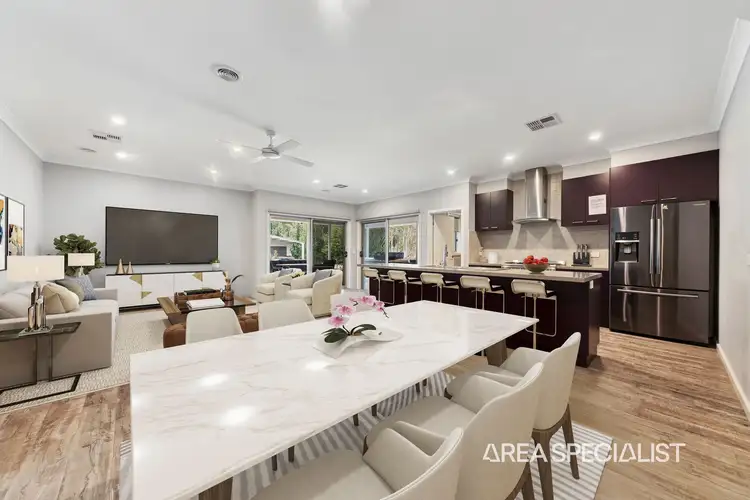
 View more
View more View more
View more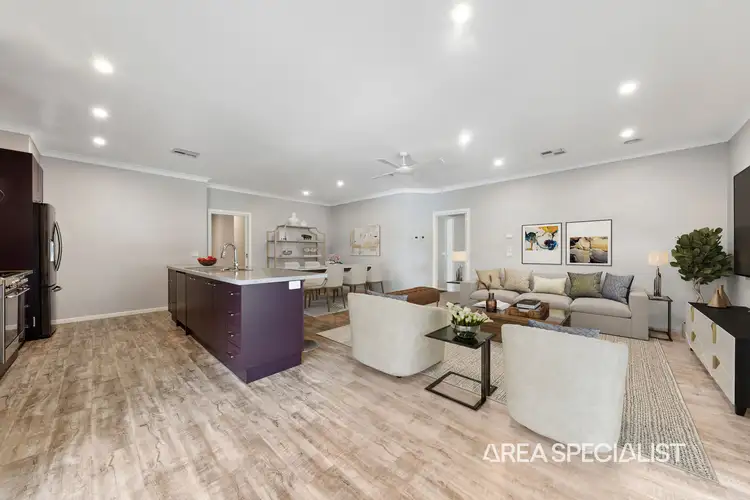 View more
View more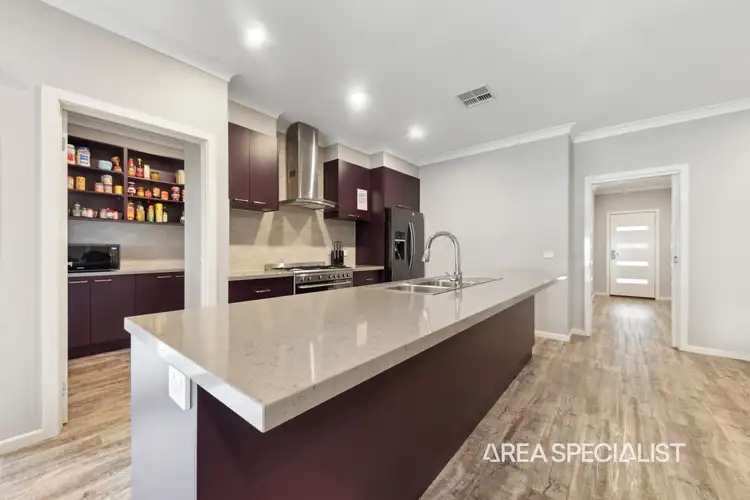 View more
View more
