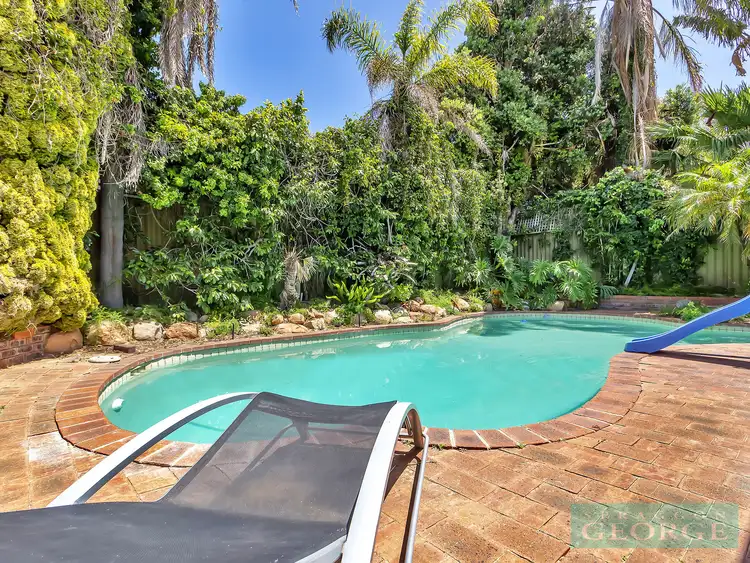Impressive living spaces, and lots of charm and character feature in this quality crafted residence in what must be one of Carine's best and most sought after cul-de-sac positions.
This is a big home that has been adapted over the years to accommodate a large family, offering accommodation of up to 6 bedrooms, 3 bathrooms and a self-contained guest suite with its own bathroom and access.
A spacious kitchen, with a large walk-in scullery is the hub of this home. Overlooking a huge family living area and a big pitched roof "all seasons" patio, entertaining on any scale and day-to-day family living become easy here!
Soaring double height ceilings add architectural flair and a wonderful sense of space to a big and impressive tiled informal living area that enjoys a seamless visual connection with the pool, patio and garden. A staircase leads up to a mezzanine level that has been converted to provide another 2 bedrooms but could be converted with ease back to a kids playroom, teens retreat, a home office or gym. It adds a lot of flexibility to what is a highly functional and family friendly floorplan!
All the other bedrooms are double size and the main bathroom has been luxuriously renovated, featuring floor-to-ceiling tiling and a deep and relaxing freestanding bath.
There is a lot of built-in storage space and a family-sized laundry that offers plenty of space for washday. The master suite is privately situated at the front of the home, and has a generous built-in robe and ensuite bathroom.
A big lounge room is nearby and the two rooms become a wonderful private parents retreat away from the rest of the house!
Just in time for summer, the outdoors come complete with a private, safety fenced pool. Next to the pool, a generous lawn area accommodates room for kids to play, a cubby house and room for a swing set!
This is a true family home in every sense of the word, in a location that simply can't be better.
Nestled onto a large 748sqm block, amongst other quality family homes, all of Carine's wonderful attractions are nearby, and both Carine primary and secondary schools are just around the corner.
FEATURES
-Tiled double door entry off front veranda
-Separate lounge with French doors, study alcove
-Deluxe galley style kitchen with 10 soft close drawers, Bosch dishwasher, 90cm Westinghouse oven, 5 burner stove, walk-in scullery, 3 bowl sink and a big breakfast bar that provides ample bench space for easy cooking and entertaining
-Spacious dining area which can accommodate a large table setting and has a big window overlooking a private courtyard
-Multiple split system, reverse cycle air conditioning systems installed throughout, gas storage hot water system
-Auto reticulated gardens
-Solar heated swimming pool
-Separate guest bedroom with own bathroom and entry, in what was a triple garage. This has been built and designed to be reinstated back into a garage if required, which would then provide undercover parking for 3 vehicles
-Security doors and screens throughout
LOCATION
-Situated just a short walk to Carine primary and secondary schools
-Close proximity to Carine Glades Shopping precinct and easy bus link to Warwick Rail
-The fabulous Carine Open Space, Star Swamp and several local parks are all within walking distance
-Just minutes to Perth's beautiful coastline and best beaches
For any further information, or to arrange viewing, please contact local selling agent Matt Parker on 0417 183 353.








 View more
View more View more
View more View more
View more View more
View more
