* Plunkett Palace In Our Fav Place!! *
Big, Beautiful, Plunkett Built & Loaded with Features !!
A HUGE family home in our fav estate 'Settlers Hills'.
Set on a quiet street amongst the foliage we love and close to all things fav & essential....
4x2x2 + study/5th bed + activity
+ 3 HUGE living areas
Oversize double garage with rear access
Large paved patio for entertaining.. and so much more !!
...Megamax She Really Is....
"The Henley Megamax" !!
The Property:-
2000 quality built by Plunkett Homes
4 large/queen size bedrooms (king-size master)
all with walk-in robes
Study/5th bedroom
plus activity with 2 x walk-in linen cupboards
Large formal lounge/formal dining room
Open plan kitchen, meals & living
plus a spacious games room
Large paved patio for entertaining
Access through garage for trailer, bikes & toys
Oversize secure double garage
Reticulated easycare landscape
Storage shed/small workshop to rear
256sqm living (301sqm under main roof)
all on a fabulous 665sqm block.
The Details:-
'The Henley Megamix' design by Plunkett (with extras)
Double door entry to front with crimsafe security doors
Tiled entry foyer & passageway
Large formal lounge/dining with soft carpets & gas point
King size master with large his & her walk-in robes air-con,
ceiling fan, soft carpets & ensuite
Ensuite includes large vanity, spacious shower & WC
Large walk-in linen/storage to front passageway
Next to master is the spacious study/5th bedroom (or nursery)
HUGE open plan kitchen, meals & living
with air-con,
tiled floors, extra high ceilings, ceiling fan & gas point
Kitchen includes loads of bench space & cupboards, pendant lighting,
double fridge recess, d/w recess, microwave nook & walk-in pantry
The large games room includes french double doors, high ceilings,
ceiling fan & sliding door access to alfresco/patio
All 3 minor bedrooms are queen size and include air-con,
walk-in robes & soft carpets
Main bathroom includes separate tub, separate shower & vanity
Laundry is spacious with front loader recess, bench & cupboards
plus sliding door access to wall-mounted clothesline outside
Separate WC
Activity room includes tiled floors and TWO walk-in linen cupboards,
also visible through glass window from kitchen/living area
The double garage is an oversized 6m x 6m secure space
with extra height, auto door & access through
Large spacious pitched patio/alfresco area is paved and
accessible through garage rear roller door and
from dining & games room sliding doors
Beautiful low maintenance, reticulated gardens, and landscape
Small workshop/powered shed & 2nd wall mounted clothesline
Plus room for gazebo & spa or lap pool to rear
The Extras:-
- freshly painted through-out
(including doors, frames, walls, skirtings, sills, ceilings, guttering & facia)
- LED downlights newly installed inside & out
- 5 x reverse cycle split system air cons (all bedrooms + living area)
- 33c high ceilings to open plan kitchen/meals/living
- 2 gas points for heating (formal lounge & open plan living)
- tv points to all bedrooms, formal lounge, living area & games room
- loads of storage (walk-in storage/broom closet + 2 x walk-in linen,
walk-in pantry & walk-in robes to all bedrooms)
- skirting boards & window sills through-out
- large gas storage hot water system (only 18mths old)
- meter box upgraded to a 'smart meter'
- patio & shed are shire approved
- NBN connected
- additional powerpoints throughout (including patio & shed)
The Location:-
500m - nearest bus stop (route 564)
500m - Settlers Town Square
(including deli, postbox & Steeltree restaurant)
1km - Tranby college
1.5kms - Stocklands Baldivis shopping ctr
1.5km - Settlers primary school
2kms - Bunnings
2kms - Baldivis district sporting complex
2.2kms - Catalano restaurant
2.5kms - Freeway access/entry
3kms - Baldivis south sports pavilion
3.5kms - Mother Theresa catholic college
5kms - Warnbro train station
6.5kms to Warnbro beach
8.5kms to Rockingham city shopping complex
10kms to Rockingham foreshore & cafe strip
The options are endless when you secure a big buxom beauty in a highly sought-after location...
. Multi-generation living options
. Large family home in a great area
. Fabulous investment in a strong rental market
. Room for the home business
. Fabulous entertainer
. Space for all the relatives & friends...
. and more !!
Full list of Features + Floor & Site Plan available...
** Now Under Offer **
*plz note - some photos have been digitally staged, to assist with gauging size*
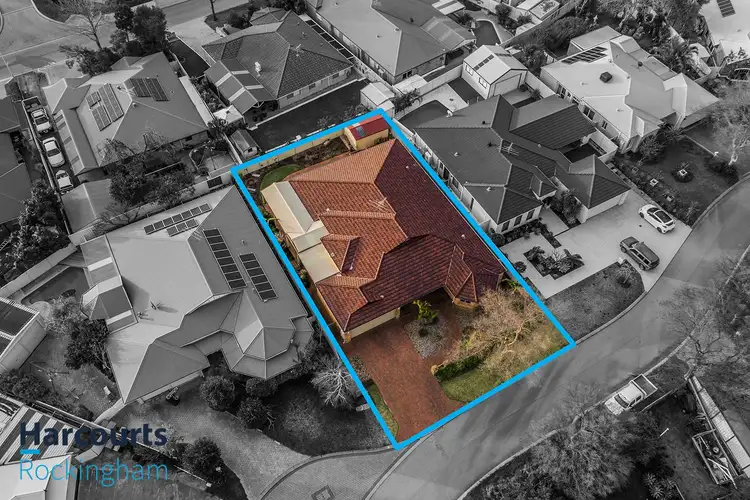
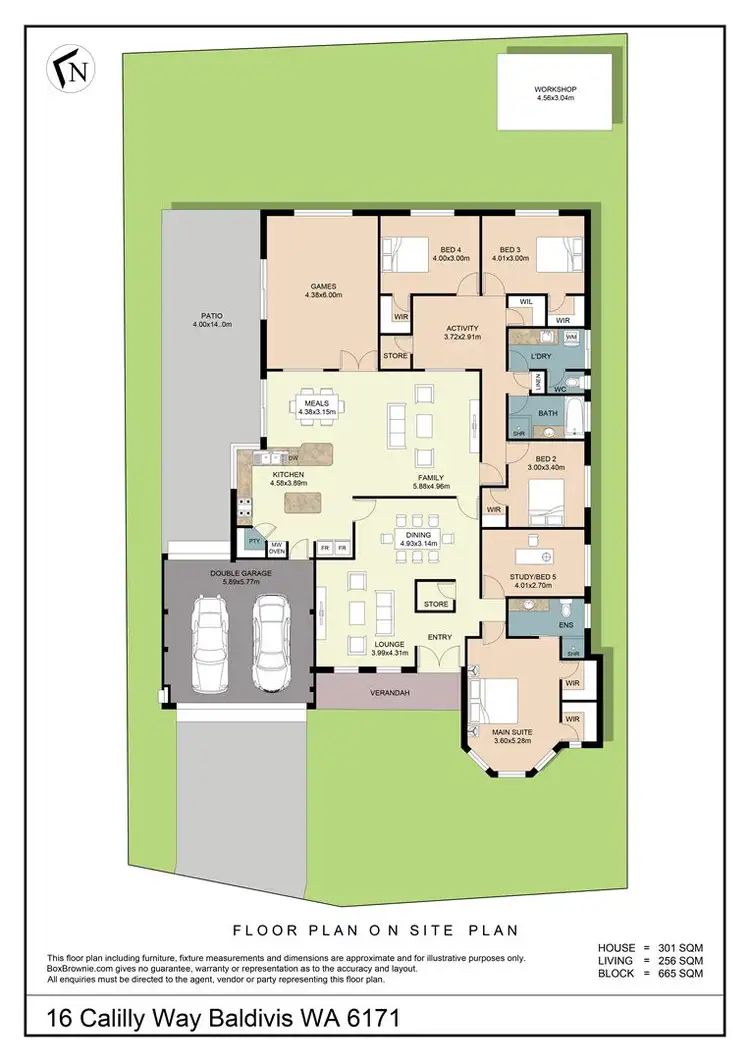
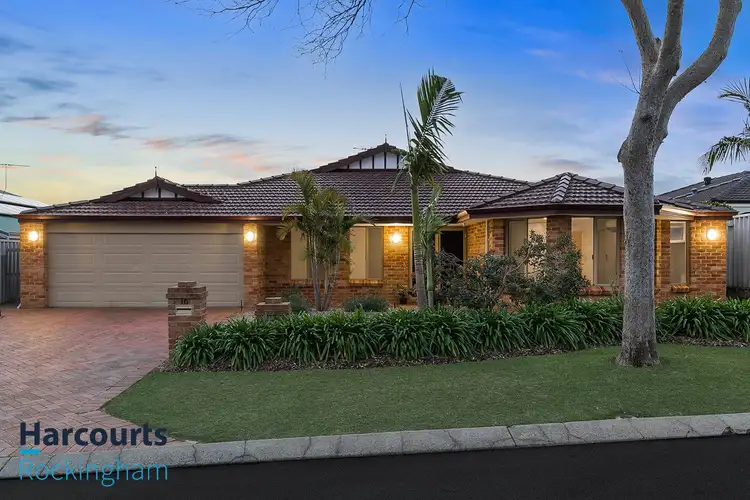
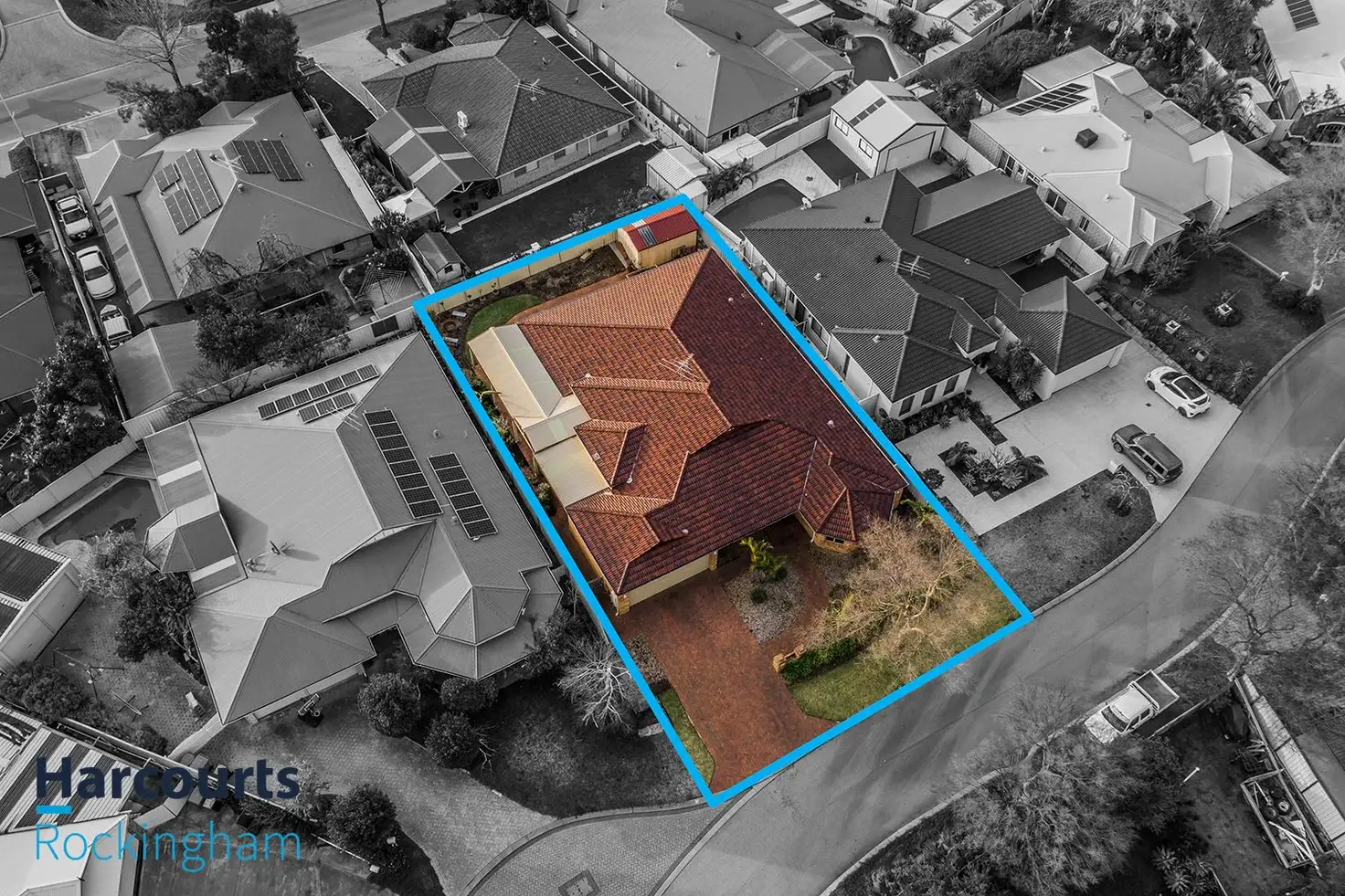


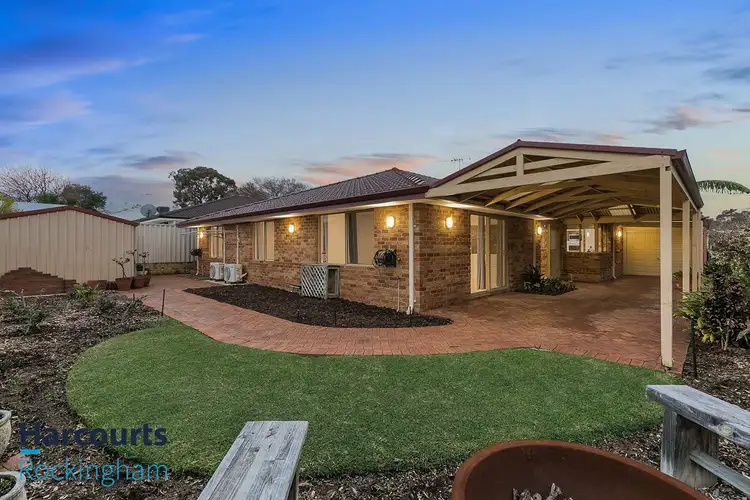
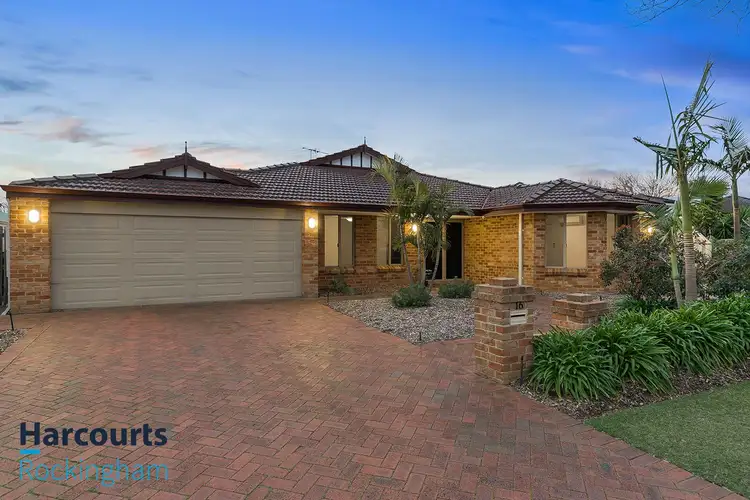
 View more
View more View more
View more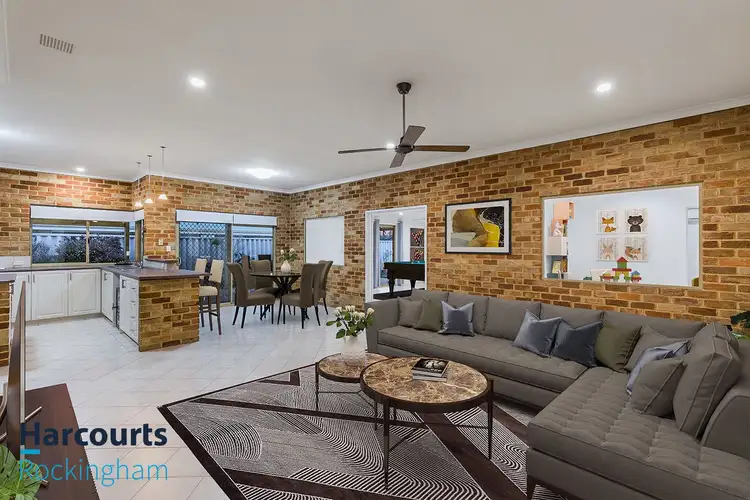 View more
View more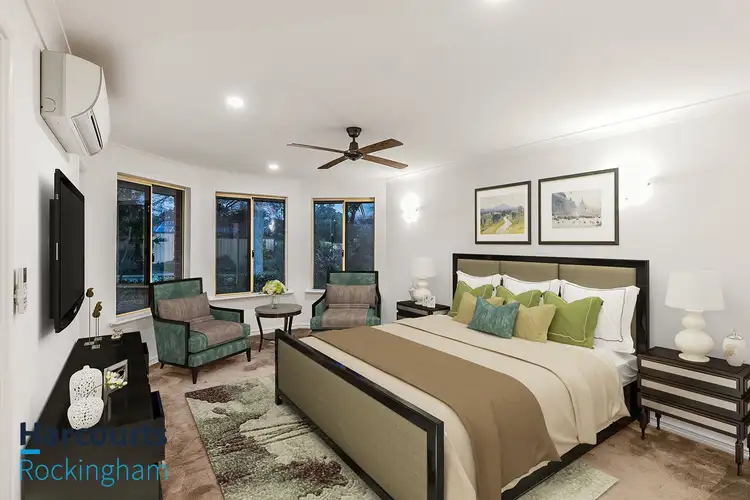 View more
View more
