Escape to the scenic and luscious foothills of Tea Tree Gully to discover this expansive 1980's family-sized home-a true vision of mid-century craftsmanship, replete with the inviting warmth of original timber interiors and sweeping views.
Perched on an elevated 845sqm (approx), this solid brick, double-storey marvel immediately impresses with a double driveway that leads to a double car garage and a grand exterior staircase, ascending you to the secure gated entrance of the upper level.
Within, find five spacious bedrooms, starting with the guest room, complete with an ensuite bathroom on the lower level. This flexible space, versatile and inviting with tiled flooring and exposed brick walls, incorporates a built-in bar that eagerly anticipates a rumpus room, intimate living area, or an innovative home business or studio.
Four additional bedrooms unravel across the upper level, each lavishly carpeted and cooled by ceiling fans. Bedroom two holds the added luxury of a split system A/C, while bedroom three enjoys the practicality of a built-in wardrobe. The grand master suite, private and spacious, grants access to a balcony featuring unobstructed views of Tea Tree Gully, an elegant tiled ensuite, walk-in wardrobe, and personal split system air conditioning.
The charm of the 80's becomes prevalent in the main bathroom which opens to reveal a fully tiled enclave, with raised built in bathtub surrounded by a petite garden bed, shower, a retro vanity and all the original tapware.
The heart of the home is perhaps most felt in the sunken sitting room, once again offering vista views through expansive floor to ceiling windows and access via sliding glass doors the balcony stretching the width of the upper floor. The exposed beam cathedral style ceiling amplifies the sense of space within this room, which leads to the formal dining area, home to a second built-in brick bar ready to host your finest occasions.
Adjacent, an intimate central living room radiates with the presence of a cosy wood fireplace, ceiling fan and wooden cladded walls, embodying a ski lodge vibe. And as one room flows to the next, discover the abundant kitchen and family meals area, continuing the timber pitched roof design with ample cabinetry, Stone bench tops, integrated Smeg appliances, a dishwasher, split system A/C and access to the backyard.
Crazy paved pathways guide you to an undercover outdoor alfresco realm, complimented by an enclosed outdoor kitchen and a picturesque raised garden with lush lawn just waiting to be explored by eager green thumbs and young minds.
A mid-century artifact awaits on an impressive stretch of serene land, positioned in a peaceful suburban enclave at the lush foothills of Tea Tree Gully. 16 Camelia Street offers a chance to own a home, where original charm has been meticulously preserved, in a tranquil and leisurely postcode, away from the hustle and bustle, but close enough should you ever need it.
Additional Features:
• Light and space in abundance
• Dual Smeg ovens in the kitchen
• Split system A/C in the upstairs front facing sitting room
• Spacious laundry at the rear of the home offers external access to the backyard, built in storage cupboards and a sink
• Cafe blind in alfresco area
• Nearby schools include: Tea Tree Gully Primary School, Saint David's Parish School, Banksia Park Primary School, St Agnes Primary School, Ridgehaven Primary School, Banksia Park International High School, Torrens Valley Christian School, Modbury Special School, Gleeson College, Golden Grove High School
Disclaimer: Please note that all the information that has been provided for this property has been obtained from sources we believe to be accurate. We cannot guarantee the information is accurate, however, and we accept no liability for any errors or omissions - including, but not limited to the property's land size, floor plans & dimensions, build size, building age, condition, or any other particulars. Interested parties should always make their own inquiries and obtain their own legal and financial advice.
As much as we aimed to have all details represented within this advertisement be true and correct, it is the buyer/purchaser's responsibility to complete the correct due diligence while viewing and purchasing the property throughout the active campaign.
PLEASE NOTE: This property is being auctioned with no price in line with current real estate legislation. Should you be interested, we can provide you with a list of recent local sales to help you with your market and value research.
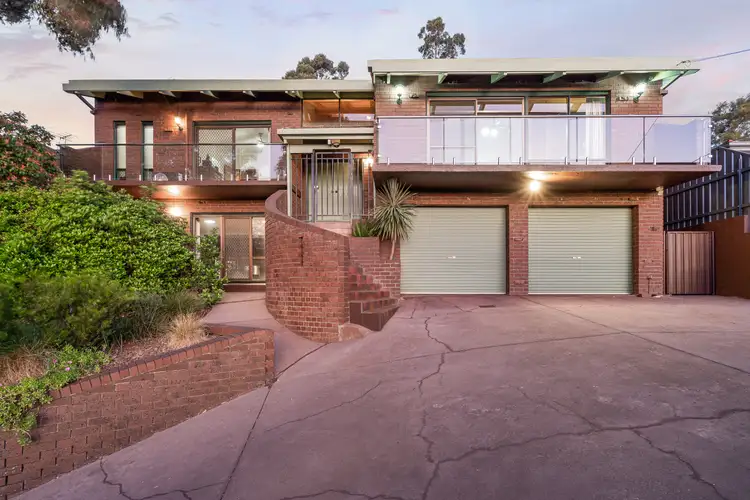
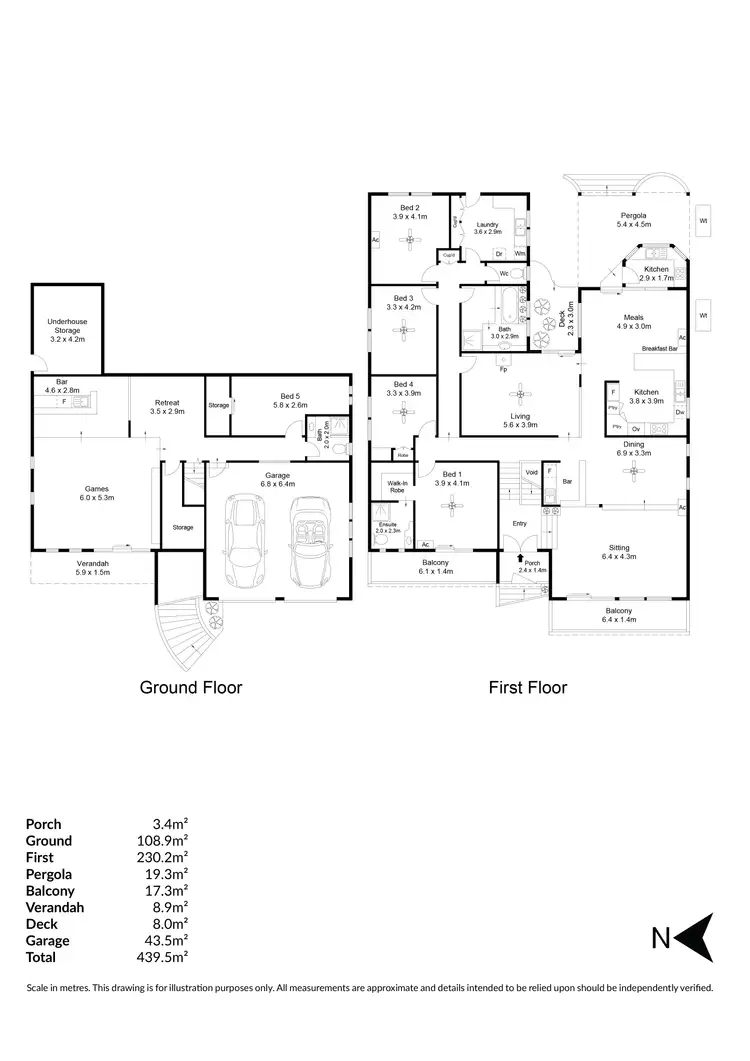
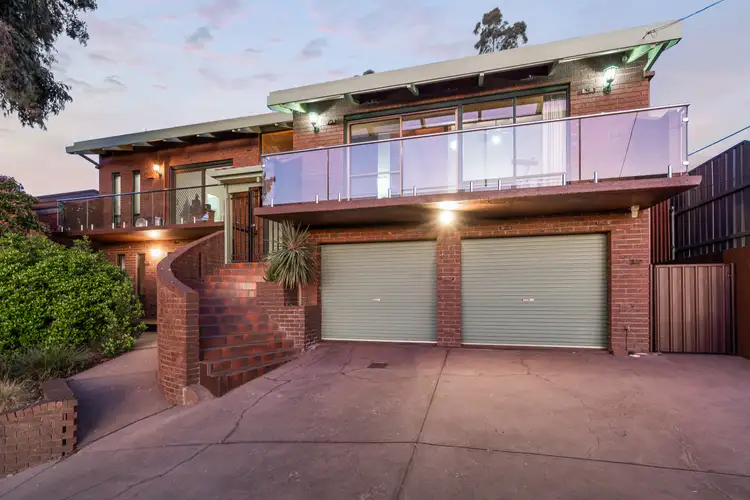
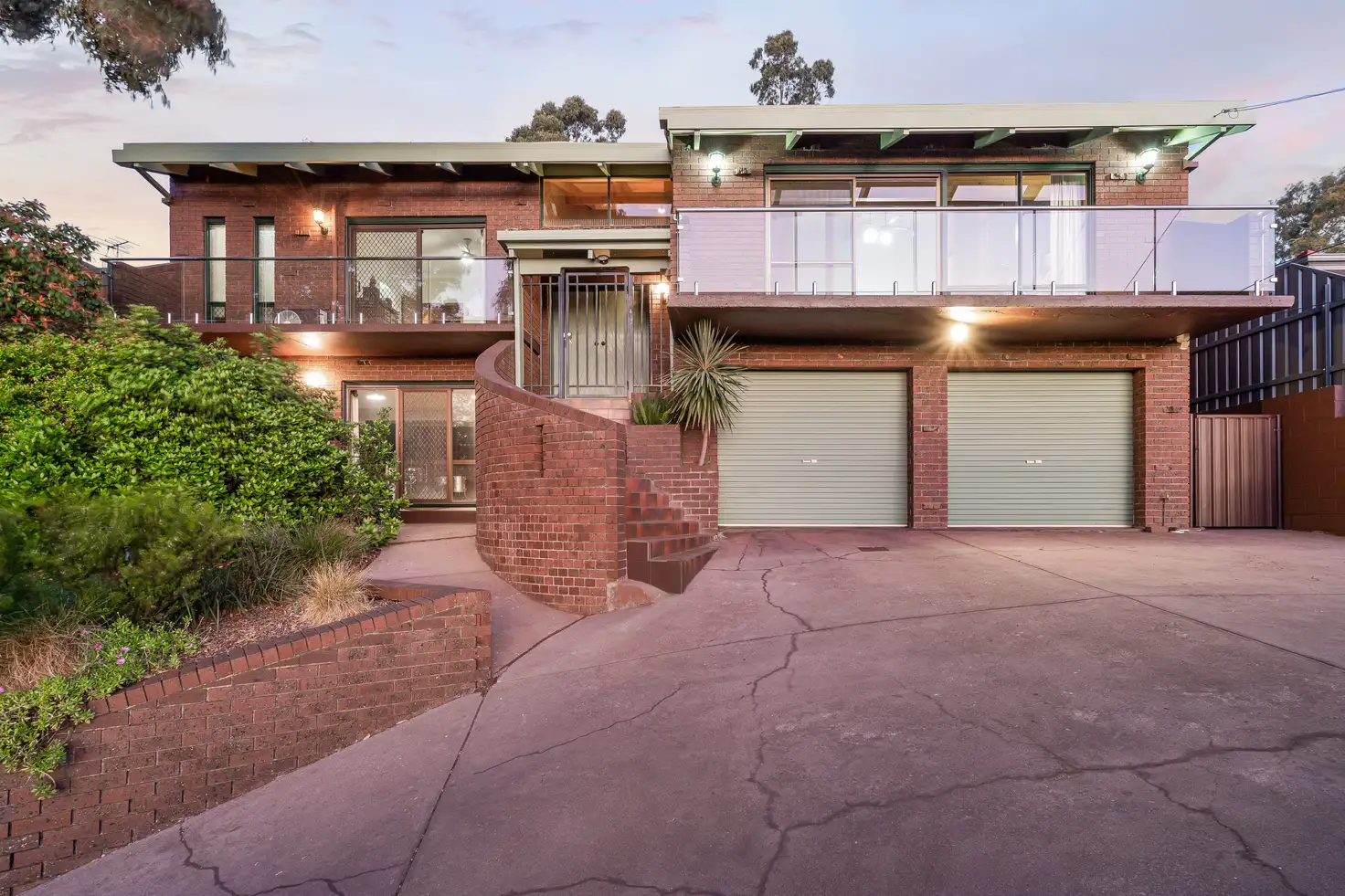


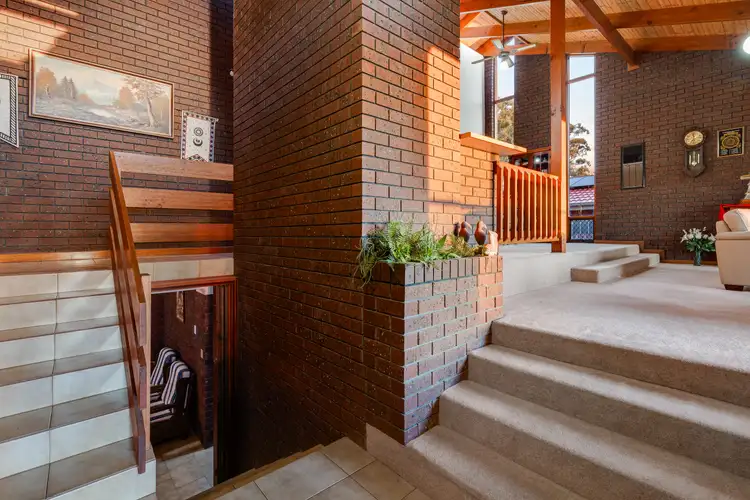
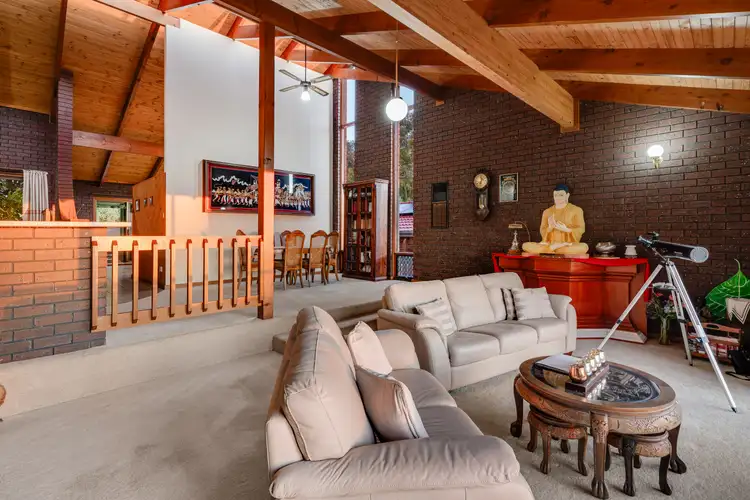
 View more
View more View more
View more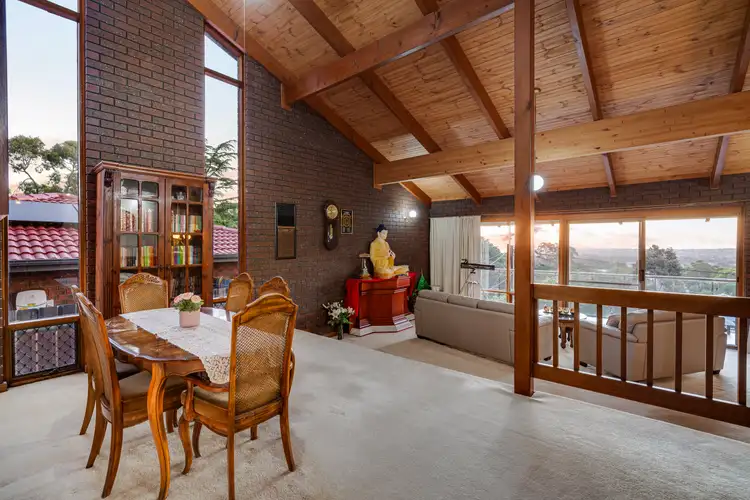 View more
View more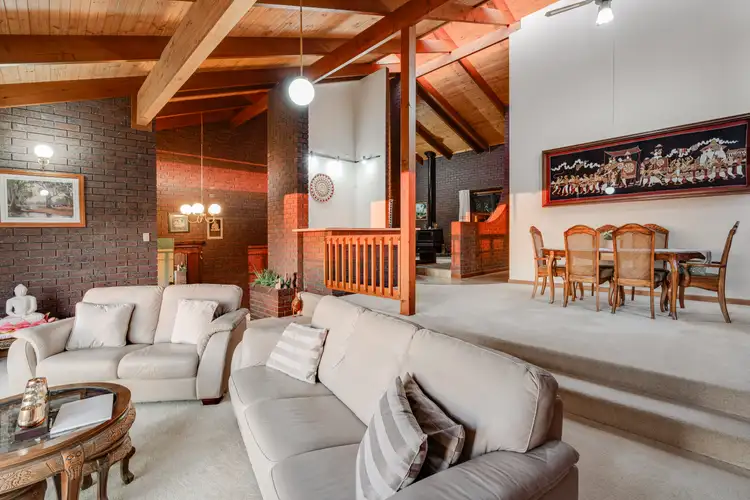 View more
View more
